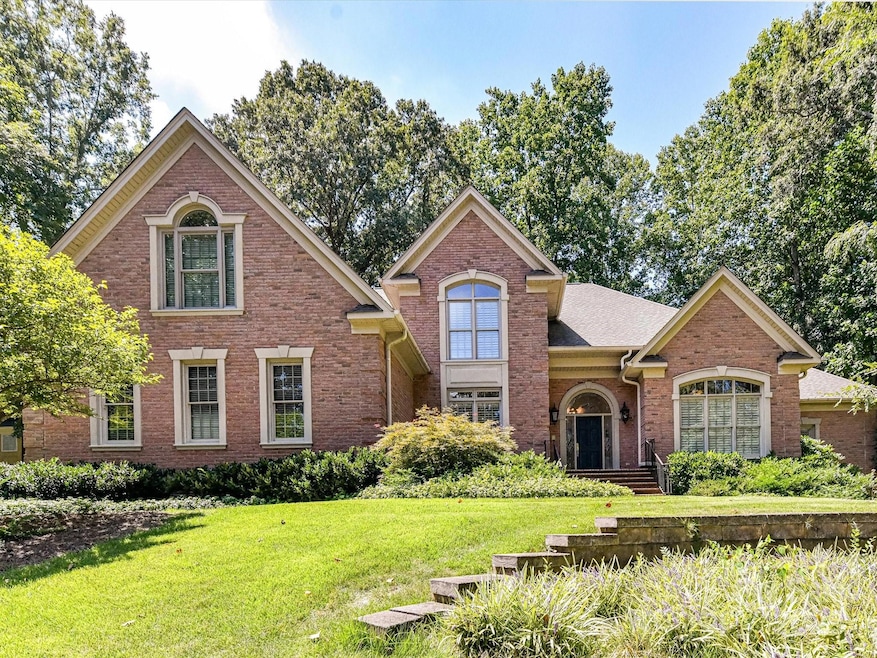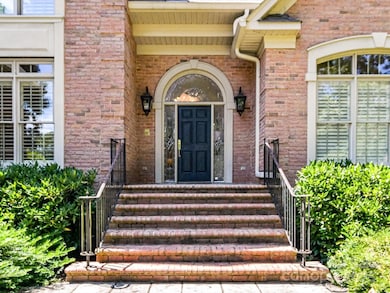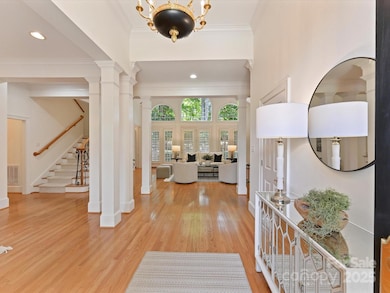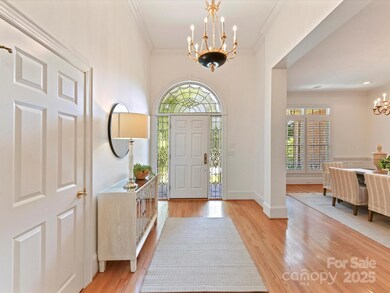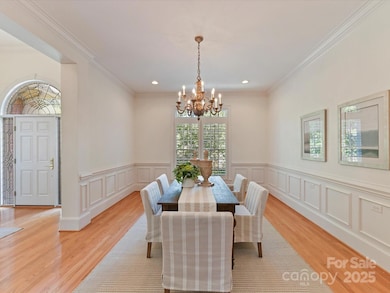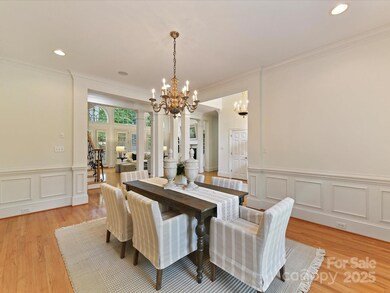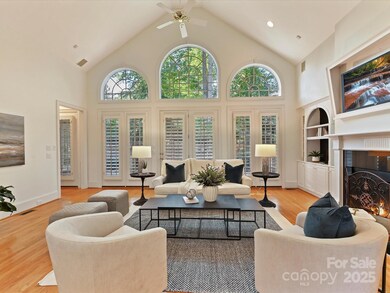310 Berkeley Rd Rock Hill, SC 29732
Estimated payment $4,484/month
Highlights
- Open Floorplan
- Screened Porch
- Walk-In Pantry
- Wolf Appliances
- Breakfast Area or Nook
- Cul-De-Sac
About This Home
As you enter this beautiful home you're struck by the light and beauty of the open floor plan. Gracious moldings and lofty tall ceilings, hardwood floors, plantation shutters and windows galore - not a detail was missed. The gourmet kitchen - with space for stools and a breakfast area - features a Wolf cooktop, Monogram ovens with warming drawer, and a Bosch dishwasher. The primary retreat is on the main level with a spa-like bathroom and large walk-in closet. Outdoors, the expansive brick patio is elegant with a view of the trees in the yard, where there is space for a playset off to the side and there's a screened side porch perfect for morning coffee. Upstairs are three bedrooms, one which could be a bonus room, and there is abundant walk in storage both finished and unfinished. The garage is huge, with a workshop area and sink, as well as an epoxy coated floor. The home has a tankless water heater and central vacuum system as well. All the main areas have been freshly painted to give new homeowners a fresh start. This is truly a special place to call home!
Listing Agent
COMPASS Brokerage Email: kkoivisto@cottinghamchalk.com License #107869 Listed on: 08/28/2025

Home Details
Home Type
- Single Family
Year Built
- Built in 1999
Lot Details
- Cul-De-Sac
- Property is zoned SF-3
HOA Fees
- $29 Monthly HOA Fees
Parking
- 2 Car Attached Garage
- Driveway
Home Design
- Four Sided Brick Exterior Elevation
Interior Spaces
- 1.5-Story Property
- Open Floorplan
- Plantation Shutters
- Living Room with Fireplace
- Screened Porch
- Storage
- Crawl Space
- Walk-In Attic
Kitchen
- Breakfast Area or Nook
- Walk-In Pantry
- Gas Cooktop
- Warming Drawer
- Microwave
- Bosch Dishwasher
- Dishwasher
- Wolf Appliances
Bedrooms and Bathrooms
- Walk-In Closet
Laundry
- Laundry Room
- Washer and Dryer
Outdoor Features
- Patio
Schools
- Ebinport Elementary School
- Rawlinson Road Middle School
- South Pointe High School
Utilities
- Central Heating and Cooling System
- Heat Pump System
- Heating System Uses Natural Gas
Community Details
- Heathwood Forest Subdivision
- Mandatory home owners association
Listing and Financial Details
- Assessor Parcel Number 594-07-01-007
Map
Home Values in the Area
Average Home Value in this Area
Tax History
| Year | Tax Paid | Tax Assessment Tax Assessment Total Assessment is a certain percentage of the fair market value that is determined by local assessors to be the total taxable value of land and additions on the property. | Land | Improvement |
|---|---|---|---|---|
| 2025 | $4,013 | $18,674 | $2,383 | $16,291 |
| 2024 | $3,563 | $16,238 | $2,565 | $13,673 |
| 2023 | $3,572 | $16,238 | $2,565 | $13,673 |
| 2022 | $3,597 | $16,238 | $2,570 | $13,668 |
| 2021 | -- | $16,238 | $2,570 | $13,668 |
| 2020 | $3,605 | $16,238 | $0 | $0 |
| 2019 | $3,233 | $14,120 | $0 | $0 |
| 2018 | $3,229 | $14,120 | $0 | $0 |
| 2017 | $3,111 | $14,120 | $0 | $0 |
| 2016 | $3,082 | $14,120 | $0 | $0 |
| 2014 | $3,095 | $14,120 | $2,600 | $11,520 |
| 2013 | $3,095 | $14,880 | $2,600 | $12,280 |
Property History
| Date | Event | Price | List to Sale | Price per Sq Ft |
|---|---|---|---|---|
| 10/16/2025 10/16/25 | Pending | -- | -- | -- |
| 09/26/2025 09/26/25 | Price Changed | $788,000 | -1.3% | $188 / Sq Ft |
| 09/10/2025 09/10/25 | Price Changed | $798,000 | -6.1% | $191 / Sq Ft |
| 08/28/2025 08/28/25 | For Sale | $850,000 | -- | $203 / Sq Ft |
Purchase History
| Date | Type | Sale Price | Title Company |
|---|---|---|---|
| Interfamily Deed Transfer | -- | -- |
Source: Canopy MLS (Canopy Realtor® Association)
MLS Number: 4291425
APN: 5940701007
- 1652 Village Ct
- 1580 Granville Rd
- 420 Bly St
- 723 Winding Way
- 1896 Fairlawn Ct
- 201 Pointe Cir
- 490 Clouds Way
- 1784 Ebenezer Rd Unit C
- 1784 Ebenezer Rd Unit D
- 1458 Constitution Blvd
- 1792 Ebenezer Rd Unit G
- 248 Lone Oak Cir
- 1806 Ebenezer Rd Unit E
- 1934 Hayes Dr
- 728 Herlong Ave
- 104 Lone Oak Cir Unit 104
- 1302 Winthrop Dr
- 1830 Ebenezer Rd Unit 1
- 206 Westerwood Dr
- 1193 Alexander Rd
