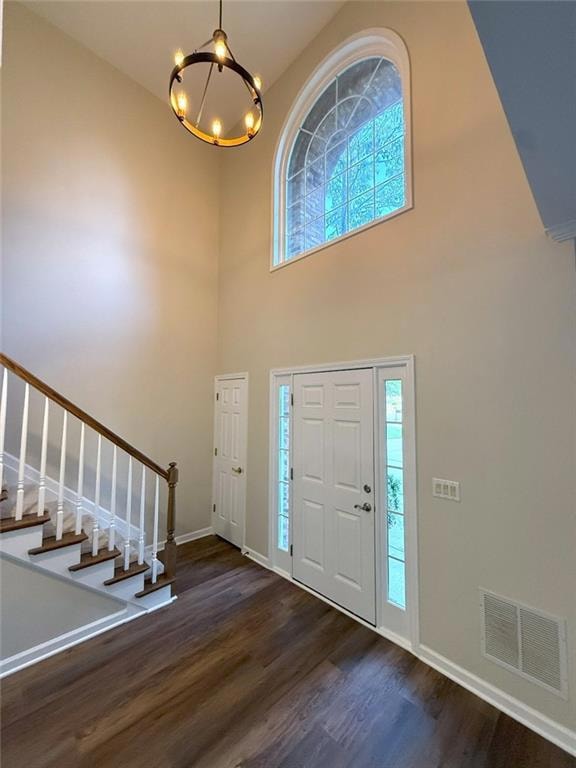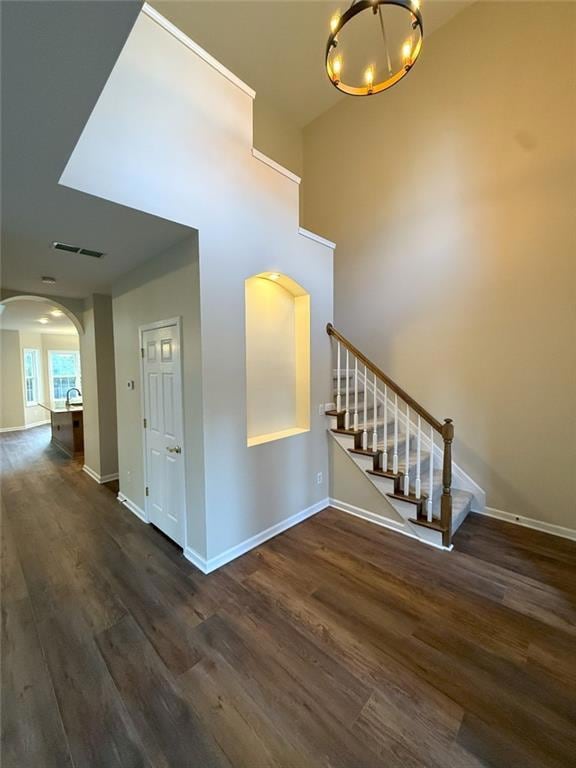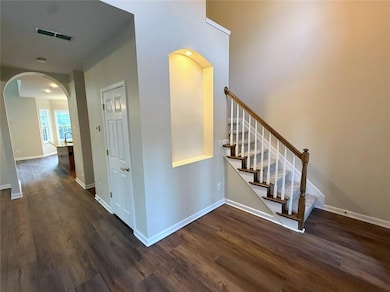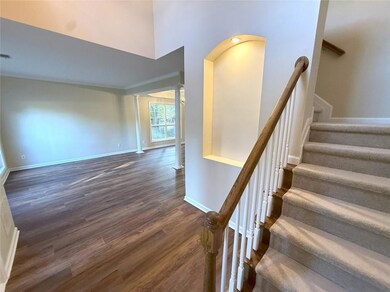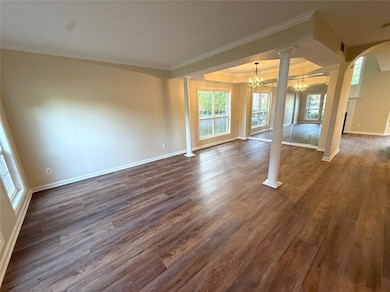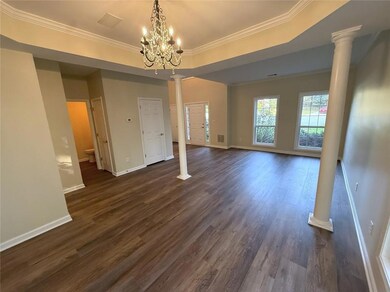310 Bloomfield Ct Roswell, GA 30075
Estimated payment $3,523/month
Highlights
- Wooded Lot
- Oversized primary bedroom
- Cathedral Ceiling
- Roswell North Elementary School Rated A
- Traditional Architecture
- Whirlpool Bathtub
About This Home
Awesome renovated home in the heart of Roswell nestled on a cul-de-sac lot. Just 1⁄2 mile from the Roswell Area Park and 11⁄2 miles from all the action and activity on Canton Street with it’s great shops and restaurants! This home has 9-foot ceilings on the main level, fresh interior paint, new luxury vinyl floors on the main level, and new carpet in all the bedrooms and the upstairs open loft area. NEW HVAC systems were installed in November 2023! The kitchen features granite counters, brand-new stainless-steel dishwasher and microwave, and a view of the 2-story Family Room with gas log fireplace and breakfast area. On the main level you also have an open living room/dining room, a separate room that is perfect for a home office, and a spacious laundry room. The Primary Suite offers a tray ceiling, a huge walk in closet with additional separate storage space. The Primary bath features a double vanity, jetted tub, separate shower with frameless glass, and heated tiled floor! Additionally, the 2nd level has 2 nice size bedrooms, an updated hall bath with double vanity, and a loft area that overlooks the Family Room downstairs. Directly off the kitchen is a patio area that leads to the spacious and level back yard. The patio area also has a natural gas hookup which is perfect for outdoor grilling and entertaining. Never deal with propane tanks again! Come and check out this great home today!
Listing Agent
RE/MAX Town and Country Brokerage Phone: 404-483-0016 License #141665 Listed on: 04/25/2025

Home Details
Home Type
- Single Family
Est. Annual Taxes
- $3,409
Year Built
- Built in 1996
Lot Details
- 0.29 Acre Lot
- Lot Dimensions are 148x52x100x121x19x18
- Cul-De-Sac
- Private Entrance
- Level Lot
- Wooded Lot
- Back Yard Fenced and Front Yard
HOA Fees
- $33 Monthly HOA Fees
Parking
- 2 Car Attached Garage
- Parking Accessed On Kitchen Level
- Front Facing Garage
- Garage Door Opener
- Driveway Level
Home Design
- Traditional Architecture
- Slab Foundation
- Frame Construction
- Composition Roof
- Brick Front
Interior Spaces
- 2,588 Sq Ft Home
- 2-Story Property
- Crown Molding
- Tray Ceiling
- Cathedral Ceiling
- Ceiling Fan
- Recessed Lighting
- Factory Built Fireplace
- Fireplace With Glass Doors
- Gas Log Fireplace
- Double Pane Windows
- Two Story Entrance Foyer
- Family Room with Fireplace
- Breakfast Room
- Loft
- Bonus Room
- Neighborhood Views
- Pull Down Stairs to Attic
- Fire and Smoke Detector
Kitchen
- Open to Family Room
- Breakfast Bar
- Self-Cleaning Oven
- Gas Range
- Range Hood
- Microwave
- Dishwasher
- Kitchen Island
- Stone Countertops
- Wood Stained Kitchen Cabinets
- Disposal
Flooring
- Carpet
- Luxury Vinyl Tile
Bedrooms and Bathrooms
- 3 Bedrooms
- Oversized primary bedroom
- Vaulted Bathroom Ceilings
- Dual Vanity Sinks in Primary Bathroom
- Low Flow Plumbing Fixtures
- Whirlpool Bathtub
- Separate Shower in Primary Bathroom
Laundry
- Laundry Room
- Laundry on main level
- Dryer
- Washer
- 220 Volts In Laundry
Outdoor Features
- Patio
Schools
- Roswell North Elementary School
- Crabapple Middle School
- Roswell High School
Utilities
- Forced Air Zoned Heating and Cooling System
- Heating System Uses Natural Gas
- Underground Utilities
- 110 Volts
- Gas Water Heater
- High Speed Internet
- Phone Available
- Cable TV Available
Community Details
- $200 Initiation Fee
- Homeside Properties Association, Phone Number (678) 297-9566
- Olde Roswell Subdivision
Listing and Financial Details
- Assessor Parcel Number 12 187003921673
Map
Home Values in the Area
Average Home Value in this Area
Tax History
| Year | Tax Paid | Tax Assessment Tax Assessment Total Assessment is a certain percentage of the fair market value that is determined by local assessors to be the total taxable value of land and additions on the property. | Land | Improvement |
|---|---|---|---|---|
| 2025 | $778 | $245,320 | $62,040 | $183,280 |
| 2023 | $778 | $260,600 | $46,760 | $213,840 |
| 2022 | $3,204 | $162,200 | $34,520 | $127,680 |
| 2021 | $3,767 | $157,480 | $33,520 | $123,960 |
| 2020 | $3,829 | $155,600 | $33,120 | $122,480 |
| 2019 | $585 | $152,840 | $32,520 | $120,320 |
| 2018 | $3,774 | $149,240 | $31,760 | $117,480 |
| 2017 | $2,903 | $111,440 | $27,240 | $84,200 |
| 2016 | $2,902 | $111,440 | $27,240 | $84,200 |
| 2015 | $3,521 | $111,440 | $27,240 | $84,200 |
| 2014 | $3,025 | $111,440 | $27,240 | $84,200 |
Property History
| Date | Event | Price | List to Sale | Price per Sq Ft |
|---|---|---|---|---|
| 07/14/2025 07/14/25 | Price Changed | $610,000 | -1.6% | $236 / Sq Ft |
| 06/13/2025 06/13/25 | Price Changed | $620,000 | -1.6% | $240 / Sq Ft |
| 05/28/2025 05/28/25 | Price Changed | $630,000 | -1.6% | $243 / Sq Ft |
| 05/09/2025 05/09/25 | Price Changed | $640,000 | -1.5% | $247 / Sq Ft |
| 04/25/2025 04/25/25 | For Sale | $650,000 | -- | $251 / Sq Ft |
Purchase History
| Date | Type | Sale Price | Title Company |
|---|---|---|---|
| Deed | $185,700 | -- |
Mortgage History
| Date | Status | Loan Amount | Loan Type |
|---|---|---|---|
| Closed | $0 | No Value Available |
Source: First Multiple Listing Service (FMLS)
MLS Number: 7567909
APN: 12-1870-0392-167-3
- 105 Ashbrook Ln
- 110 Great Oaks Ln
- 115 Great Oaks Ln
- 515 Wavetree Dr
- 1002 Towneship Way
- 200 Bent Grass Dr
- 5000 Lexington Dr
- 10908 Woodstock Rd
- 1000 Sterling Ct
- 80 Fowler Ave
- 5022 Towneship Creek Rd
- 3095 Bellingrath Blvd
- 83 Woodstock Rd
- 1030 Sasha Ln
- 105 Weatherford Place
- 1010 Sasha Ln
- 108 Canton Way
- 1052 Sasha Ln
- 255 Alpine Dr
- 400 Robin Ct Unit 5
- 2012 Towneship Trail
- 165 Kiveton Park Dr
- 1014 Kathleen Ct
- 425 Monivea Ln
- 1252 Minhinette Dr Unit 1254
- 216 Thomas Cir
- 1275 Pine Valley Ct
- 1180 Canton St
- 1055 Alpharetta
- 3000 Forrest Walk
- 345 Pine Grove Rd
- 555 Eagles Crest Village Ln
- 11042 Alpharetta Hwy
- 100 Legacy Oaks Cir
- 310 Finchley Dr
- 3010 Bluffton Way
- 10565 Shallowford Rd
- 880 Melody Ln Unit A
- 3905 Timbercreek Cir
- 4006 Timbercreek Cir

