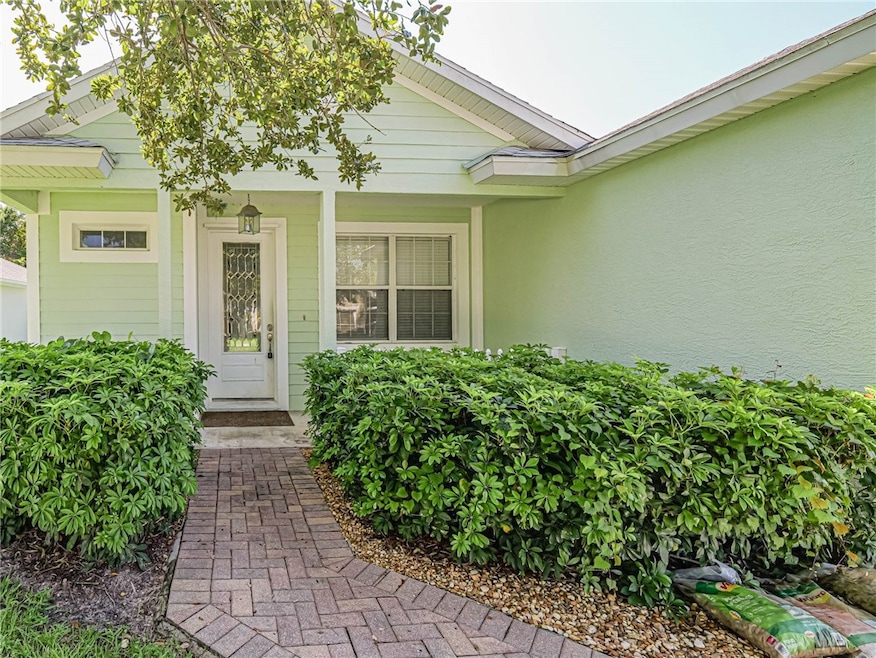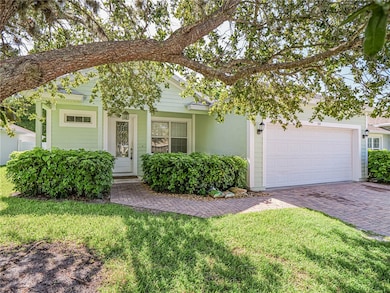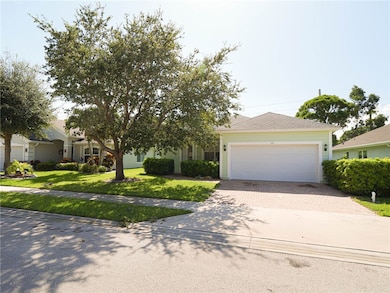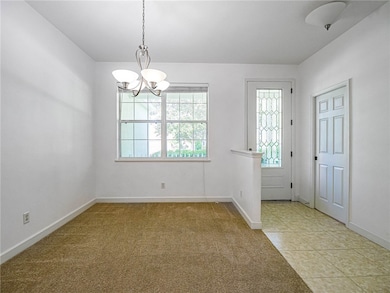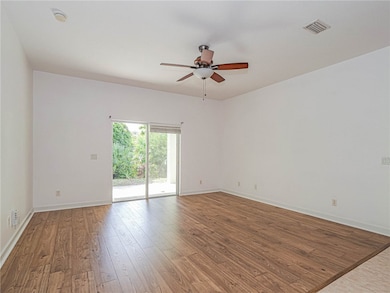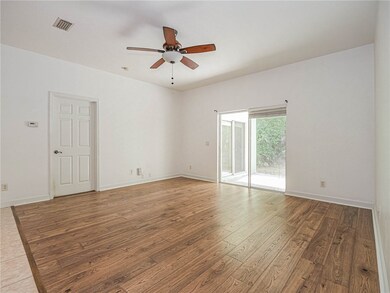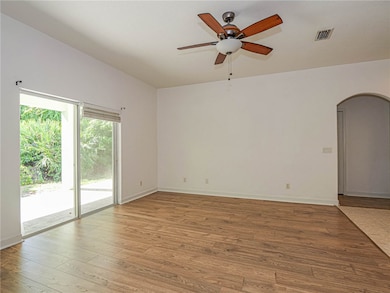310 Briarcliff Cir Sebastian, FL 32958
4
Beds
3
Baths
1,920
Sq Ft
2006
Built
Highlights
- Outdoor Pool
- Clubhouse
- High Ceiling
- Gated Community
- Garden View
- Covered Patio or Porch
About This Home
Beautiful 4 bedroom 3 bathroom in Ashbury. Large open kitchen with granite counters. Large covered lanai. Well maintained community with pool and play area. Close to riverfront dining, shops and parks.
Listing Agent
Tropic Shores Real Estate LLC Brokerage Phone: 772-257-5774 License #0301038 Listed on: 10/13/2025
Home Details
Home Type
- Single Family
Year Built
- Built in 2006
Lot Details
- Sprinkler System
Parking
- 2 Car Garage
Interior Spaces
- 1,920 Sq Ft Home
- 1-Story Property
- High Ceiling
- Window Treatments
- French Doors
- Sliding Doors
- Garden Views
Kitchen
- Range
- Microwave
- Dishwasher
Flooring
- Carpet
- Tile
Bedrooms and Bathrooms
- 4 Bedrooms
- Split Bedroom Floorplan
- 3 Full Bathrooms
Laundry
- Laundry Room
- Dryer
- Washer
Outdoor Features
- Outdoor Pool
- Covered Patio or Porch
Utilities
- Central Heating and Cooling System
- Electric Water Heater
Listing and Financial Details
- Tenant pays for cable TV, electricity, internet, sewer, trash collection, telephone, water
- Tax Lot 31
- Assessor Parcel Number 31390600025000000031.0
Community Details
Overview
- Paradise Association
- Ashbury Subdivision
Recreation
- Community Playground
- Community Pool
Pet Policy
- Pets Allowed
Additional Features
- Clubhouse
- Gated Community
Map
Source: REALTORS® Association of Indian River County
MLS Number: 291841
APN: 31-39-06-00025-0000-00031.0
Nearby Homes
- 237 Briarcliff Cir
- 433 Briarcliff Cir
- 214 Briarcliff Cir
- 114 Ashbury Blvd
- 337 SW Mango Ave
- 115 Briarcliff Cir
- 138 Briarcliff Cir
- 110 Briarcliff Cir
- 109 Easy St
- 141 Royal Palm St
- 131 Sandcrest Cir
- 323 Pineapple St
- 325 Sandcrest Cir
- 201 Poinciana St
- 313 Sandcrest Cir
- 356 Toledo St
- 144 Main St
- 1250 Main St
- 309 Pineapple St
- 367 Easy St
- 422 Avocado Ave
- 105 Briarcliff Cir
- 125 Main St
- 310 Pineapple St
- 936 Louisiana Ave Unit B
- 1120 Louisiana Ave
- 608 Stevenson Ave
- 382 Benchor St
- 81 White Pelican Ln
- 526 Frink Ave
- 301 S Wimbrow Dr Unit B
- 301 S Wimbrow Dr
- 11330 S Indian River Dr Unit 20
- 1716 Indian River Dr
- 617 Cottonwood Rd
- 641 Barber St
- 757 Beard Ave
- 6350 River Run Dr Unit D2
- 6061 N River Run Dr Unit 6061
- 831 Bailey Dr
