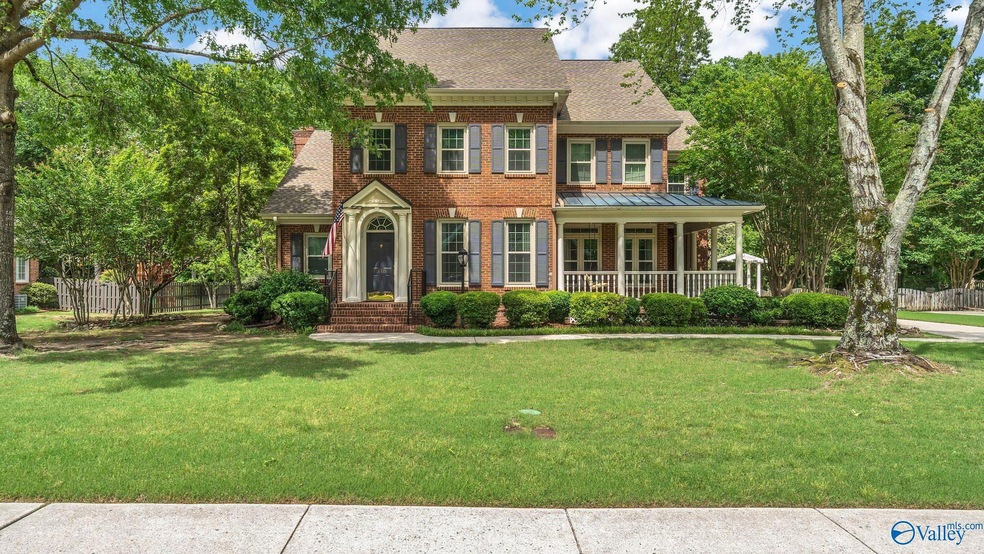
310 Broad Armstrong Dr Brownsboro, AL 35741
Monte Sano NeighborhoodEstimated payment $3,903/month
Highlights
- 1.6 Acre Lot
- Two cooling system units
- Gas Log Fireplace
- Monte Sano Elementary School Rated A-
- Multiple Heating Units
About This Home
Welcome to Preston Valley. This peaceful community is nestled just over the mountain a few minutes from Hampton Cove & convenient to downtown Huntsville. Imagine sitting on your private back deck oasis watching wildlife & hearing the small creek. You will be charmed by this 5 bedroom/4 bath home which features a large front porch, welcoming foyer, fabulous formal dining room, tons of gleaming hardwoods and crown moulding, family room w/vaulted ceiling, built ins & cozy fireplace, refreshed kitchen w/granite, cheerful breakfast area, spacious primary w/ensuite to include separate tub & shower, 3 secondary bedrooms AND a Mother-in-Law suite with beams and beautiful view. Don't miss
Home Details
Home Type
- Single Family
Est. Annual Taxes
- $2,742
Year Built
- Built in 1995
Lot Details
- 1.6 Acre Lot
- Lot Dimensions are 126 x 597 x 96 x 656
HOA Fees
- $50 Monthly HOA Fees
Home Design
- Brick Exterior Construction
Interior Spaces
- 3,394 Sq Ft Home
- Property has 2 Levels
- Gas Log Fireplace
- Crawl Space
Kitchen
- Gas Cooktop
- Microwave
- Dishwasher
Bedrooms and Bathrooms
- 5 Bedrooms
- Primary bedroom located on second floor
Parking
- 2 Car Garage
- Side Facing Garage
Schools
- Huntsville Elementary School
- Huntsville High School
Utilities
- Two cooling system units
- Multiple Heating Units
Listing and Financial Details
- Tax Lot 21
- Assessor Parcel Number 1802091000005000
Community Details
Overview
- Austin Boyd Association
- Preston Valley Subdivision
Amenities
- Common Area
Map
Home Values in the Area
Average Home Value in this Area
Tax History
| Year | Tax Paid | Tax Assessment Tax Assessment Total Assessment is a certain percentage of the fair market value that is determined by local assessors to be the total taxable value of land and additions on the property. | Land | Improvement |
|---|---|---|---|---|
| 2024 | $2,742 | $48,100 | $4,700 | $43,400 |
| 2023 | $2,742 | $45,860 | $4,700 | $41,160 |
| 2022 | $2,429 | $42,700 | $4,060 | $38,640 |
| 2021 | $2,158 | $38,040 | $4,060 | $33,980 |
| 2020 | $2,158 | $38,030 | $4,060 | $33,970 |
| 2019 | $2,095 | $36,940 | $4,060 | $32,880 |
| 2018 | $2,047 | $36,120 | $0 | $0 |
| 2017 | $2,272 | $40,000 | $0 | $0 |
| 2016 | $2,272 | $40,000 | $0 | $0 |
| 2015 | $2,272 | $40,000 | $0 | $0 |
| 2014 | $2,144 | $37,800 | $0 | $0 |
Property History
| Date | Event | Price | Change | Sq Ft Price |
|---|---|---|---|---|
| 06/11/2025 06/11/25 | Price Changed | $665,000 | -1.5% | $196 / Sq Ft |
| 05/06/2025 05/06/25 | For Sale | $675,000 | +87.6% | $199 / Sq Ft |
| 11/29/2017 11/29/17 | Off Market | $359,900 | -- | -- |
| 08/31/2017 08/31/17 | Sold | $359,900 | 0.0% | $108 / Sq Ft |
| 08/01/2017 08/01/17 | Pending | -- | -- | -- |
| 07/01/2017 07/01/17 | Price Changed | $359,900 | -2.7% | $108 / Sq Ft |
| 05/12/2017 05/12/17 | For Sale | $369,900 | -- | $111 / Sq Ft |
Purchase History
| Date | Type | Sale Price | Title Company |
|---|---|---|---|
| Deed | -- | -- | |
| Warranty Deed | $359,900 | Jacob Title Llc |
Mortgage History
| Date | Status | Loan Amount | Loan Type |
|---|---|---|---|
| Open | $214,340 | VA | |
| Previous Owner | $250,530 | VA | |
| Previous Owner | $291,519 | VA | |
| Previous Owner | $190,000 | New Conventional |
Similar Homes in the area
Source: ValleyMLS.com
MLS Number: 21888177
APN: 18-02-09-1-000-005.000
- 291 Dug Hill Rd
- 4601 Legacy Preserve Way SE
- 7 Saint Charles Rd SE
- Lot 0 Saint Charles Rd SE
- 32 Asbury Rd SE
- 5 Saint Charles Rd SE
- 4604 Legacy Preserve Way SE
- 4611 Legacy Preserve Way SE
- 206 Cheval Cir SE
- 2605 Legacy Preserve Dr SE
- 128 Cannes Dr SE
- 2602 Legacy Preserve Dr SE
- 119 Cannes Dr SE
- 2610 Legacy Preserve Dr
- 214 Cheval Cir SE
- 123 Cheval Blvd SE
- 4619 Legacy Preserve Way SE
- 27 Asbury Rd SE Unit 27 & 29
- 4620 Legacy Preserve Way SE
- 1618 Chandler Rd SE
- 4818 Cove Creek Dr SE
- 1000 Hampton Fall Blvd
- 4010 Medford Dr SE
- 131 Haden Rd
- 220 Old Big Cove Rd
- 1302 Cleermont Dr SE
- 1410 Hermitage Ave SE
- 1 Legacy Farm Dr SE
- 2702 Evergreen St SE Unit B
- 2515 Toll Gate Rd SE
- 1203 Governors Dr SE
- 2705 Whitesburg Dr Unit A
- 107 Sandusky St NE
- 1308 Mcclung Ave SE
- 2611 Whitesburg Dr SE Unit B
- 112 Drake Ave SW
- 2512 Whitesburg Dr
- 108 Surrey Rd SW
- 125 Ridgegate Place
- 115 Noble Dr SE






