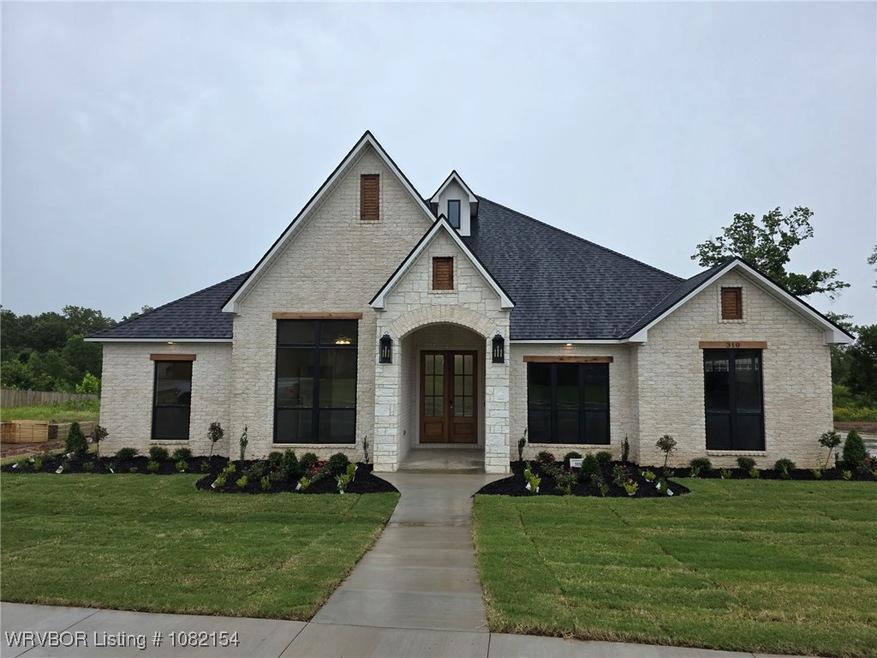
310 Brown Quail Trace Barling, AR 72923
4
Beds
2.5
Baths
2,087
Sq Ft
2025
Built
Highlights
- New Construction
- Attic
- Covered Patio or Porch
- L.A. Chaffin Junior High School Rated A
- Quartz Countertops
- Attached Garage
About This Home
As of June 2025Custom built new construction home.
Last Agent to Sell the Property
Ronald-Ragon Realty INC. License #SA00076101 Listed on: 06/30/2025
Home Details
Home Type
- Single Family
Est. Annual Taxes
- $195
Year Built
- Built in 2025 | New Construction
Home Design
- Brick or Stone Mason
- Slab Foundation
- Shingle Roof
- Architectural Shingle Roof
- Stone
Interior Spaces
- 2,087 Sq Ft Home
- 1-Story Property
- Ceiling Fan
- Living Room with Fireplace
- Storage
- Electric Dryer Hookup
- Ceramic Tile Flooring
- Fire and Smoke Detector
- Attic
Kitchen
- Range with Range Hood
- Microwave
- Dishwasher
- Quartz Countertops
- Disposal
Bedrooms and Bathrooms
- 4 Bedrooms
- Split Bedroom Floorplan
- Walk-In Closet
Parking
- Attached Garage
- Garage Door Opener
- Driveway
Schools
- Barling Elementary School
- Chaffin Middle School
- Southside High School
Utilities
- Cooling Available
- Heating Available
- Electric Water Heater
- Cable TV Available
Additional Features
- Covered Patio or Porch
- Lot Dimensions are 82x180x88x179
Community Details
- Springhill Estates Subdivision
Listing and Financial Details
- Tax Lot 135
- Assessor Parcel Number 62515-0135-00000-00
Similar Homes in the area
Create a Home Valuation Report for This Property
The Home Valuation Report is an in-depth analysis detailing your home's value as well as a comparison with similar homes in the area
Home Values in the Area
Average Home Value in this Area
Property History
| Date | Event | Price | Change | Sq Ft Price |
|---|---|---|---|---|
| 06/30/2025 06/30/25 | Sold | $423,800 | 0.0% | $203 / Sq Ft |
| 06/30/2025 06/30/25 | For Sale | $423,800 | -- | $203 / Sq Ft |
Source: Western River Valley Board of REALTORS®
Tax History Compared to Growth
Agents Affiliated with this Home
-
Kenneth Robison
K
Seller's Agent in 2025
Kenneth Robison
Ronald-Ragon Realty INC.
(479) 652-2829
1 in this area
1 Total Sale
-
Ragon Clements
R
Seller Co-Listing Agent in 2025
Ragon Clements
Ronald-Ragon Realty INC.
(479) 806-2540
4 in this area
11 Total Sales
Map
Source: Western River Valley Board of REALTORS®
MLS Number: 1082154
Nearby Homes
- 131 Brown Quail Trace
- 106 Brown Quail Trace
- 1150 Springhill Rd
- 1038 Mourning Dove Way
- 1024 Mourning Dove Way
- 908 N 5th Terrace
- 904 5th Terrace
- 602 K St
- 1005 N St
- 1102 N St
- 1100 Hunter Dr
- 1020 Hunter Dr
- 911 Bodey St
- 412 7th St
- 1106 Hunter Dr
- 1414 12th Cir
- 0 Partridge Place Unit 1083547
- Lot 70 Buffalo Pass
- 509 Buffalo Pass
- 415 Buffalo Pass
