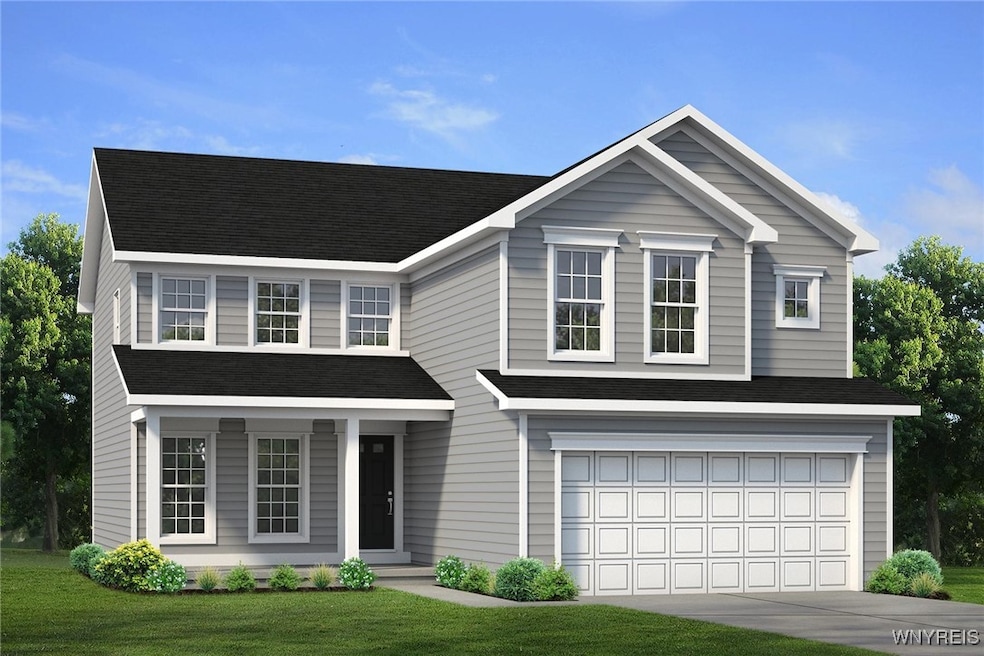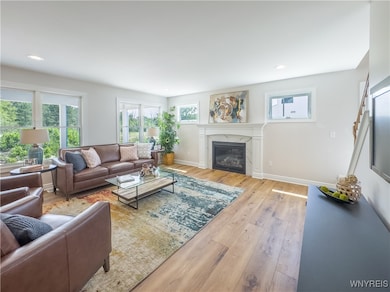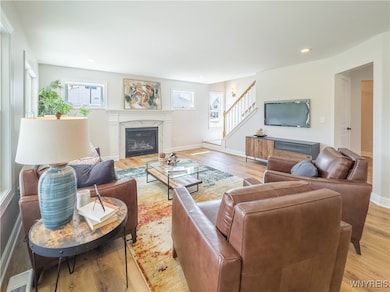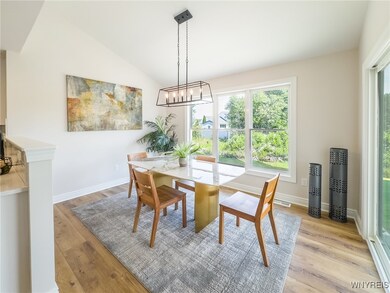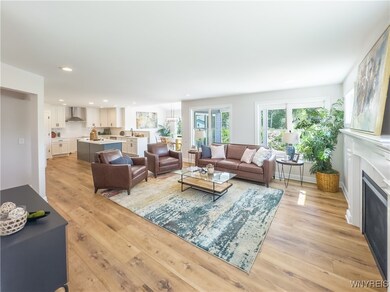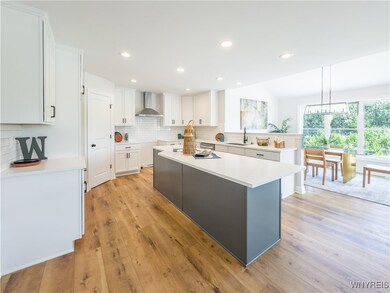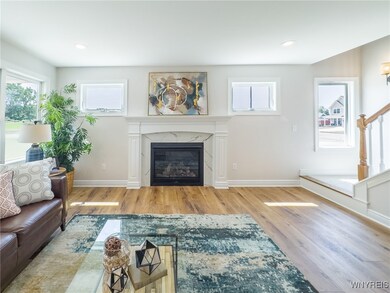310 Cardinal Way North Tonawanda, NY 14120
Estimated payment $3,933/month
Highlights
- New Construction
- Deck
- Separate Formal Living Room
- Colonial Architecture
- 1 Fireplace
- Quartz Countertops
About This Home
Welcome to 310 Cardinal Way in Marrano Homes’ Bush Meadows community!
You’ll love this beautifully designed home built for easy, modern living. A full front porch sets the tone for this inviting two-story, featuring an expansive kitchen with quartz countertops, a large island, and a walk-in pantry—perfect for everyday use and entertaining. The bright sunroom opens to the kitchen, while the family room offers abundant natural light and a cozy gas fireplace. Step outside and enjoy the 16’ x 10’ covered rear porch overlooking the backyard—ideal for relaxing or dining outdoors.
Upstairs, the spacious primary suite features two walk-in closets and a private bath with double sinks, linen closet and 5 x 3 ceramic tile shower with built in seat. You'll love the second-floor laundry room with additional storage adds to the thoughtful design.
This home is under construction, with completion anticipated in early 2026.
Photos are of a similar home. Taxes are TBD.
Listing Agent
Listing by Marrano/Marc Equity Corp Brokerage Email: pellerina@marranohomes.com License #10311208318 Listed on: 11/12/2025
Home Details
Home Type
- Single Family
Year Built
- Built in 2025 | New Construction
Lot Details
- 8,276 Sq Ft Lot
- Lot Dimensions are 62x135
- Rectangular Lot
HOA Fees
- $52 Monthly HOA Fees
Parking
- 2 Car Attached Garage
- Driveway
Home Design
- Colonial Architecture
- Poured Concrete
- Vinyl Siding
Interior Spaces
- 2,289 Sq Ft Home
- 2-Story Property
- 1 Fireplace
- Entrance Foyer
- Separate Formal Living Room
- Formal Dining Room
- Home Office
- Carpet
Kitchen
- Eat-In Kitchen
- Walk-In Pantry
- Gas Oven
- Gas Range
- Microwave
- Dishwasher
- Kitchen Island
- Quartz Countertops
- Disposal
Bedrooms and Bathrooms
- 4 Bedrooms
- En-Suite Primary Bedroom
Laundry
- Laundry Room
- Laundry on upper level
- Dryer
- Washer
Basement
- Basement Fills Entire Space Under The House
- Sump Pump
Outdoor Features
- Deck
- Patio
Schools
- Spruce Elementary School
- North Tonawanda Middle School
- North Tonawanda High School
Utilities
- Forced Air Heating and Cooling System
- Heating System Uses Gas
- Gas Water Heater
Community Details
- Bush Meadows Subdivision, Discovery XI Floorplan
Listing and Financial Details
- Tax Lot 3
Map
Home Values in the Area
Average Home Value in this Area
Property History
| Date | Event | Price | List to Sale | Price per Sq Ft |
|---|---|---|---|---|
| 11/12/2025 11/12/25 | For Sale | $618,900 | -- | $270 / Sq Ft |
Source: Western New York Real Estate Information Services (WNYREIS)
MLS Number: B1650633
- Patio C Plan at Bush Meadows
- Discovery X Plan at Bush Meadows
- Patio B Plan at Bush Meadows
- Discovery XII Plan at Bush Meadows
- Avalon Plan at Bush Meadows
- Advantage XII Plan at Bush Meadows
- Discovery IX Plan at Bush Meadows
- Advantage X Plan at Bush Meadows
- Heritage IX Plan at Bush Meadows
- Discovery VII Plan at Bush Meadows
- Heritage II Plan at Bush Meadows
- 322 Cardinal Way
- Patriot Plan at Bush Meadows
- Discovery II Plan at Bush Meadows
- Advantage II Plan at Bush Meadows
- Elite XII Plan at Bush Meadows
- Heritage I Plan at Bush Meadows
- Discovery XIV Plan at Bush Meadows
- Patio A Plan at Bush Meadows
- Advantage IX Plan at Bush Meadows
- 322 Robert Dr
- 705 Sandra Ln
- 103 Raintree Island
- 273 Division St
- 85 Paradise Ln
- 185 Mead St
- 285 Peppertree Dr
- 194 Mead St
- 65 W Summerset Ln
- 186 Peppertree Dr
- 153 Peppertree Dr
- 271 Joe McCarthy Dr
- 68 Bellhurst Rd
- 131 Peppertree Dr
- 406 Joe McCarthy Dr
- 237 Tremont St Unit 1
- 12 Sundridge Dr
- 60-144 Sundridge Dr
- 1 Apollo Dr
- 39 Lemon Tree Ct Unit 1
