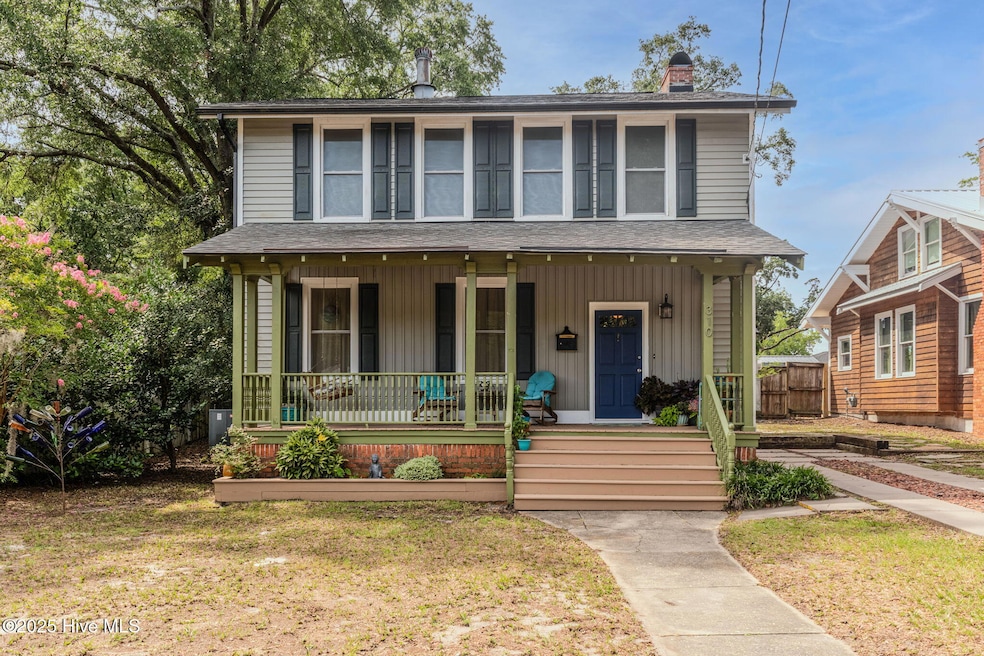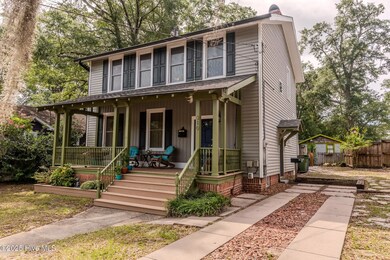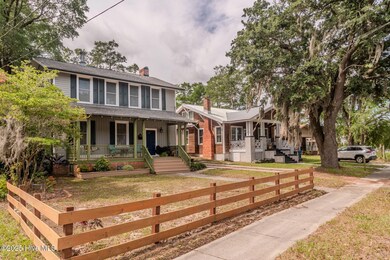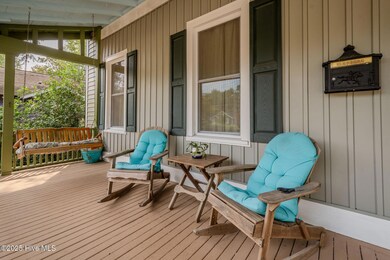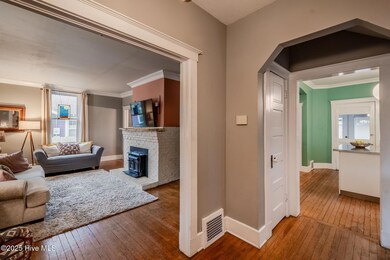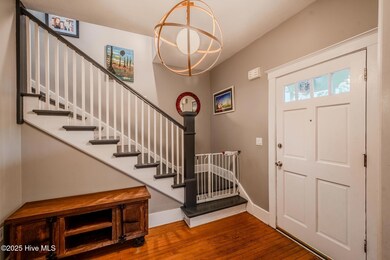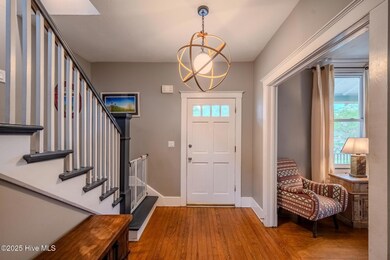310 Central Blvd Wilmington, NC 28401
Sunset Park NeighborhoodEstimated payment $2,891/month
Highlights
- Wood Flooring
- No HOA
- Fenced Yard
- 1 Fireplace
- Formal Dining Room
- Porch
About This Home
Welcome to the historic neighborhood of Sunset Park. The character and charm of each home make this area one of the most desirable in Wilmington. Enjoy being in walking distance to a variety of parks, restaurants, music venues and more! The first thing you notice about 310 Central is its expansive rocking chair front porch, perfect for sipping your morning coffee or enjoying an evening glass of wine. This home boasts 4 bedrooms *PLUS AN ADDITIONAL SEPARATE ONE BEDROOM APARTMENT* in the back. Step inside the main home to find a bright and welcoming living space with heart pine flooring and crown molding throughout. The updated kitchen has ample storage with a large walk in pantry, SS appliances and contemporary finishes. The bathrooms are also updated and tastefully renovated. Out back, enjoy relaxing or entertaining on the spacious deck. A UNIQUE addition to the main house is the basement for additional storage.**BONUS**this property includes an additional dwelling unit in the backyard. A fully equipped 1-bedroom apartment that offers great potential as an income-producing rental, guest suite, or private home office. It has its own gated yard area and separate entrance. The unit also has an RO system for the drinking water in the kitchen as well.Additional features to the main home include a RainSoft whole house water softener and an RO water filtration system in the kitchen. In 2018 the roof and A/C duct system were replaced as well as new siding to the main house. Don't miss this unique opportunity to own a truly special home with an additional property on site in one of Wilmington's most beloved and friendly neighborhoods!
Listing Agent
Leeanne Fields
Berkshire Hathaway HomeServices Carolina Premier Properties License #351597 Listed on: 06/12/2025
Co-Listing Agent
Berkshire Hathaway HomeServices Carolina Premier Properties License #324474
Property Details
Home Type
- Multi-Family
Est. Annual Taxes
- $3,075
Year Built
- Built in 1920
Lot Details
- 8,102 Sq Ft Lot
- Lot Dimensions are 50x156
- Fenced Yard
- Wood Fence
Home Design
- Duplex
- Brick Exterior Construction
- Wood Frame Construction
- Shingle Roof
- Architectural Shingle Roof
Interior Spaces
- 3 Bathrooms
- 2-Story Property
- Ceiling Fan
- 1 Fireplace
- Formal Dining Room
- Pull Down Stairs to Attic
- Dishwasher
Flooring
- Wood
- Carpet
- Tile
Laundry
- Dryer
- Washer
Basement
- Sump Pump
- Crawl Space
Parking
- 1 Parking Space
- Gravel Driveway
- Paved Parking
Outdoor Features
- Porch
Schools
- Sunset Elementary School
- Williston Middle School
- New Hanover High School
Utilities
- Forced Air Heating System
- Heating System Uses Natural Gas
- Natural Gas Connected
- Natural Gas Water Heater
- Water Softener
Community Details
- No Home Owners Association
- Sunset Park Subdivision
Listing and Financial Details
- Assessor Parcel Number R06009-021-005-000
Map
Home Values in the Area
Average Home Value in this Area
Tax History
| Year | Tax Paid | Tax Assessment Tax Assessment Total Assessment is a certain percentage of the fair market value that is determined by local assessors to be the total taxable value of land and additions on the property. | Land | Improvement |
|---|---|---|---|---|
| 2025 | $3,075 | $482,100 | $70,200 | $411,900 |
| 2024 | $3,075 | $353,500 | $50,500 | $303,000 |
| 2023 | $3,075 | $353,500 | $50,500 | $303,000 |
| 2022 | $3,005 | $353,500 | $50,500 | $303,000 |
| 2021 | $3,025 | $353,500 | $50,500 | $303,000 |
| 2020 | $2,098 | $199,200 | $41,400 | $157,800 |
| 2019 | $2,098 | $199,200 | $41,400 | $157,800 |
| 2018 | $2,098 | $199,200 | $41,400 | $157,800 |
| 2017 | $2,098 | $199,200 | $41,400 | $157,800 |
| 2016 | $1,373 | $123,900 | $31,000 | $92,900 |
| 2015 | $1,312 | $123,900 | $31,000 | $92,900 |
| 2014 | $1,256 | $123,900 | $31,000 | $92,900 |
Property History
| Date | Event | Price | List to Sale | Price per Sq Ft | Prior Sale |
|---|---|---|---|---|---|
| 10/08/2025 10/08/25 | Sold | $488,000 | -2.4% | $279 / Sq Ft | View Prior Sale |
| 09/08/2025 09/08/25 | Pending | -- | -- | -- | |
| 08/26/2025 08/26/25 | Price Changed | $500,000 | -4.8% | $286 / Sq Ft | |
| 08/07/2025 08/07/25 | Price Changed | $525,000 | -4.5% | $301 / Sq Ft | |
| 07/07/2025 07/07/25 | For Sale | $550,000 | +116.5% | $315 / Sq Ft | |
| 08/03/2016 08/03/16 | Sold | $254,000 | -2.3% | $109 / Sq Ft | View Prior Sale |
| 06/14/2016 06/14/16 | Pending | -- | -- | -- | |
| 04/28/2016 04/28/16 | For Sale | $260,000 | +124.5% | $112 / Sq Ft | |
| 01/13/2014 01/13/14 | Sold | $115,800 | -37.4% | $56 / Sq Ft | View Prior Sale |
| 12/27/2013 12/27/13 | Pending | -- | -- | -- | |
| 01/28/2013 01/28/13 | For Sale | $184,900 | -- | $89 / Sq Ft |
Purchase History
| Date | Type | Sale Price | Title Company |
|---|---|---|---|
| Warranty Deed | $480,000 | None Listed On Document | |
| Interfamily Deed Transfer | -- | None Available | |
| Special Warranty Deed | -- | None Available | |
| Deed | $167,740 | None Available | |
| Deed | -- | -- | |
| Deed | $81,000 | -- | |
| Deed | $68,000 | -- | |
| Deed | $44,000 | -- | |
| Deed | $38,000 | -- | |
| Deed | $500 | -- |
Mortgage History
| Date | Status | Loan Amount | Loan Type |
|---|---|---|---|
| Open | $488,000 | VA | |
| Previous Owner | $205,500 | New Conventional |
Source: Hive MLS
MLS Number: 100522019
APN: R06009-021-005-000
- 416 Central Blvd
- 2122 Jefferson St
- 1939 Washington St
- 2046 Carolina Beach Rd
- 2013 Adams St
- 606 Ivey Cir
- 2226 Washington St
- 2133 Jackson St
- 2214 Jefferson St
- 2128 Jackson St
- 2249 Jefferson St
- 1931 Washington St
- 814 Woodlawn Ave
- 2157 Burnett Blvd
- 1935 Honeysuckle St
- 1884 W Lake Shore Dr
- 1840 Burnett
- 340 Bell St
- 2109 E Lake Shore Dr
- 2110 Wisteria Dr
