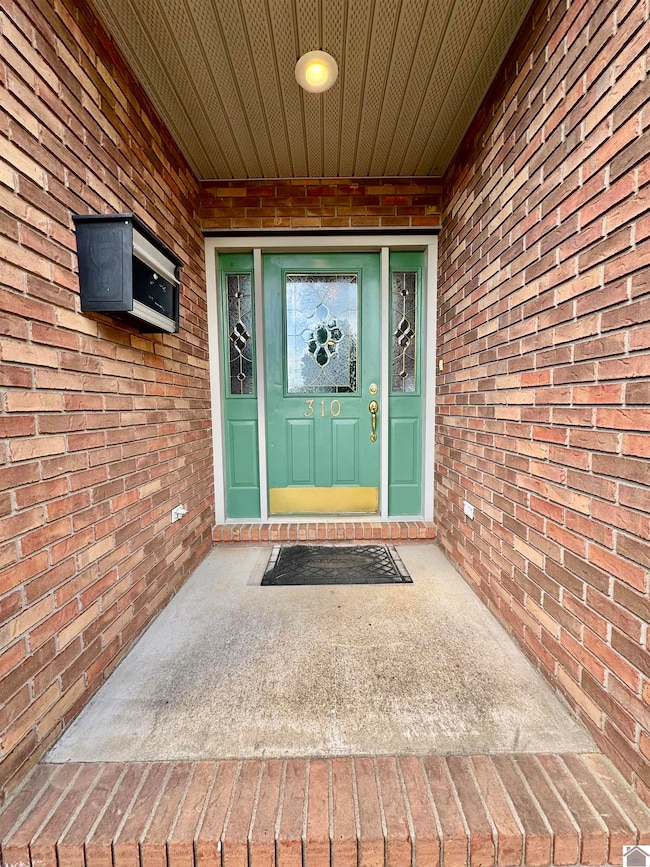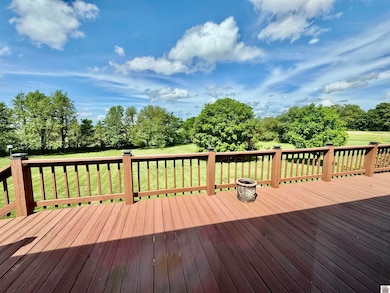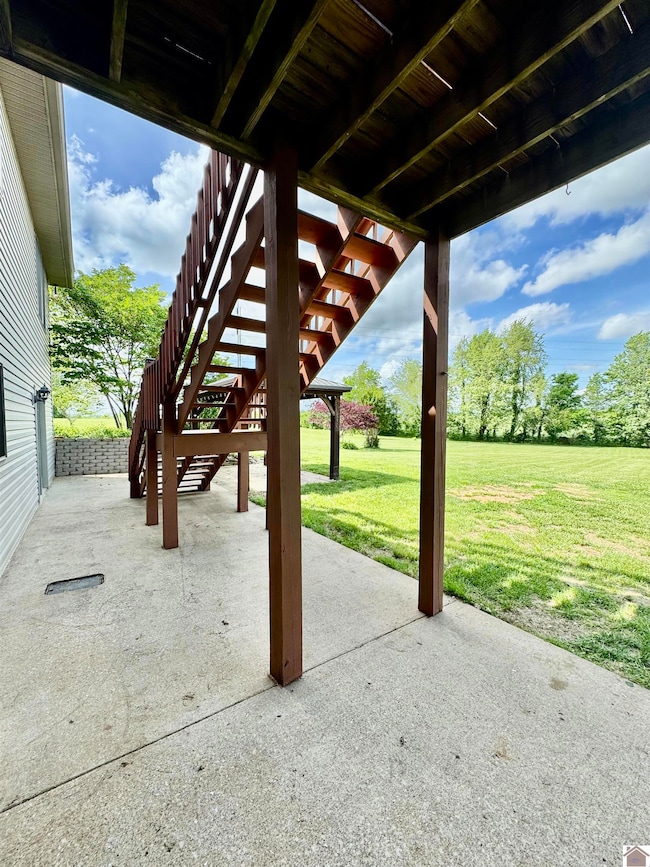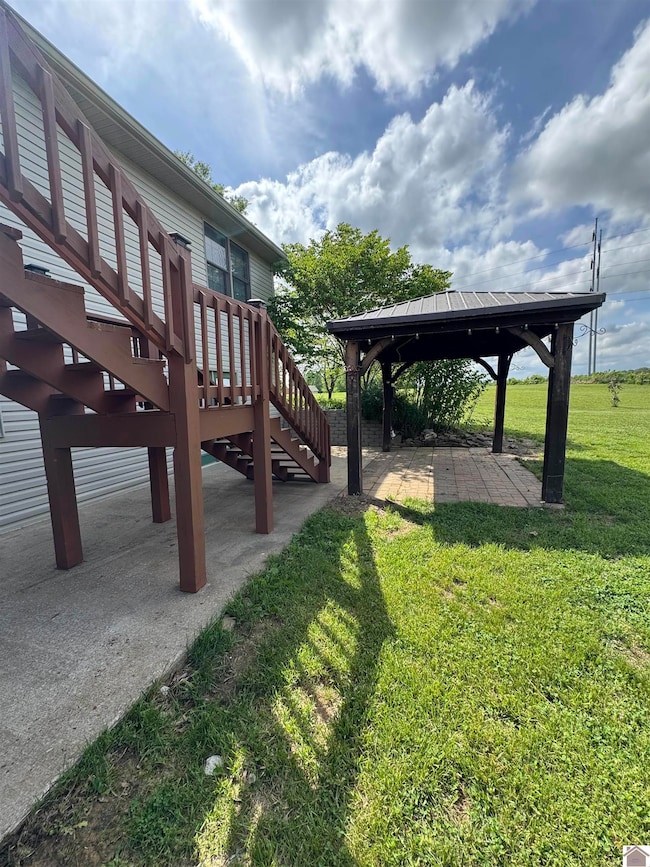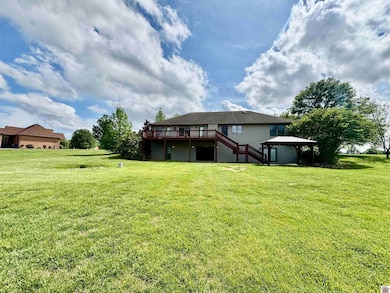Estimated payment $3,129/month
Highlights
- 2.71 Acre Lot
- Deck
- Breakfast Area or Nook
- Lake Property
- Wood Flooring
- Workshop
About This Home
Welcome to 310 Chasity Dr. Room! Room! Room! This Beautiful brick home sets on a lovely cul-de-sac street. Two adjoining lots are listed with the Home. Hard wood floors have been refinished for an amazing look. Gas fireplace, two car garage, double oven stove, dining area and office are just a few amenities this property offers. Three bedrooms on the first floor with owners suite and large Jacuzzi tub bathroom. The main floor also has a full size bathroom. Large Walk out deck as well. The utility room has new flooring and is on main floor. The Finished basement has a large room for entertaining or a work out room. There is also a finished bedroom with walk out double doors and a large bathroom. The basement garage has a garage door for easy access and has 220. The stairs to the basement have new carpet. Come and view this home! Lots of Room!
Home Details
Home Type
- Single Family
Year Built
- Built in 2001
Lot Details
- 2.71 Acre Lot
- Cul-De-Sac
Home Design
- Brick Exterior Construction
- Block Foundation
- Composition Shingle Roof
- Concrete Block And Stucco Construction
Interior Spaces
- 1-Story Property
- Sheet Rock Walls or Ceilings
- Ceiling height of 9 feet or more
- Ceiling Fan
- Skylights
- Living Room with Fireplace
- Combination Kitchen and Dining Room
- Workshop
- Storm Windows
Kitchen
- Breakfast Area or Nook
- Double Oven
- Dishwasher
Flooring
- Wood
- Carpet
- Tile
Bedrooms and Bathrooms
- 4 Bedrooms
- 3 Full Bathrooms
- Soaking Tub
Laundry
- Laundry in Utility Room
- Washer and Dryer Hookup
Basement
- Walk-Out Basement
- Basement Fills Entire Space Under The House
- Interior Basement Entry
Parking
- 2 Car Attached Garage
- Workshop in Garage
- Garage Door Opener
Outdoor Features
- Lake Property
- Deck
- Exterior Lighting
Location
- Property is near a golf course
Utilities
- Central Air
- Heating Available
- Electric Water Heater
- Water Softener
- Septic System
Map
Home Values in the Area
Average Home Value in this Area
Property History
| Date | Event | Price | List to Sale | Price per Sq Ft |
|---|---|---|---|---|
| 10/03/2025 10/03/25 | For Sale | $499,000 | 0.0% | $132 / Sq Ft |
| 10/02/2025 10/02/25 | Off Market | $499,000 | -- | -- |
| 09/26/2025 09/26/25 | Price Changed | $499,000 | -3.9% | $132 / Sq Ft |
| 06/04/2025 06/04/25 | Price Changed | $519,000 | -1.9% | $137 / Sq Ft |
| 05/09/2025 05/09/25 | For Sale | $529,000 | -- | $140 / Sq Ft |
Source: Western Kentucky Regional MLS
MLS Number: 131761
- 500 Block East Noel
- 344 E Noel Dr
- 87 Glendale Dr
- 123 Dove Cir
- 301 Main St
- 307 Lafayette St
- 0 Arrowhead Club Dr
- 237 Fairway Trace
- Lot 18 Fairway Trace
- 50 Sequoyah Trail
- 00 Choctaw Dr Unit Lot 87 Apache Height
- 40 Chippewa Ln
- 275 Fairway Trace
- 269 Lafayette St
- 34 Navajo Ct
- 77 Nunn Blvd
- 236 Mimi St
- 183 Arrowhead Club Dr
- 00 Comanche Dr Unit Lot 8 Cherokee Hills
- 288 Westend St
- 81 Beech Point Dr Unit ID1051757P
- 44 Gabby Ln Unit ID1051672P
- 140 Crane Ln Unit ID1051669P
- 1420 Wilshire Cir
- 2101 Pin Oak Dr
- 506 Foxfield Rd Unit 1
- 586 Foxfield Rd
- 809 Bluebird Ct
- 117 Forbes Dr Unit 2
- 315 Wayne Dr
- 2913 Cox Mill Rd
- 320 Roney Dr
- 2706 Florence Dr
- 3639 Stone Valley Dr
- 211 Sanderson Dr
- 115 Holley Dr Unit 1
- 115 Holley Dr Unit B
- 115 Holley Dr Unit A
- 109 Holley St Unit A
- 111 A Holley Dr Unit 111

