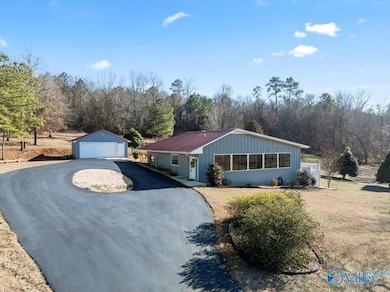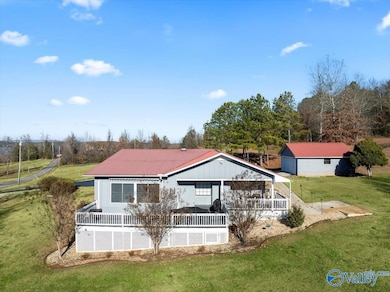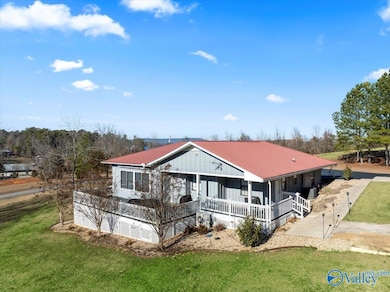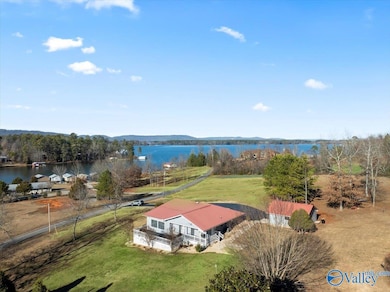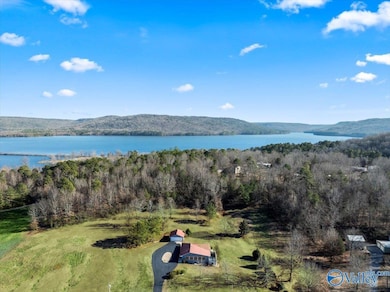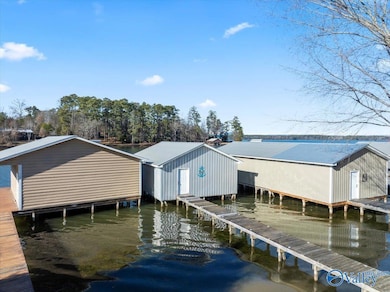
310 Chilcotin Rd Langston, AL 35755
Estimated payment $3,434/month
Highlights
- Docks
- Boat Lift
- No HOA
- Water Access
- Property fronts a channel
- Window Unit Cooling System
About This Home
Fabulous Lake View Cabin with Water Access and a Boathouse!! This 3 Bedroom, 2 Bath Home is settled on 4.07 acres in Langston. The Boathouse is on an Access Lot across the street and has 1 Boat lift and 2 Jet Ski lifts. The Home has New Plumbing, Electrical, HVAC, Flooring, and Insulation, as well as New Granite Counter Tops, Soft Close Drawers and Cabinets in the Kitchen. There are James Martin Vanities in the Baths and a heated toilet in the Master Bath. There is a detached 2-car Garage. The 32x11.6 Outdoor Deck has a Retractable roll-out Shade. With 3 Large Blueberry Bushes in the back, Deer appearing and Eagles nesting near, this home has all the tranquility you need!
Home Details
Home Type
- Single Family
Est. Annual Taxes
- $1,478
Year Built
- Built in 1958
Lot Details
- 4.07 Acre Lot
- Lot Dimensions are 280 x 555 x 253 x 468
- Property fronts a channel
Parking
- 2 Car Garage
Home Design
- Frame Construction
Interior Spaces
- 1,801 Sq Ft Home
- Property has 1 Level
- Crawl Space
Kitchen
- Oven or Range
- Microwave
- Dishwasher
- Disposal
Bedrooms and Bathrooms
- 3 Bedrooms
- 2 Bathrooms
Outdoor Features
- Water Access
- Boat Lift
- Docks
Schools
- Asbury Middle Elementary School
- Asbury High School
Utilities
- Window Unit Cooling System
- Central Heating and Cooling System
- Wall Furnace
- Septic Tank
Community Details
- No Home Owners Association
- South Sauty Point Cabin Site Sub Subdivision
Listing and Financial Details
- Tax Lot 14
- Assessor Parcel Number 0705160000031.000
Map
Home Values in the Area
Average Home Value in this Area
Tax History
| Year | Tax Paid | Tax Assessment Tax Assessment Total Assessment is a certain percentage of the fair market value that is determined by local assessors to be the total taxable value of land and additions on the property. | Land | Improvement |
|---|---|---|---|---|
| 2024 | $1,478 | $39,420 | $0 | $0 |
| 2023 | $1,478 | $39,420 | $8,000 | $31,420 |
| 2022 | $1,532 | $40,860 | $0 | $0 |
| 2021 | $1,532 | $40,860 | $0 | $0 |
| 2020 | $1,246 | $33,220 | $0 | $0 |
| 2017 | $382 | $26,320 | $0 | $0 |
| 2015 | -- | $12,380 | $0 | $0 |
| 2014 | -- | $12,180 | $0 | $0 |
Property History
| Date | Event | Price | Change | Sq Ft Price |
|---|---|---|---|---|
| 07/11/2025 07/11/25 | Pending | -- | -- | -- |
| 06/16/2025 06/16/25 | Price Changed | $599,500 | -7.7% | $333 / Sq Ft |
| 05/06/2025 05/06/25 | Price Changed | $649,500 | -7.1% | $361 / Sq Ft |
| 03/13/2025 03/13/25 | Price Changed | $699,500 | -6.7% | $388 / Sq Ft |
| 01/10/2025 01/10/25 | For Sale | $749,500 | -- | $416 / Sq Ft |
Purchase History
| Date | Type | Sale Price | Title Company |
|---|---|---|---|
| Warranty Deed | $300,000 | None Listed On Document | |
| Warranty Deed | $300,000 | None Listed On Document | |
| Warranty Deed | $52,000 | None Listed On Document | |
| Warranty Deed | $52,000 | None Listed On Document | |
| Warranty Deed | $150,000 | None Available |
Similar Homes in Langston, AL
Source: ValleyMLS.com
MLS Number: 21878511
APN: 070516-0-000-031000

