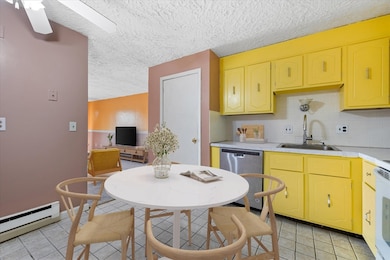
310 Codman Hill Rd Unit 35D Boxborough, MA 01719
Estimated payment $1,842/month
Highlights
- Open Floorplan
- Main Floor Primary Bedroom
- Balcony
- Acton-Boxborough Regional High School Rated A+
- Attic
- Intercom
About This Home
Freshly updated and move in ready, this 2 bedroom, 1 bathroom condo delivers just over 800 square feet of bright, comfortable living space. Enjoy fresh paint, new carpets, and a clean open layout that feels instantly welcoming. The HOA just completed a full roof replacement and the seller has already paid the special assessment. Cats are allowed. There are no rental restrictions, giving owner occupants and investors real flexibility. The building also offers an in building laundry room and extra storage space in the attic. Boxborough combines peaceful suburban living with unbeatable convenience. You’re minutes from Route 2 and I 495, close to shopping and dining, and surrounded by conservation land, parks, and top rated schools. A sharp, affordable condo in a location that checks every box.
Property Details
Home Type
- Condominium
Est. Annual Taxes
- $3,466
Year Built
- Built in 1975
HOA Fees
- $464 Monthly HOA Fees
Home Design
- Entry on the 3rd floor
- Brick Exterior Construction
- Shingle Roof
Interior Spaces
- 814 Sq Ft Home
- 3-Story Property
- Open Floorplan
- Light Fixtures
- Sliding Doors
- Dining Area
- Exterior Basement Entry
- Intercom
- Attic
Kitchen
- Range
- Dishwasher
Flooring
- Wall to Wall Carpet
- Laminate
- Ceramic Tile
Bedrooms and Bathrooms
- 2 Bedrooms
- Primary Bedroom on Main
- 1 Full Bathroom
- Linen Closet In Bathroom
Parking
- Common or Shared Parking
- Off-Street Parking
Utilities
- Cooling System Mounted In Outer Wall Opening
- Hot Water Heating System
- Private Water Source
- Private Sewer
- High Speed Internet
Additional Features
- Balcony
- Property is near schools
Listing and Financial Details
- Assessor Parcel Number M:12 B:010 L:417,4301397
Community Details
Overview
- Association fees include water, sewer, insurance, maintenance structure, ground maintenance, snow removal, trash
- 108 Units
- Mid-Rise Condominium
- Codman Hill Condominiums Community
- Near Conservation Area
Amenities
- Shops
- Laundry Facilities
- Community Storage Space
Recreation
- Community Playground
- Park
Pet Policy
- Call for details about the types of pets allowed
Map
Home Values in the Area
Average Home Value in this Area
Tax History
| Year | Tax Paid | Tax Assessment Tax Assessment Total Assessment is a certain percentage of the fair market value that is determined by local assessors to be the total taxable value of land and additions on the property. | Land | Improvement |
|---|---|---|---|---|
| 2025 | $3,466 | $228,900 | $0 | $228,900 |
| 2024 | $2,971 | $198,200 | $0 | $198,200 |
| 2023 | $2,519 | $162,300 | $0 | $162,300 |
| 2022 | $2,333 | $133,900 | $0 | $133,900 |
| 2020 | $2,194 | $131,200 | $0 | $131,200 |
| 2019 | $1,895 | $115,400 | $0 | $115,400 |
| 2018 | $1,859 | $113,100 | $0 | $113,100 |
| 2017 | $1,731 | $103,000 | $0 | $103,000 |
| 2016 | $1,420 | $86,800 | $0 | $86,800 |
| 2015 | $1,322 | $79,400 | $0 | $79,400 |
| 2014 | $1,580 | $89,300 | $0 | $89,300 |
Property History
| Date | Event | Price | List to Sale | Price per Sq Ft |
|---|---|---|---|---|
| 02/22/2026 02/22/26 | Pending | -- | -- | -- |
| 02/11/2026 02/11/26 | Price Changed | $212,000 | -2.8% | $260 / Sq Ft |
| 01/28/2026 01/28/26 | Price Changed | $218,000 | -1.8% | $268 / Sq Ft |
| 01/03/2026 01/03/26 | Price Changed | $222,000 | -2.6% | $273 / Sq Ft |
| 11/24/2025 11/24/25 | For Sale | $228,000 | -- | $280 / Sq Ft |
Purchase History
| Date | Type | Sale Price | Title Company |
|---|---|---|---|
| Deed | $72,000 | -- | |
| Deed | $122,500 | -- | |
| Deed | $97,000 | -- | |
| Deed | $35,500 | -- |
Mortgage History
| Date | Status | Loan Amount | Loan Type |
|---|---|---|---|
| Previous Owner | $133,374 | VA | |
| Previous Owner | $127,059 | VA | |
| Previous Owner | $87,300 | Purchase Money Mortgage | |
| Previous Owner | $32,000 | Purchase Money Mortgage |
About the Listing Agent
Justin's Other Listings
Source: MLS Property Information Network (MLS PIN)
MLS Number: 73457579
APN: BOXB-000012-000010-000417
- 176 Swanson Rd Unit 304
- 220 Swanson Rd Unit 605
- 220 Swanson Rd Unit 606
- 220 Swanson Rd Unit 604
- 53 Swanson Ct Unit 24C
- 15 Spencer Rd Unit 12E
- 14 Pine Hill Way
- 13 Pine Hill Way
- 16 A Pine Hill Way Unit 16AA
- 18 B Pine Hill Way Unit BB
- 19 Partridge Hill Rd
- 20 Lyons Ln Unit 20
- 77 Wheeler Dr Unit 77
- 21 Woodside Rd
- 4 Old Meadow Ln
- 90 Corn Rd
- 53 Sylvan Dr
- 959 Hill Rd
- 236 Bolton Rd
- 36 Leonard Rd
Ask me questions while you tour the home.






