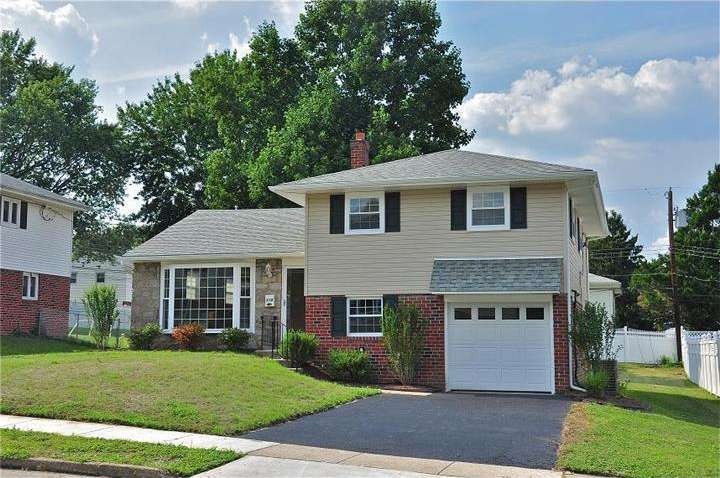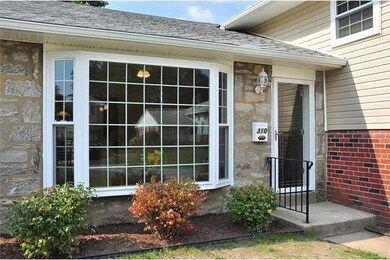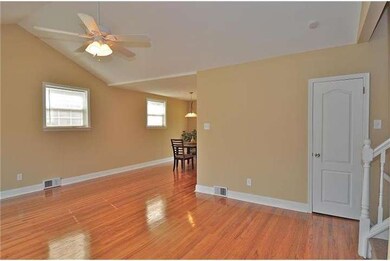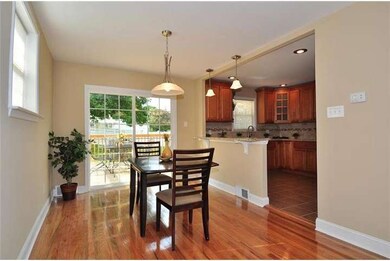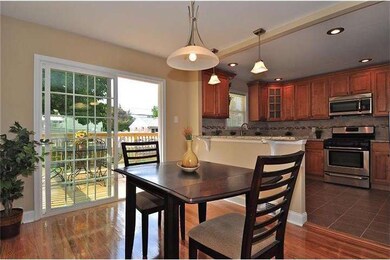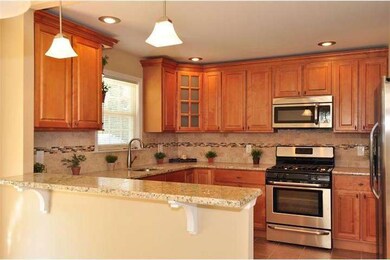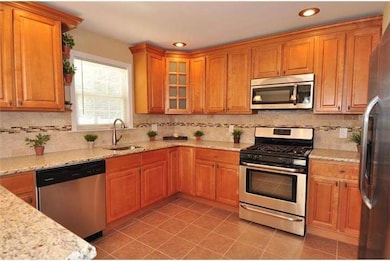
310 Columbia Place Broomall, PA 19008
Highlights
- Colonial Architecture
- Deck
- Wood Flooring
- Russell Elementary School Rated A
- Cathedral Ceiling
- No HOA
About This Home
As of July 2018Truly a must see! This home is a gorgeous split-level that has been completely renovated. The first floor has a large living w/ vaulted ceilings & dining rm w/ hardwood flooring, a custom kitchen w/ granite countertops, breakfast bar, & SS appliances, and sliders leading to a large deck & patio. The lower level of the home features a family room that leads to the outdoor patio, laundry rm & utlility rm. On the upper level you will find 3 bdrms w/ master bath & hall bath. Other features incl: 1 car attached garage, new heat & central air, new replacement windows & siding, new interior & exterior doors, fresh paint, new carpet, recessed lighting, & ceiling fans throughout.
Last Agent to Sell the Property
BHHS Fox & Roach-Media License #AB066877 Listed on: 08/27/2012

Home Details
Home Type
- Single Family
Est. Annual Taxes
- $3,633
Year Built
- Built in 1956
Lot Details
- 8,125 Sq Ft Lot
- Lot Dimensions are 65x125
- Level Lot
- Back, Front, and Side Yard
Parking
- 1 Car Attached Garage
- 2 Open Parking Spaces
- Driveway
- On-Street Parking
Home Design
- Colonial Architecture
- Split Level Home
- Pitched Roof
- Shingle Roof
- Vinyl Siding
Interior Spaces
- 1,477 Sq Ft Home
- Cathedral Ceiling
- Ceiling Fan
- Replacement Windows
- Family Room
- Living Room
- Dining Room
- Laundry on lower level
Kitchen
- Built-In Range
- Dishwasher
Flooring
- Wood
- Wall to Wall Carpet
- Tile or Brick
Bedrooms and Bathrooms
- 3 Bedrooms
- En-Suite Primary Bedroom
Finished Basement
- Partial Basement
- Exterior Basement Entry
Outdoor Features
- Deck
- Patio
Schools
- Paxon Hollow Middle School
- Marple Newtown High School
Utilities
- Forced Air Heating and Cooling System
- Heating System Uses Gas
- 100 Amp Service
- Natural Gas Water Heater
Community Details
- No Home Owners Association
Listing and Financial Details
- Tax Lot 246-000
- Assessor Parcel Number 25-00-00848-00
Ownership History
Purchase Details
Home Financials for this Owner
Home Financials are based on the most recent Mortgage that was taken out on this home.Purchase Details
Home Financials for this Owner
Home Financials are based on the most recent Mortgage that was taken out on this home.Purchase Details
Home Financials for this Owner
Home Financials are based on the most recent Mortgage that was taken out on this home.Purchase Details
Home Financials for this Owner
Home Financials are based on the most recent Mortgage that was taken out on this home.Similar Home in Broomall, PA
Home Values in the Area
Average Home Value in this Area
Purchase History
| Date | Type | Sale Price | Title Company |
|---|---|---|---|
| Interfamily Deed Transfer | -- | Clear To Close Setmnt Llc | |
| Deed | $387,500 | Tiident Land Transfer Compan | |
| Deed | $331,000 | None Available | |
| Deed | $170,000 | None Available |
Mortgage History
| Date | Status | Loan Amount | Loan Type |
|---|---|---|---|
| Open | $305,500 | New Conventional | |
| Closed | $310,000 | New Conventional | |
| Previous Owner | $314,450 | New Conventional | |
| Previous Owner | $200,000 | Construction |
Property History
| Date | Event | Price | Change | Sq Ft Price |
|---|---|---|---|---|
| 07/18/2018 07/18/18 | Sold | $387,500 | 0.0% | $262 / Sq Ft |
| 04/18/2018 04/18/18 | Pending | -- | -- | -- |
| 04/16/2018 04/16/18 | For Sale | $387,500 | +17.1% | $262 / Sq Ft |
| 10/27/2012 10/27/12 | Sold | $331,000 | +0.3% | $224 / Sq Ft |
| 09/19/2012 09/19/12 | Pending | -- | -- | -- |
| 08/27/2012 08/27/12 | For Sale | $329,900 | -- | $223 / Sq Ft |
Tax History Compared to Growth
Tax History
| Year | Tax Paid | Tax Assessment Tax Assessment Total Assessment is a certain percentage of the fair market value that is determined by local assessors to be the total taxable value of land and additions on the property. | Land | Improvement |
|---|---|---|---|---|
| 2025 | $5,595 | $323,790 | $109,460 | $214,330 |
| 2024 | $5,595 | $323,790 | $109,460 | $214,330 |
| 2023 | $5,418 | $323,790 | $109,460 | $214,330 |
| 2022 | $5,315 | $323,790 | $109,460 | $214,330 |
| 2021 | $8,022 | $323,790 | $109,460 | $214,330 |
| 2020 | $3,915 | $136,060 | $55,860 | $80,200 |
| 2019 | $3,868 | $136,060 | $55,860 | $80,200 |
| 2018 | $3,828 | $136,060 | $0 | $0 |
| 2017 | $3,830 | $136,060 | $0 | $0 |
| 2016 | $747 | $136,060 | $0 | $0 |
| 2015 | $747 | $136,060 | $0 | $0 |
| 2014 | $747 | $136,060 | $0 | $0 |
Agents Affiliated with this Home
-
Susanne Durso

Seller's Agent in 2018
Susanne Durso
BHHS Fox & Roach
(484) 321-1003
4 in this area
17 Total Sales
-
D
Buyer's Agent in 2018
Dave Glielmi
BHHS Fox & Roach
-
Vince May

Seller's Agent in 2012
Vince May
BHHS Fox & Roach
(610) 656-6049
8 in this area
322 Total Sales
Map
Source: Bright MLS
MLS Number: 1004077188
APN: 25-00-00848-00
- 2208 Clover Dr
- 127 2nd Ave
- 209 1st Ave
- 2589 Radcliffe Rd
- 120 S Sproul Rd
- 2157 Mary Ln
- 9 Strathaven Dr
- 21 Summit Ave
- 2612 Summit Ave
- Balvenie Plan at Cedar View
- Petersburg Plan at Cedar View
- Bowmore Plan at Cedar View
- Clayton Plan at Cedar View
- Gilfillan Plan at Cedar View
- 50 Schoolhouse Ln
- 2625 Summit Ave
- 33 Rittenhouse Rd
- 228 S Pkwy
- 207 Bramber Dr
- 203 Carlton Dr
