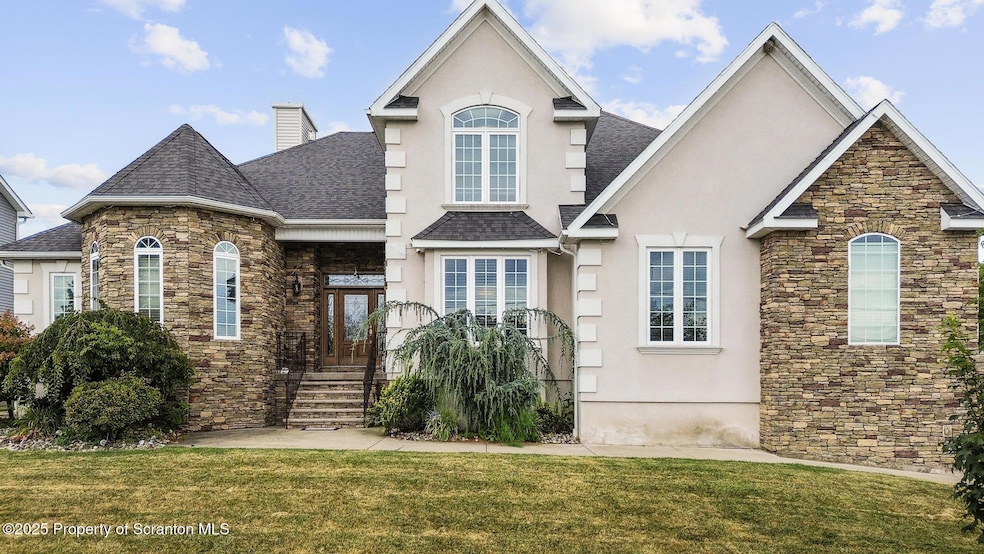
310 Dale Ave Scranton, PA 18504
West Mountain NeighborhoodEstimated payment $4,068/month
Highlights
- Deck
- Cathedral Ceiling
- No HOA
- Traditional Architecture
- Wood Flooring
- Covered Patio or Porch
About This Home
Welcome to your newly refreshed home, perfectly nestled in the beautiful setting. This spacious residence features 4 bedrooms, 5 bathrooms (3 full + 2 half) plus a flexible bonus room that can serve as a 5th bedroom, home office or hobby space.Enjoy newly updated basement ideal for relaxing, working or entertaining. The thoughtful layout and modern updated make this home move-in-ready.Step outside newly installed fence that frames the yard, offering privacy while still showcasing breathtaking city views from the backyard. Freshly built from stairs enhance both curb appeal and easy access.Whether you're savoring your morning coffee or hosting friends, the peaceful views and charming atmosphere make everyday living delight.
Home Details
Home Type
- Single Family
Est. Annual Taxes
- $8,607
Year Built
- Built in 2013
Lot Details
- 0.38 Acre Lot
- Lot Dimensions are 101x165
- Vinyl Fence
- Wood Fence
- Back Yard Fenced
- Landscaped
- Property is zoned R1
Parking
- 2 Car Garage
- Driveway
- Off-Street Parking
Home Design
- Traditional Architecture
- Block Foundation
- Wood Roof
- Composition Roof
- Vinyl Siding
- Stucco
- Stone
Interior Spaces
- 2-Story Property
- Cathedral Ceiling
- Gas Fireplace
- Family Room
- Living Room
- Dining Room
Kitchen
- Built-In Gas Oven
- Gas Range
- Microwave
- Dishwasher
- Kitchen Island
Flooring
- Wood
- Concrete
- Tile
Bedrooms and Bathrooms
- 4 Bedrooms
- Walk-In Closet
Laundry
- Laundry Room
- Dryer
- Washer
Finished Basement
- Basement Fills Entire Space Under The House
- Interior and Exterior Basement Entry
- Sump Pump
- Block Basement Construction
Outdoor Features
- Deck
- Covered Patio or Porch
Utilities
- Zoned Heating and Cooling
- Heating System Uses Natural Gas
- 200+ Amp Service
- Natural Gas Connected
- Cable TV Available
Community Details
- No Home Owners Association
Listing and Financial Details
- Assessor Parcel Number 1440401001608
- $29,600 per year additional tax assessments
Map
Home Values in the Area
Average Home Value in this Area
Tax History
| Year | Tax Paid | Tax Assessment Tax Assessment Total Assessment is a certain percentage of the fair market value that is determined by local assessors to be the total taxable value of land and additions on the property. | Land | Improvement |
|---|---|---|---|---|
| 2025 | $9,468 | $31,550 | $1,550 | $30,000 |
| 2024 | $8,607 | $31,550 | $1,550 | $30,000 |
| 2023 | $8,607 | $31,550 | $1,550 | $30,000 |
| 2022 | $8,416 | $31,550 | $1,550 | $30,000 |
| 2021 | $8,416 | $31,550 | $1,550 | $30,000 |
| 2020 | $8,247 | $31,550 | $1,550 | $30,000 |
| 2019 | $7,742 | $31,550 | $1,550 | $30,000 |
| 2018 | $7,742 | $31,550 | $1,550 | $30,000 |
| 2017 | $7,594 | $31,550 | $1,550 | $30,000 |
| 2016 | $1,877 | $31,550 | $1,550 | $30,000 |
| 2015 | $5,247 | $31,550 | $1,550 | $30,000 |
| 2014 | -- | $31,550 | $1,550 | $30,000 |
Property History
| Date | Event | Price | Change | Sq Ft Price |
|---|---|---|---|---|
| 08/13/2025 08/13/25 | For Sale | $615,000 | +16.0% | $141 / Sq Ft |
| 04/05/2023 04/05/23 | Sold | $530,000 | 0.0% | $212 / Sq Ft |
| 03/01/2023 03/01/23 | Pending | -- | -- | -- |
| 02/18/2023 02/18/23 | For Sale | $529,999 | -- | $212 / Sq Ft |
Purchase History
| Date | Type | Sale Price | Title Company |
|---|---|---|---|
| Deed | $530,000 | -- |
Mortgage History
| Date | Status | Loan Amount | Loan Type |
|---|---|---|---|
| Open | $371,000 | New Conventional | |
| Previous Owner | $50,000 | New Conventional | |
| Previous Owner | $192,000 | New Conventional |
Similar Homes in Scranton, PA
Source: Greater Scranton Board of REALTORS®
MLS Number: GSBSC254084
APN: 1440401001608
- 510 S Keyser Ave Unit Bldg J
- 138 S Keyser Ave
- 0 Way
- 0 Crisp Ave and Division St Unit 22-3646
- 2613 Jackson St
- 2749 Jackson St
- 0 Marginal Rd Unit GSBSC253025
- 215 St Fr Cabrini Ave Unit Fr Cabrini
- 2833 Frink St
- 0 R Luzerne St
- 2600 Lafayette St
- 410 21st Ave
- 2906 Frink St
- 321 N Keyser Ave
- 2127 Price St
- 115 S Grant Ave
- 2634 Swetland St
- 1819 Luzerne St
- 1810 Luzerne St
- 461-463 N Dexter Ave
- 406 Roanoke Ln
- 2939 Frink St Unit Front
- 2939 Frink St
- 1911 Luzerne St
- 100 S Van Buren Ave Unit b3
- 160 S Fillmore Ave
- 1918 Lafayette St Unit 2 nd
- 1918 St
- 216 N Everett Ave
- 318 15th Ave Unit 3
- 1531 Washburn St Unit 1
- 438 14th Ave
- 227 N Rebecca Ave Unit 2
- 613 13th Ave Unit right
- 1312 Eynon St Unit 1314
- 126 N Lincoln Ave Unit 1
- 1347 Dartmouth St
- 337 S Hyde Park Ave
- 220 N Sumner Ave Unit 2nd Floor
- 327 S Hyde Park Ave Unit 2nd fl






