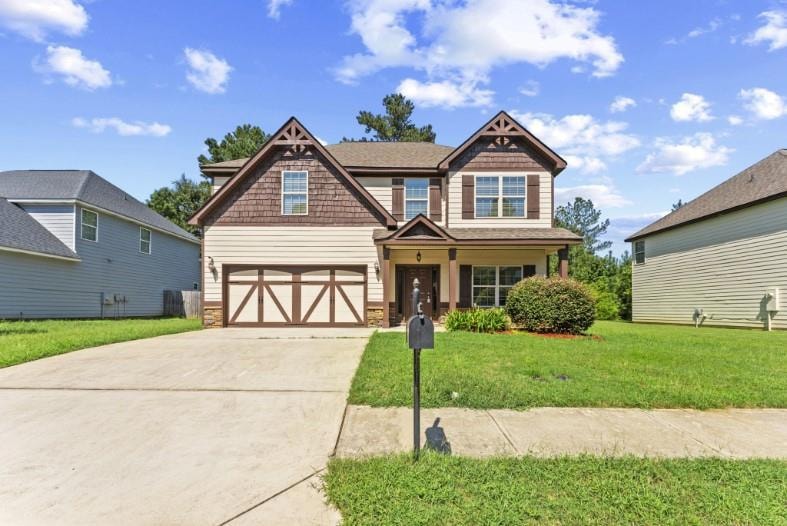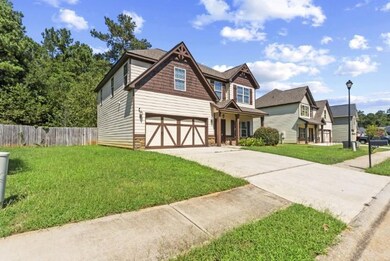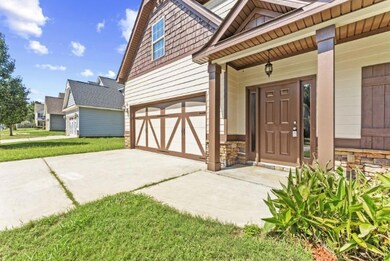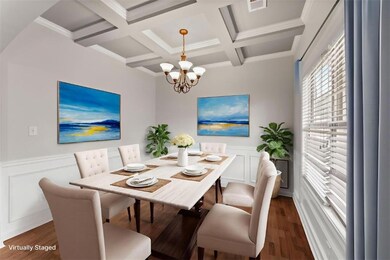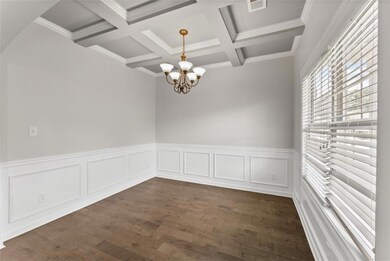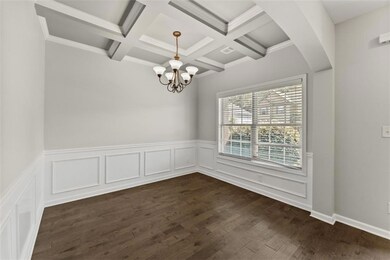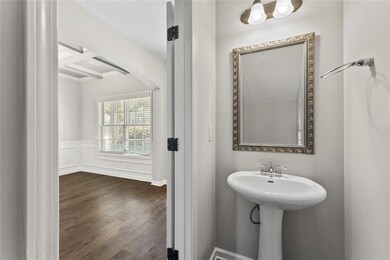UNDER CONTRACT
$16K PRICE DROP
Estimated payment $1,681/month
Total Views
3,041
4
Beds
2.5
Baths
2,162
Sq Ft
$129
Price per Sq Ft
Highlights
- Solid Surface Countertops
- Covered Patio or Porch
- Open to Family Room
- Langston Road Elementary School Rated A-
- Formal Dining Room
- Ceiling height of 10 feet on the main level
About This Home
Charming Home with thoughtful Features! Enjoy an open concept floor plan perfect for modern living, plus a separate dining room for gatherings. The home offers spacious bedrooms, including a lovely primary suite for your retreat. Step outside to a fenced backyard with a covered patio, ideal for relaxing or entertaining.
Home Details
Home Type
- Single Family
Est. Annual Taxes
- $2,305
Year Built
- Built in 2017
Lot Details
- 7,841 Sq Ft Lot
- Lot Dimensions are 70 x 110 x 70 x 110
- Property fronts a county road
- Level Lot
- Back Yard Fenced and Front Yard
HOA Fees
- $15 Monthly HOA Fees
Parking
- 2 Car Garage
- Front Facing Garage
- Driveway
Home Design
- Slab Foundation
- Shingle Roof
- HardiePlank Type
Interior Spaces
- 2,162 Sq Ft Home
- 2-Story Property
- Coffered Ceiling
- Tray Ceiling
- Ceiling height of 10 feet on the main level
- Double Pane Windows
- Entrance Foyer
- Family Room with Fireplace
- Formal Dining Room
Kitchen
- Open to Family Room
- Electric Oven
- Microwave
- Dishwasher
- Kitchen Island
- Solid Surface Countertops
- Wood Stained Kitchen Cabinets
Flooring
- Carpet
- Luxury Vinyl Tile
Bedrooms and Bathrooms
- 4 Bedrooms
- Walk-In Closet
- Dual Vanity Sinks in Primary Bathroom
- Separate Shower in Primary Bathroom
- Soaking Tub
Laundry
- Laundry on main level
- 220 Volts In Laundry
Outdoor Features
- Covered Patio or Porch
Schools
- Langston Road Elementary School
- Mossy Creek Middle School
- Perry High School
Utilities
- Central Heating and Cooling System
- Electric Water Heater
Community Details
- $250 Initiation Fee
- Home Owners Of Lake Forest Association
- Lake Forest Subdivision
Listing and Financial Details
- Assessor Parcel Number 0P0730304000
Map
Create a Home Valuation Report for This Property
The Home Valuation Report is an in-depth analysis detailing your home's value as well as a comparison with similar homes in the area
Home Values in the Area
Average Home Value in this Area
Tax History
| Year | Tax Paid | Tax Assessment Tax Assessment Total Assessment is a certain percentage of the fair market value that is determined by local assessors to be the total taxable value of land and additions on the property. | Land | Improvement |
|---|---|---|---|---|
| 2024 | $4,189 | $114,000 | $10,000 | $104,000 |
| 2023 | $4,199 | $113,520 | $10,000 | $103,520 |
| 2022 | $2,228 | $96,920 | $10,000 | $86,920 |
| 2021 | $1,950 | $84,360 | $10,000 | $74,360 |
| 2020 | $1,800 | $77,480 | $11,600 | $65,880 |
| 2019 | $1,800 | $77,480 | $11,600 | $65,880 |
| 2018 | $1,664 | $71,640 | $11,600 | $60,040 |
Source: Public Records
Property History
| Date | Event | Price | List to Sale | Price per Sq Ft | Prior Sale |
|---|---|---|---|---|---|
| 11/21/2025 11/21/25 | For Rent | $2,450 | 0.0% | -- | |
| 11/20/2025 11/20/25 | Sold | $267,500 | -4.1% | $124 / Sq Ft | View Prior Sale |
| 10/29/2025 10/29/25 | Pending | -- | -- | -- | |
| 10/22/2025 10/22/25 | Price Changed | $279,000 | -2.1% | $129 / Sq Ft | |
| 10/13/2025 10/13/25 | Price Changed | $285,000 | -1.7% | $132 / Sq Ft | |
| 09/22/2025 09/22/25 | Price Changed | $290,000 | -1.5% | $134 / Sq Ft | |
| 08/29/2025 08/29/25 | For Sale | $294,500 | -1.0% | $136 / Sq Ft | |
| 06/21/2022 06/21/22 | Sold | $297,500 | +6.3% | $136 / Sq Ft | View Prior Sale |
| 06/04/2022 06/04/22 | Pending | -- | -- | -- | |
| 05/31/2022 05/31/22 | For Sale | $279,900 | 0.0% | $128 / Sq Ft | |
| 05/27/2022 05/27/22 | Pending | -- | -- | -- | |
| 05/19/2022 05/19/22 | For Sale | $279,900 | -- | $128 / Sq Ft |
Source: First Multiple Listing Service (FMLS)
Purchase History
| Date | Type | Sale Price | Title Company |
|---|---|---|---|
| Special Warranty Deed | $297,500 | Okelley & Scrohan Law Llc | |
| Limited Warranty Deed | $189,900 | None Available |
Source: Public Records
Mortgage History
| Date | Status | Loan Amount | Loan Type |
|---|---|---|---|
| Previous Owner | $186,447 | FHA |
Source: Public Records
Source: First Multiple Listing Service (FMLS)
MLS Number: 7640769
APN: P73-304
Nearby Homes
- 103 Wayland Cir
- 102 Wayland Cir
- 108 E River Cane Run
- Gloria Plan at Lake Forest
- Delilah Plan at Lake Forest
- Lowell Plan at Lake Forest
- Camden Plan at Lake Forest
- Cannaberra Plan at Lake Forest
- Aspen Plan at Lake Forest
- Benton Plan at Lake Forest
- Birch Plan at Lake Forest
- Hawthorne Plan at Lake Forest
- Dogwood Plan at Lake Forest
- Ashley Plan at Lake Forest
- 204 Baly Cypress Dr Unit 55G
- 407 Dog Fennel Ln
- 215 Goldenrod Trail
- 108 Dog Fennel Ln
- 133 W River Cane Run
- 102 Black Birch Rd
- 108 W River Cane Run
- 2141 Georgia 127 Unit G-1
- 2141 Ga Highway 127
- 119 Lakewood Dr
- 120 Magnum Way
- 225 Addison Ln
- 203 Overton Dr
- 208 Overton Dr
- 2350 Houston Lake Rd
- 120 Club Villa Ct
- 395 Perry Pkwy
- 408 Club Villa Ct Unit 3
- 408 Club Villa Ct
- 500 Club Villa Court # 2
- 500 Club Villa Court # 4
- 504 Ct Unit 3
- 504 Club Villa Court # 2
- 504 Club Villa Ct
- 114 Highland Point Dr
- 104 Jared Ct
