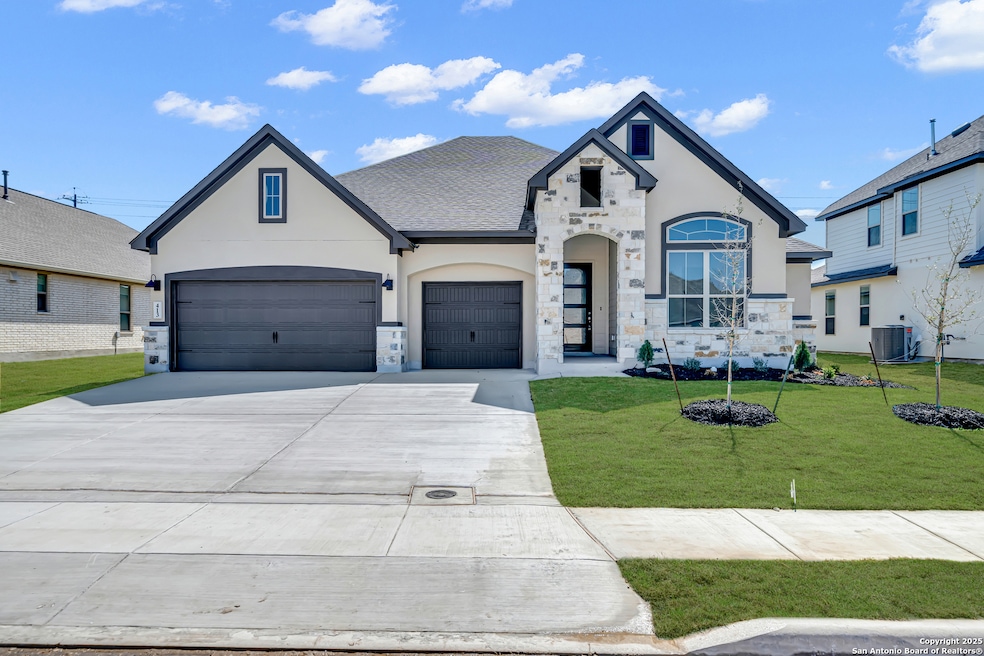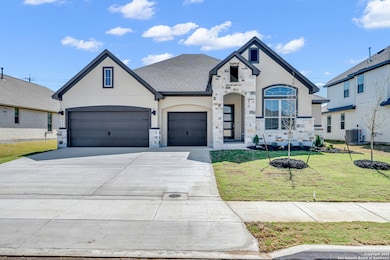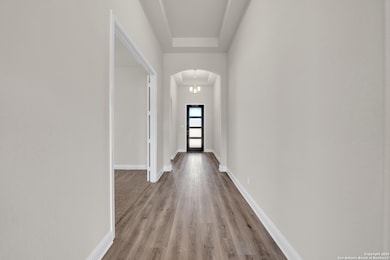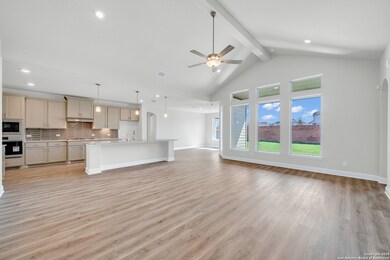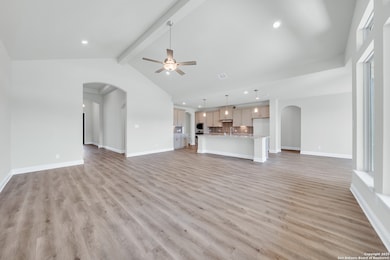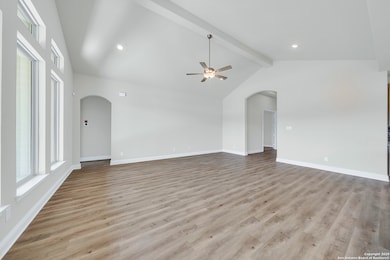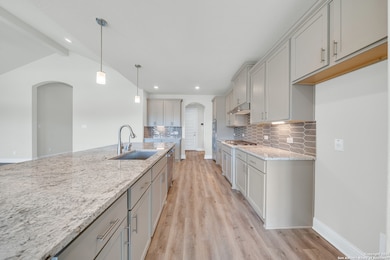310 Dryden Roost Cibolo, TX 78108
Estimated payment $3,865/month
Highlights
- New Construction
- Two Living Areas
- Covered Patio or Porch
- Dobie J High School Rated A-
- Game Room
- Walk-In Pantry
About This Home
Introducing the Gardner Plan Discover single-story sophistication with the Gardner Plan, where luxury meets functionality. This thoughtfully designed home features four spacious bedrooms, including a serene master suite with an oversized closet for all your wardrobe needs. Every detail of this home is tailored for comfort and style, making it perfect for both entertaining and everyday living. Key Features: 8' doors throughout Luxurious master suite with separate tub and shower Rear concrete fence for added privacy Built-in appliances for a seamless kitchen experience. This exceptional home is the perfect blend of elegance and practicality, catering to the needs of discerning homeowners. Don't miss the opportunity to make the Gardner Plan yours! HOME IS READY NOW!!
Listing Agent
Teresa Zepeda
Keller Williams Heritage Listed on: 10/23/2025
Home Details
Home Type
- Single Family
Year Built
- Built in 2025 | New Construction
Lot Details
- 8,276 Sq Ft Lot
- Fenced
- Sprinkler System
HOA Fees
- $67 Monthly HOA Fees
Home Design
- Slab Foundation
- Composition Roof
- Roof Vent Fans
- Masonry
Interior Spaces
- 2,835 Sq Ft Home
- Property has 1 Level
- Ceiling Fan
- Double Pane Windows
- Low Emissivity Windows
- Window Treatments
- Two Living Areas
- Game Room
- 12 Inch+ Attic Insulation
- Washer Hookup
Kitchen
- Walk-In Pantry
- Built-In Oven
- Gas Cooktop
- Ice Maker
- Dishwasher
- Disposal
Flooring
- Carpet
- Ceramic Tile
Bedrooms and Bathrooms
- 4 Bedrooms
Home Security
- Security System Owned
- Fire and Smoke Detector
Parking
- 3 Car Attached Garage
- Garage Door Opener
Outdoor Features
- Covered Patio or Porch
Schools
- Wiederstei Elementary School
- Dobie J Middle School
- Byron Stee High School
Utilities
- Central Heating and Cooling System
- SEER Rated 13-15 Air Conditioning Units
- Heating System Uses Natural Gas
- Programmable Thermostat
- Gas Water Heater
- Cable TV Available
Community Details
- $500 HOA Transfer Fee
- Reserves At Buffalo Crossing HOA
- Built by Bellaire Homes
- Buffalo Crossing Subdivision
- Mandatory home owners association
Listing and Financial Details
- Legal Lot and Block 25 / O
Map
Home Values in the Area
Average Home Value in this Area
Property History
| Date | Event | Price | List to Sale | Price per Sq Ft |
|---|---|---|---|---|
| 11/04/2025 11/04/25 | Off Market | -- | -- | -- |
| 11/03/2025 11/03/25 | For Sale | $605,593 | 0.0% | $214 / Sq Ft |
| 10/23/2025 10/23/25 | For Sale | $605,593 | -- | $214 / Sq Ft |
Source: San Antonio Board of REALTORS®
MLS Number: 1917605
- 5186 Ellis Way
- 624 Sumpter Banks
- 647 Fluted Shoals
- 2586W Plan at Cibolo Valley Heights - 65'
- 2722H Plan at Cibolo Valley Heights - 65'
- 2695W Plan at Cibolo Valley Heights - 65'
- 4945 Cochran Ct
- 632 Sumpter Banks
- 2694W Plan at Cibolo Valley Heights - 65'
- 2574W Plan at Cibolo Valley Heights - 65'
- 631 Fluted Shoals
- 2443H Plan at Cibolo Valley Heights - 65'
- 643 Fluted Shoals
- 2206H Plan at Cibolo Valley Heights - 65'
- 620 Sumpter Banks
- 611 Fluted Shoals
- 2737W Plan at Cibolo Valley Heights - 65'
- 619 Fluted Shoals
- 636 Sumpter Banks
- 2944W Plan at Cibolo Valley Heights - 65'
- 105 Santa Clara St
- 140 Clapboard Run
- 602 Steele Shallows
- 106 Haeckerville Rd
- 648 Amber Creek
- 528 Whispering Well Dr
- 127 Sioux Cir
- 200 Frontier Cove
- 172 Bison Ln
- 109 Lieck Cove
- 315 Cibolo Common
- 224 Broad Oak Dr
- 217 Jersey Bend
- 100 Ling Ln
- 228 Comanche Trail
- 105 Brahma Way
- 408 Town Fork
- 229 Fritz Way
- 189 Corral Fence
- 193 Corral Fence
