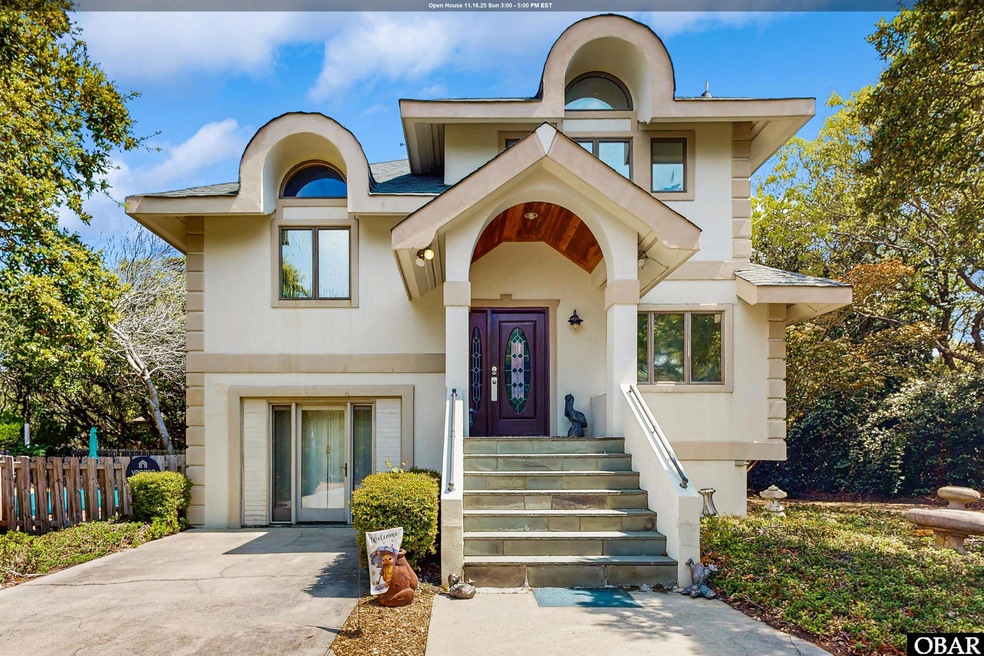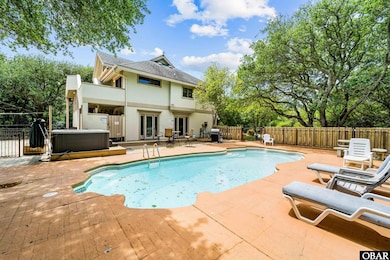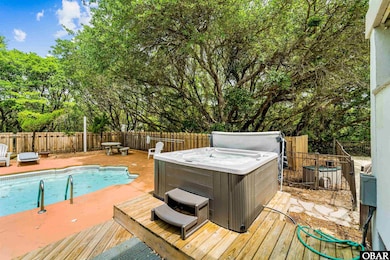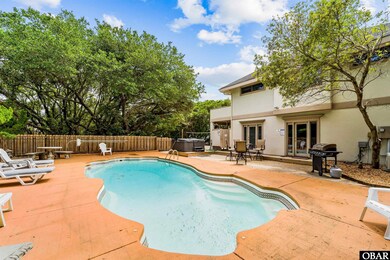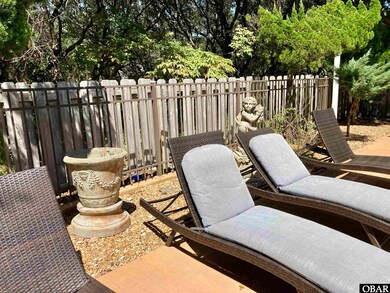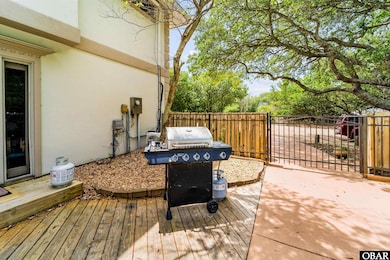310 Duck Rd Unit Lot 14 Kitty Hawk, NC 27949
Estimated payment $4,471/month
Highlights
- In Ground Pool
- Contemporary Architecture
- Cathedral Ceiling
- First Flight Middle School Rated A-
- Wooded Lot
- Wood Flooring
About This Home
Tucked away on an expansive lot, this 4-bedroom, 3-bath Southern Shores home offers a sense of privacy and space more often found at a resort. Mature trees frame the property, creating a peaceful setting for the generous outdoor living area. The pool is the centerpiece, surrounded by ample room for sunbathing, grilling, and relaxing in the hot tub. For those who love a little friendly competition, there’s even a sand volleyball court. The interior layout is thoughtfully designed for comfort and convenience. The ground level features a sitting room and full bath with direct access to the pool, perfect for guests or entertaining. Upstairs, the mid-levels hosts four bedrooms and two baths. The top floor boasts an open concept with an updated kitchen showcasing granite countertops, a bright dining space, and a living area that flows onto the upper deck. One of the best perks of this location is direct access to the Southern Shores/Duck pedestrian path right outside the home. Stroll or bike into Duck Village to explore its shops and restaurants, or head just one street over for convenient beach access. This property has been a sought-after rental favorite and sits in the heart of the Outer Banks, close to everything that makes this area such a special destination.
Listing Agent
SAGA Realty and Construction Brokerage Phone: 252-207-6452 License #296899 Listed on: 08/28/2025
Home Details
Home Type
- Single Family
Est. Annual Taxes
- $3,063
Year Built
- Built in 1987
Lot Details
- 0.48 Acre Lot
- Level Lot
- Wooded Lot
- Property is zoned RS-1
Parking
- Off-Street Parking
Home Design
- Contemporary Architecture
- Reverse Style Home
- Frame Construction
- Wood Siding
- Synthetic Stucco Exterior
Interior Spaces
- 2,036 Sq Ft Home
- Cathedral Ceiling
- Entrance Foyer
Kitchen
- Oven or Range
- Microwave
- Dishwasher
Flooring
- Wood
- Tile
Bedrooms and Bathrooms
- 4 Bedrooms
- 3 Full Bathrooms
Laundry
- Dryer
- Washer
Pool
- In Ground Pool
- Outdoor Pool
Utilities
- Multiple cooling system units
- Central Heating and Cooling System
- Heat Pump System
- Mini Split Heat Pump
- Municipal Utilities District Water
- Septic Tank
Listing and Financial Details
- Tax Block 51
Community Details
Overview
- Built by Bob DeGabrielle
- Sea Crest Villg Subdivision
Building Details
Map
Home Values in the Area
Average Home Value in this Area
Tax History
| Year | Tax Paid | Tax Assessment Tax Assessment Total Assessment is a certain percentage of the fair market value that is determined by local assessors to be the total taxable value of land and additions on the property. | Land | Improvement |
|---|---|---|---|---|
| 2025 | $3,063 | $641,300 | $321,300 | $320,000 |
| 2024 | $2,522 | $368,200 | $135,300 | $232,900 |
| 2023 | $2,515 | $377,516 | $135,300 | $242,216 |
| 2022 | $2,515 | $377,516 | $135,300 | $242,216 |
| 2021 | $2,522 | $377,516 | $135,300 | $242,216 |
| 2020 | $2,251 | $377,516 | $135,300 | $242,216 |
| 2019 | $2,475 | $348,000 | $133,700 | $214,300 |
| 2018 | $2,483 | $348,000 | $133,700 | $214,300 |
| 2017 | $2,475 | $348,000 | $133,700 | $214,300 |
| 2016 | $2,332 | $348,000 | $133,700 | $214,300 |
| 2014 | $2,332 | $348,000 | $133,700 | $214,300 |
Property History
| Date | Event | Price | List to Sale | Price per Sq Ft |
|---|---|---|---|---|
| 08/28/2025 08/28/25 | For Sale | $799,990 | -- | $393 / Sq Ft |
Purchase History
| Date | Type | Sale Price | Title Company |
|---|---|---|---|
| Warranty Deed | $3,050,000 | None Listed On Document | |
| Warranty Deed | $3,050,000 | None Listed On Document |
Mortgage History
| Date | Status | Loan Amount | Loan Type |
|---|---|---|---|
| Open | $549,000 | New Conventional | |
| Closed | $549,000 | New Conventional |
Source: Outer Banks Association of REALTORS®
MLS Number: 130366
APN: 021153000
- 316 Wax Myrtle Trail Unit Lot 20
- 290 Sea Oats Trail Unit 23
- 294 Hillcrest Dr Unit Lot 20
- 6 3rd Ave Unit 21
- 30 11th Ave W Unit Lot 63
- 36 11th Ave W Unit Lot 66
- 292 N Dogwood Trail Unit Lot 11
- 255 Wax Myrtle Trail Unit Lot 3
- 51 Hickory Trail Unit Lot 68
- 31 N Dune Loop Unit Lot 48
- 238 Sea Oats Trail Unit 38
- 131B Jaycrest Rd Unit 801
- 124 Jay Crest Rd Unit 6
- 104 W Bias Dr Unit Lot 20
- 126 Jay Crest Rd Unit 3
- 131 Brandon Ct Unit Lot 35
- 226 N Dogwood Trail Unit Lot 31
- 75 E Dogwood Trail
- 101 Sea Hawk Dr E Unit Lot 20
- 120 Tuckahoe Dr W Unit 75
