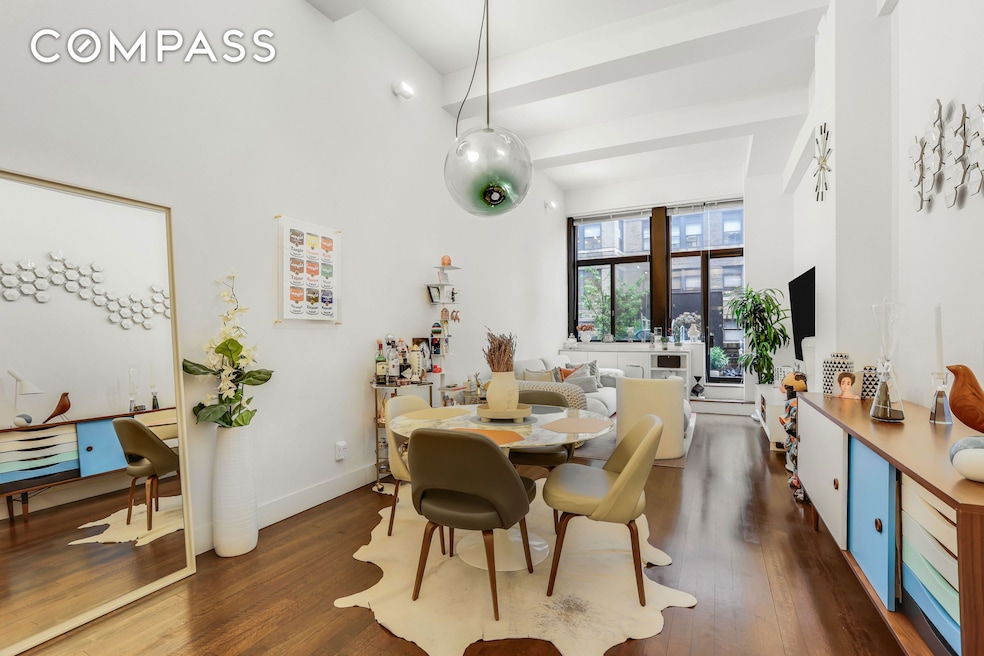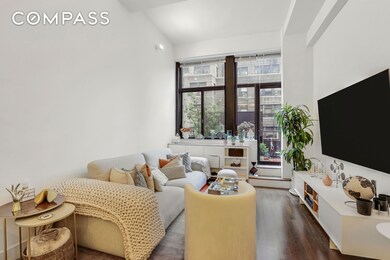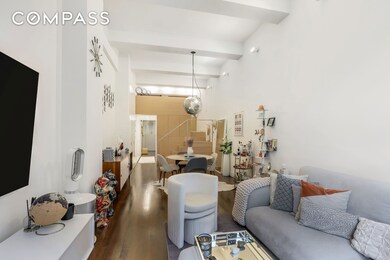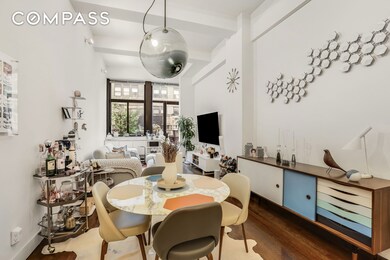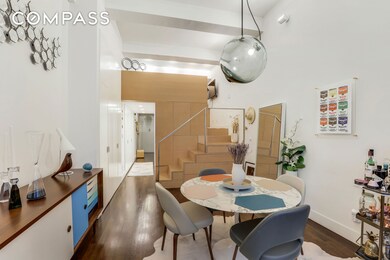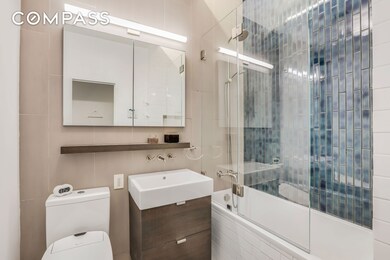Turtle Bay Towers 310 E 46th St Unit 10-S Floor 10 New York, NY 10017
Turtle Bay NeighborhoodEstimated payment $6,279/month
Highlights
- River View
- Wood Flooring
- Terrace
- P.S. 59 Beekman Hill International Rated A
- High Ceiling
- 2-minute walk to Dag Hammarskjöld Plaza
About This Home
Welcome to your urban sanctuary in the heart of Manhattan! This elegantly designed condop, located at 310 E 46th St, offers a seamless blend of luxury and comfort in a highrise setting. Spanning 700 square feet, this residence features 2.5 rooms including a beautifully appointed bathroom with a luxurious soaking tub. Step inside to discover a bright and airy space accentuated by southern exposures and oversized windows, allowing natural light to flood the interiors. Hardwood floors extend throughout, complemented by recessed lighting and chandeliers that add a touch of elegance. The galley kitchen is a chef’s dream, equipped with stainless steel appliances, including a gas oven and stove, a sleek cooktop, dishwasher, refrigerator, freezer, and energy-efficient appliances. Marble countertops provide the perfect setting for culinary endeavors. Relax and unwind on your private terrace, or take advantage of the building's communal amenities including a common roof deck, ideal for entertaining or leisurely activities. With central AC, comfort is assured year-round. This residence also offers the convenience of a full-time doorman. With three huge elevators, laundry facilities on every floor 3-18, and options for on-site parking and private storage rental, every detail has been considered to enhance your urban living experience. Experience the luxury and convenience of city living in this exceptional residence, where every amenity is at your fingertips. Don't miss this opportunity to call this exquisite property your home.
Property Details
Home Type
- Condo-Op
Est. Annual Taxes
- $21,552
Year Built
- Built in 1929
Lot Details
- South Facing Home
- Land Lease
Parking
- Garage
Property Views
- River
Home Design
- Entry on the 10th floor
Interior Spaces
- Built-In Features
- High Ceiling
- Recessed Lighting
- Chandelier
- Wood Flooring
Kitchen
- Gas Cooktop
- Freezer
- Dishwasher
Bedrooms and Bathrooms
- 1 Full Bathroom
- Soaking Tub
Outdoor Features
- Terrace
Utilities
- Central Air
- No Heating
Listing and Financial Details
- Legal Lot and Block 0005 / 01338
Community Details
Overview
- 338 Units
- High-Rise Condominium
- Midtown East Subdivision
- 27-Story Property
Amenities
- Laundry Facilities
- Elevator
Map
About Turtle Bay Towers
Home Values in the Area
Average Home Value in this Area
Property History
| Date | Event | Price | List to Sale | Price per Sq Ft | Prior Sale |
|---|---|---|---|---|---|
| 11/22/2025 11/22/25 | For Sale | $849,000 | 0.0% | $1,213 / Sq Ft | |
| 11/22/2025 11/22/25 | Off Market | $849,000 | -- | -- | |
| 11/06/2025 11/06/25 | For Sale | $849,000 | 0.0% | $1,213 / Sq Ft | |
| 11/06/2025 11/06/25 | Off Market | $849,000 | -- | -- | |
| 10/06/2025 10/06/25 | For Sale | $849,000 | 0.0% | $1,213 / Sq Ft | |
| 10/06/2025 10/06/25 | Off Market | $849,000 | -- | -- | |
| 09/03/2025 09/03/25 | For Sale | $849,000 | 0.0% | $1,213 / Sq Ft | |
| 09/03/2025 09/03/25 | Off Market | $849,000 | -- | -- | |
| 08/11/2025 08/11/25 | For Sale | $849,000 | 0.0% | $1,213 / Sq Ft | |
| 08/11/2025 08/11/25 | Off Market | $849,000 | -- | -- | |
| 08/04/2025 08/04/25 | For Sale | $849,000 | 0.0% | $1,213 / Sq Ft | |
| 08/04/2025 08/04/25 | Off Market | $849,000 | -- | -- | |
| 07/28/2025 07/28/25 | For Sale | $849,000 | 0.0% | $1,213 / Sq Ft | |
| 07/28/2025 07/28/25 | Off Market | $849,000 | -- | -- | |
| 07/14/2025 07/14/25 | For Sale | $849,000 | 0.0% | $1,213 / Sq Ft | |
| 07/14/2025 07/14/25 | Off Market | $849,000 | -- | -- | |
| 07/07/2025 07/07/25 | For Sale | $849,000 | 0.0% | $1,213 / Sq Ft | |
| 07/07/2025 07/07/25 | Off Market | $849,000 | -- | -- | |
| 06/30/2025 06/30/25 | For Sale | $849,000 | 0.0% | $1,213 / Sq Ft | |
| 06/30/2025 06/30/25 | Off Market | $849,000 | -- | -- | |
| 06/16/2025 06/16/25 | For Sale | $849,000 | 0.0% | $1,213 / Sq Ft | |
| 06/16/2025 06/16/25 | Off Market | $849,000 | -- | -- | |
| 06/02/2025 06/02/25 | For Sale | $849,000 | 0.0% | $1,213 / Sq Ft | |
| 06/02/2025 06/02/25 | Off Market | $849,000 | -- | -- | |
| 05/16/2025 05/16/25 | For Sale | $849,000 | -- | $1,213 / Sq Ft | |
| 02/17/2017 02/17/17 | Sold | -- | -- | -- | View Prior Sale |
| 12/30/2016 12/30/16 | Pending | -- | -- | -- | |
| 09/30/2016 09/30/16 | For Sale | -- | -- | -- |
Source: Real Estate Board of New York (REBNY)
MLS Number: RLS20023705
- 310 E 46th St Unit PH-T
- 310 E 46th St Unit 8L
- 310 E 46th St Unit PH-G
- 310 E 46th St Unit 19 M
- 310 E 46th St Unit 15LL
- 310 E 46th St Unit 23 M
- 310 E 46th St Unit 20 H
- 310 E 46th St Unit 21 T
- 310 E 46th St Unit 25-V
- 310 E 46th St Unit 5 T
- 310 E 46th St
- 310 E 46th St Unit 19 U
- 310 E 46th St Unit 15 E
- 310 E 46th St Unit 19 L
- 310 E 46th St Unit 4 N
- 310 E 46th St Unit 18JJ
- 301 E 45th St Unit 8D
- 301 E 45th St Unit 3B
- 301 E 45th St Unit 10B
- 301 E 45th St Unit 10E
- 300 E 46th St Unit FL9-ID1778
- 300 E 46th St Unit FL8-ID2164
- 333 E 46th St Unit 2C
- 330 E 46th St
- 330 E 46th St Unit FL5-ID1794
- 330 E 46th St Unit FL11-ID1792
- 330 E 46th St Unit FL6-ID1954
- 330 E 46th St Unit FL4-ID1793
- 330 E 46th St Unit 9E
- 330 E 46th St Unit 10B
- 330 E 46th St Unit 7G
- 333 E 45th St Unit 9E
- 837 2nd Ave Unit FL3-ID1039015P
- 50 United Nations Plaza Unit 34 A
- 50 United Nations Plaza Unit 17-B
- 50 United Nations Plaza Unit 14D
- 236 E 47th St Unit 236 E 47th St
- 236 E 47th St Unit 33E
- 236 E 47th St Unit 34C
- 279 E 44th St Unit FL20-ID610
