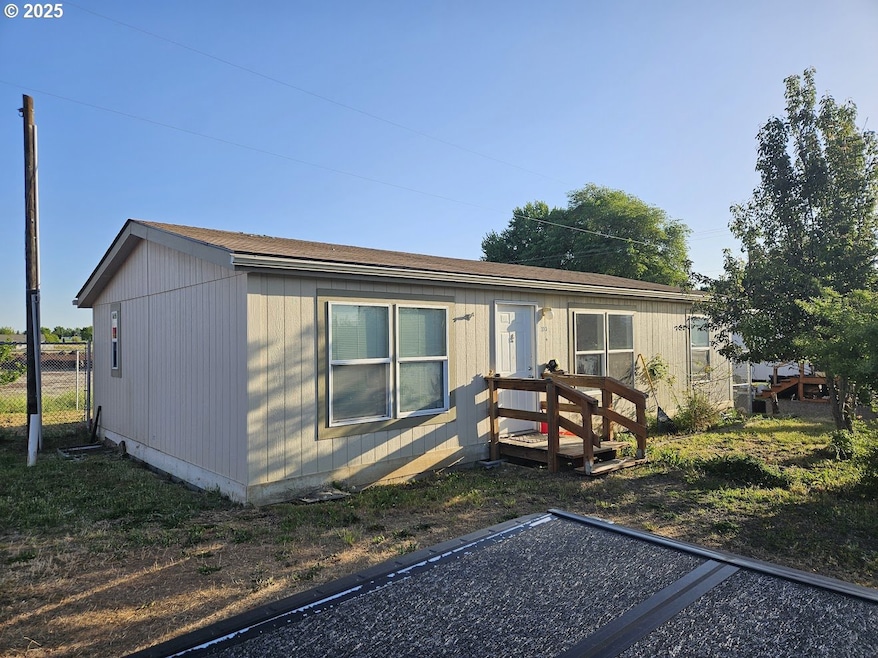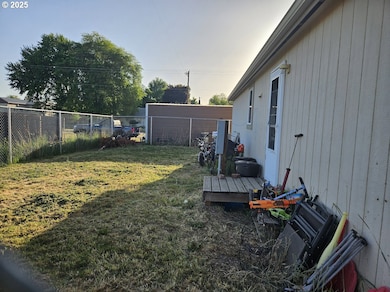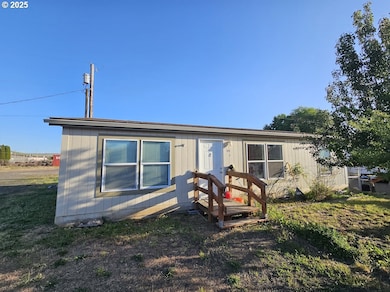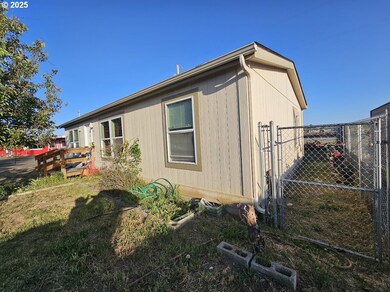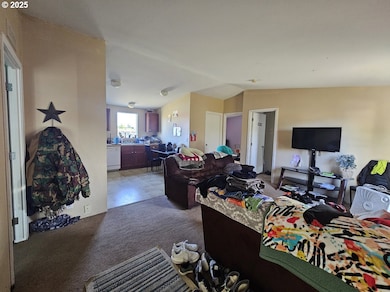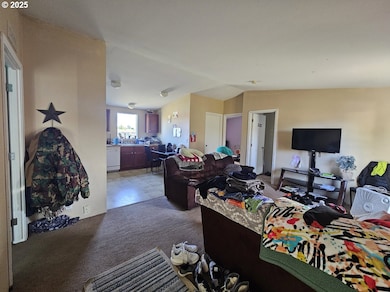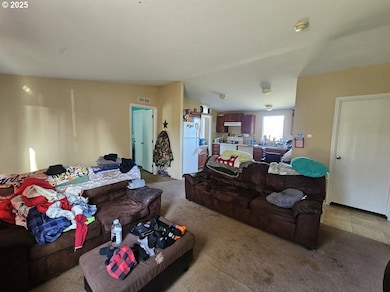310 E Collins St Goldendale, WA 98620
Estimated payment $1,301/month
Highlights
- City View
- First Floor Utility Room
- Living Room
- No HOA
- Double Pane Windows
- 1-minute walk to WWII Memorial Park
About This Home
This is the affordable home you have been waiting for. 3 Bedrooms and 2 full bathrooms fit nicely in this charming home. Located close to the schools and across from the World War II Park, it couldn't be more convenient for a busy family. The living and dining areas are shared, 2 bedrooms are on one end of the home and the Master with master bath is nicely placed on the other end of the home. Small fenced in back yard for privacy or pets. Call today to schedule a showing.
Listing Agent
Coldwell Banker Cascade Real Estate License #116544 Listed on: 05/27/2025

Property Details
Home Type
- Mobile/Manufactured
Est. Annual Taxes
- $1,222
Year Built
- Built in 2010
Lot Details
- 4,791 Sq Ft Lot
- Xeriscape Landscape
- Level Lot
Home Design
- Shingle Roof
- Composition Roof
- Plywood Siding Panel T1-11
Interior Spaces
- 960 Sq Ft Home
- 1-Story Property
- Double Pane Windows
- Vinyl Clad Windows
- Family Room
- Living Room
- Dining Room
- First Floor Utility Room
- Washer and Dryer
- City Views
- Free-Standing Range
Bedrooms and Bathrooms
- 3 Bedrooms
- 2 Full Bathrooms
Parking
- Driveway
- Off-Street Parking
Accessible Home Design
- Accessibility Features
- Level Entry For Accessibility
- Minimal Steps
Schools
- Goldendale Elementary And Middle School
- Goldendale High School
Mobile Home
- Manufactured Home With Land
- Vinyl Skirt
Utilities
- No Cooling
- Forced Air Heating System
- Electric Water Heater
- High Speed Internet
Community Details
- No Home Owners Association
Listing and Financial Details
- Assessor Parcel Number 04162158060400
Map
Home Values in the Area
Average Home Value in this Area
Property History
| Date | Event | Price | Change | Sq Ft Price |
|---|---|---|---|---|
| 07/18/2025 07/18/25 | Price Changed | $225,000 | -9.6% | $234 / Sq Ft |
| 05/27/2025 05/27/25 | For Sale | $249,000 | -- | $259 / Sq Ft |
Source: Regional Multiple Listing Service (RMLS)
MLS Number: 644053642
APN: 04162158060400
- 404 E Burgen St
- 201 E Burgen St
- 501 E Collins St
- 700 S 702 704 S Columbus Ave
- 0 04181100000700 Unit NWM2414634
- 0 Situs Unknown Unit 568240509
- 0 E Court St
- 130 W Darland St
- 206 W Collins St
- 204 W Darland St
- 0 E Broadway St Unit 241103943
- 125 Pioneer Cir
- 214 W Broadway St
- 336 12th Street Ct
- 217 N Grant St
- 516 W Railroad Ave
- 0 E SiMcOe Dr Unit 24221905
- 0 E SiMcOe Dr Unit 24081586
- 825 Maple Dr
- 0 Bennett Dr Unit 24582062
