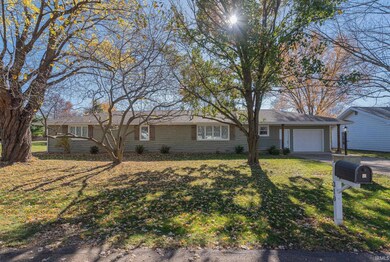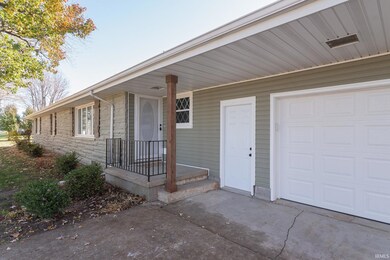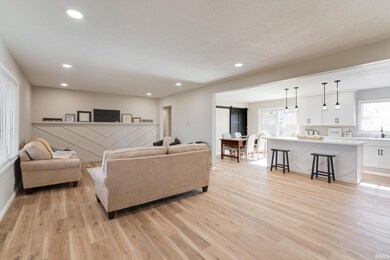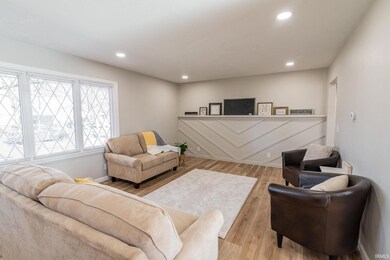
310 E Lewis St Swayzee, IN 46986
Highlights
- Open Floorplan
- Ranch Style House
- Corner Lot
- Fireplace in Bedroom
- Backs to Open Ground
- Solid Surface Countertops
About This Home
As of January 2024Sprawling Ranch in Swayzee! Amazing Double Corner Lot w/ trees! Modern with Farmhouse Style Flare! There is nearly 1,900 SF with 3 Bedrooms & 2 Full Bathrooms. Massive Main Living Area w/ Open Concept that spans into the completely updated kitchen & eat-in dining space. Kitchen offers new SS appliance package, 42" soft close cabinetry, center island/bar, & solid surface counter tops. Very Nice Laundry/Mud Room w/ lots of extra storage. All new LED lighting & fixtures, fresh paint, & all luxury grade flooring. Owners Suite offers fireplace, slider door access to exterior, & the most amazing En Suite Style Bathroom w/ dual sink vanity, separate shower area, & 18x10 dressing area w/ 2 walk-in closets & bonus room ideal for nursery/office/or sitting space. Oversized 1.5 Car Garage & Bonus 12x20 Newer Shed w/ roll up door. New Deck Area & Covered Patio. Whole House Generac Generator. Blown in insulation for high efficiency. Immediate Possession! You Must See!
Last Agent to Sell the Property
RE/MAX Realty One Brokerage Phone: 765-454-7300 Listed on: 11/14/2023

Home Details
Home Type
- Single Family
Est. Annual Taxes
- $1,180
Year Built
- Built in 1956
Lot Details
- 0.46 Acre Lot
- Lot Dimensions are 166x122
- Backs to Open Ground
- Partially Fenced Property
- Landscaped
- Corner Lot
- Level Lot
Parking
- 1.5 Car Attached Garage
- Garage Door Opener
- Driveway
- Off-Street Parking
Home Design
- Ranch Style House
- Shingle Roof
- Asphalt Roof
- Stone Exterior Construction
- Vinyl Construction Material
Interior Spaces
- Open Floorplan
- Wood Burning Fireplace
- Crawl Space
- Pull Down Stairs to Attic
- Fire and Smoke Detector
Kitchen
- Breakfast Bar
- Electric Oven or Range
- Kitchen Island
- Solid Surface Countertops
- Disposal
Flooring
- Carpet
- Vinyl
Bedrooms and Bathrooms
- 3 Bedrooms
- Fireplace in Bedroom
- En-Suite Primary Bedroom
- Walk-In Closet
- 2 Full Bathrooms
- Bathtub with Shower
- Separate Shower
Laundry
- Laundry on main level
- Washer and Electric Dryer Hookup
Schools
- Converse/Sweetser/Swayzee Elementary School
- Oak Hill Middle School
- Oak Hill High School
Utilities
- Forced Air Heating and Cooling System
- Heating System Uses Gas
- Whole House Permanent Generator
- Cable TV Available
Additional Features
- Covered Patio or Porch
- Suburban Location
Listing and Financial Details
- Assessor Parcel Number 27-05-23-303-041.000-028
Ownership History
Purchase Details
Home Financials for this Owner
Home Financials are based on the most recent Mortgage that was taken out on this home.Purchase Details
Purchase Details
Home Financials for this Owner
Home Financials are based on the most recent Mortgage that was taken out on this home.Purchase Details
Home Financials for this Owner
Home Financials are based on the most recent Mortgage that was taken out on this home.Purchase Details
Similar Homes in Swayzee, IN
Home Values in the Area
Average Home Value in this Area
Purchase History
| Date | Type | Sale Price | Title Company |
|---|---|---|---|
| Warranty Deed | $243,500 | None Listed On Document | |
| Warranty Deed | $145,000 | None Listed On Document | |
| Deed | -- | -- | |
| Special Warranty Deed | -- | None Available | |
| Sheriffs Deed | $50,403 | None Available |
Mortgage History
| Date | Status | Loan Amount | Loan Type |
|---|---|---|---|
| Open | $223,500 | New Conventional | |
| Previous Owner | $63,822 | No Value Available | |
| Previous Owner | -- | No Value Available | |
| Previous Owner | $55,000 | Stand Alone Refi Refinance Of Original Loan | |
| Previous Owner | $15,000 | Credit Line Revolving | |
| Previous Owner | $90,000 | Adjustable Rate Mortgage/ARM |
Property History
| Date | Event | Price | Change | Sq Ft Price |
|---|---|---|---|---|
| 01/03/2024 01/03/24 | Sold | $243,500 | -6.3% | $132 / Sq Ft |
| 12/19/2023 12/19/23 | Pending | -- | -- | -- |
| 11/14/2023 11/14/23 | For Sale | $259,900 | +215.0% | $141 / Sq Ft |
| 05/25/2012 05/25/12 | Sold | $82,500 | -5.6% | $45 / Sq Ft |
| 05/12/2012 05/12/12 | Pending | -- | -- | -- |
| 04/10/2012 04/10/12 | For Sale | $87,400 | -- | $48 / Sq Ft |
Tax History Compared to Growth
Tax History
| Year | Tax Paid | Tax Assessment Tax Assessment Total Assessment is a certain percentage of the fair market value that is determined by local assessors to be the total taxable value of land and additions on the property. | Land | Improvement |
|---|---|---|---|---|
| 2024 | $2,116 | $211,600 | $22,300 | $189,300 |
| 2023 | $1,060 | $130,300 | $22,300 | $108,000 |
| 2022 | $1,180 | $124,600 | $14,900 | $109,700 |
| 2021 | $1,093 | $115,300 | $14,900 | $100,400 |
| 2020 | $955 | $110,600 | $14,900 | $95,700 |
| 2019 | $872 | $107,500 | $14,900 | $92,600 |
| 2018 | $816 | $107,500 | $14,900 | $92,600 |
| 2017 | $664 | $104,300 | $14,900 | $89,400 |
| 2016 | $620 | $102,800 | $14,900 | $87,900 |
| 2014 | $506 | $96,300 | $13,900 | $82,400 |
| 2013 | $506 | $92,200 | $13,900 | $78,300 |
Agents Affiliated with this Home
-
Joe Schroder

Seller's Agent in 2024
Joe Schroder
RE/MAX
(765) 661-0327
702 Total Sales
-
June Brown

Buyer's Agent in 2024
June Brown
New View Realty, LLC
(765) 618-2828
60 Total Sales
-
Cherie Smith

Seller's Agent in 2012
Cherie Smith
True Realty
(765) 438-5971
147 Total Sales
-
C
Buyer's Agent in 2012
CARLA RUDICEL
RE/MAX
Map
Source: Indiana Regional MLS
MLS Number: 202341741
APN: 27-05-23-303-041.000-028
- 207 W Lincoln St
- 605 S Washington St
- 709 S Washington St
- 119 W Adams St
- 6659 W 400 S
- 6052 W 258 S
- 105 E Taylor St
- 951 S 700 W
- 8748 W 100 N 27
- 218 Greenberry St
- 8011 S 800 W
- 5292 W Delphi Pike
- 36 Howard St
- 39 Howard St
- 1919 N 1100 E
- 401 E Sycamore St
- 306 E Wabash St
- 13087 S Elm St
- 106 W Water St
- 71 S 1100 E






