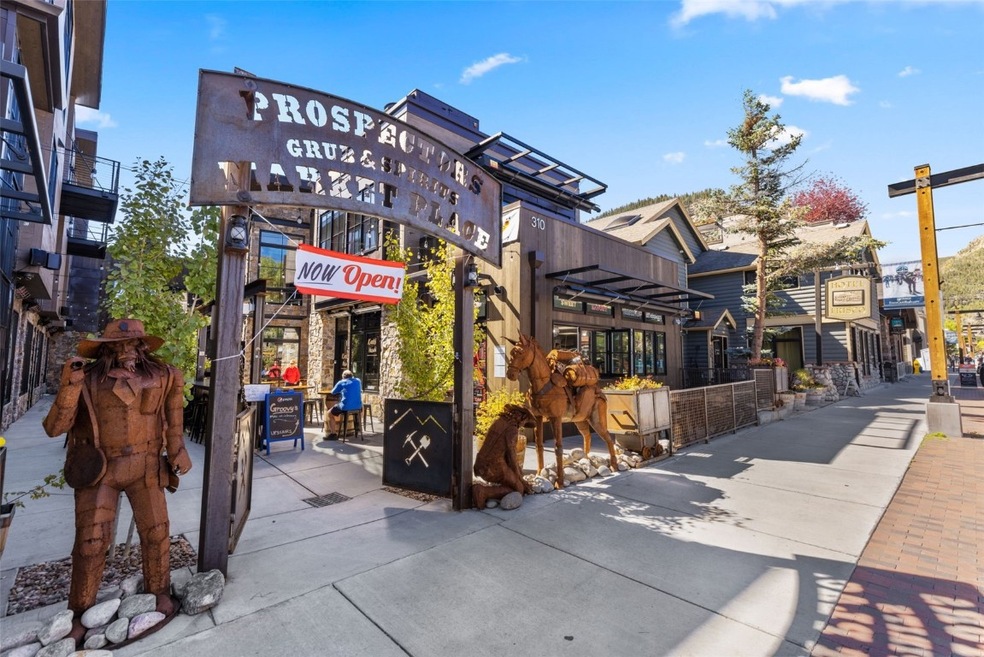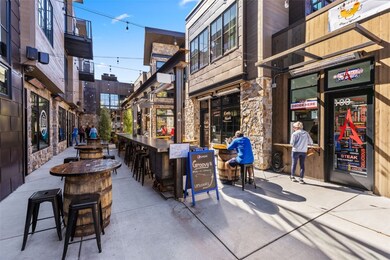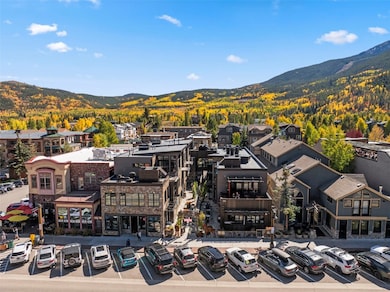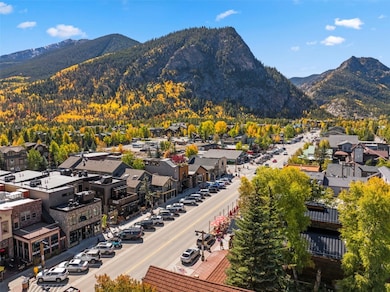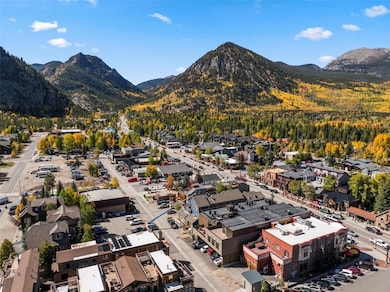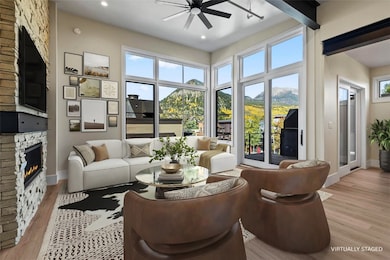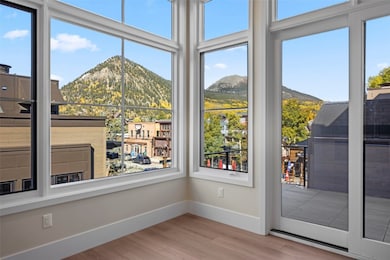310 E Main St Unit 202 Frisco, CO 80443
Estimated payment $8,581/month
Highlights
- New Construction
- Property is near public transit
- Radiant Floor
- Mountain View
- Vaulted Ceiling
- 2-minute walk to Peninsula Recreation Area
About This Home
Experience urban mountain living with sweeping views from Buffalo Mountain to Peak 1. This corner one-bedroom features vaulted ceilings, exposed steel beams, radiant in-floor heating, and a gas fireplace. Upstairs, the kitchen offers Thermador appliances, an induction range, and a large island, with a powder room off the great room. Enjoy the private deck and parking that includes a heated garage plus a covered tandem space. This Main Street condo is centrally located in Prospectors Marketplace. The marketplace combines local eateries including Crepes A La Carte, Back to Texas BBQ, Fresh Press’d, Kanto x Wasabi, Chucky’s Burgers, Chimayo Grill, Lazo Empanadas and Groovy’s Mac n’ Cheese with McCoy’s Bar on the lower-level location and another bar on the upper-level complete with arcade games and a rooftop patio. The marketplace is tastefully designed and inspired by the rich mining history of Summit County. Just steps away, enjoy all that Main Street has to offer including shops, additional dining, casual bars and bus stops, with easy access to Copper, Vail, and the rest of Summit County.
Listing Agent
Slifer Smith & Frampton R.E. Brokerage Phone: (970) 390-2269 License #EA40005242 Listed on: 09/27/2025
Property Details
Home Type
- Condominium
Year Built
- Built in 2025 | New Construction
Parking
- 1 Car Garage
- Parking Pad
- Assigned Parking
Home Design
- Split Level Home
- Entry on the 2nd floor
- Frame Construction
- Composition Roof
Interior Spaces
- 1,121 Sq Ft Home
- 2-Story Property
- Vaulted Ceiling
- Gas Fireplace
- Great Room
- Mountain Views
- Washer and Dryer
Kitchen
- Range with Range Hood
- Microwave
- Dishwasher
- Disposal
Flooring
- Carpet
- Radiant Floor
- Luxury Vinyl Tile
Bedrooms and Bathrooms
- 1 Bedroom
Location
- Property is near public transit
Utilities
- Heating Available
- Phone Available
- Cable TV Available
Listing and Financial Details
- Exclusions: Yes
- Assessor Parcel Number ND0525002
Community Details
Overview
- Property has a Home Owners Association
- Prospectors Marketplace Subdivision
Amenities
- Public Transportation
Pet Policy
- Pets Allowed
Map
Home Values in the Area
Average Home Value in this Area
Property History
| Date | Event | Price | List to Sale | Price per Sq Ft |
|---|---|---|---|---|
| 09/27/2025 09/27/25 | For Sale | $1,395,000 | -- | $1,244 / Sq Ft |
Source: Summit MLS
MLS Number: S1062698
- 310 E Main St Unit 204
- 310 E Main St Unit 206
- 310 E Main St Unit 208
- 317 Granite St Unit 5
- 208 S 4th Ave Unit 2
- 302 Teller St Unit 4
- 405 Teller St Unit 1
- 308 3rd Ave Unit 3
- 310 3rd Ave Unit 2
- 212 Frisco Aly
- 312 3rd Ave Unit 1
- 99 Granite St Unit 309
- 212 Frisco St
- 20 E Main St Unit 202
- 20 E Main St Unit 203
- 20 E Main St Unit 201
- 208 Frisco St
- 601 Galena St Unit C
- 224C Creekside Dr Unit C
- 309 S 6th Ave Unit 1
- 101 E Main St Unit 205
- 510 Pitkin St
- 717 Meadow Dr Unit A
- 743 Lagoon Dr Unit ID1387657P
- 1121 Dillon Dam Rd
- 9100 Ryan Gulch Rd Unit Treehouse Condo - H202
- 163 Burgundy Cir Unit ID1386072P
- 2400 Lodge Pole Cir Unit 302
- 89410 Ryan Gulch Rd Unit ID1385657P
- 91400 Ryan Gulch Rd Unit ID1386159P
- 2402 Ryan Gulch Ct
- 481 3rd St Unit 1-2
- 290 Revett Dr Unit ID1387653P
- 50 Drift Rd
- 195 Marks Ln Unit ID1387668P
- 930 Blue River Pkwy Unit 1D
- 80 Mule Deer Ct Unit A
- 80 Mule Deer Ct
- 464 Silver Cir
- 1030 Blue River Pkwy Unit BRF Condo
Ask me questions while you tour the home.
