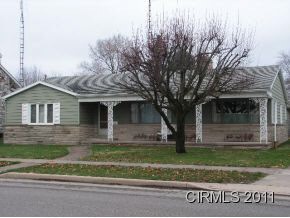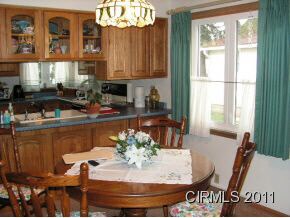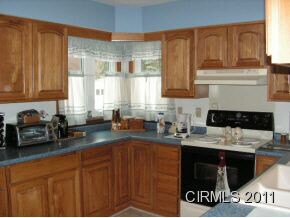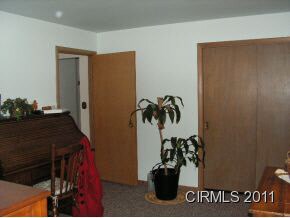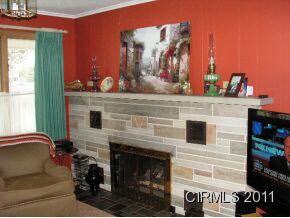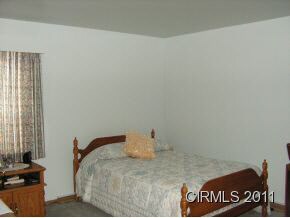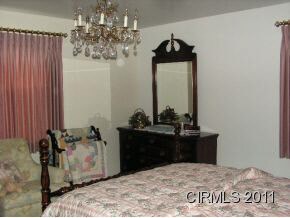
310 E Marion St Converse, IN 46919
Highlights
- Ranch Style House
- Covered Patio or Porch
- 2 Car Attached Garage
- 1 Fireplace
- Workshop
- Forced Air Heating and Cooling System
About This Home
As of November 2018Well-built ranch home in Converse. Large garage with a heated workshop & an office attached, consisting of approx 240 sq ft. Sun room, fenced backyard, updated bathrooms, large living room, lots of storage.
Last Agent to Sell the Property
Jim Nicholson
Nicholson Realty 2.0 LLC Listed on: 11/30/2011
Last Buyer's Agent
Jim Nicholson
Nicholson Realty 2.0 LLC Listed on: 11/30/2011
Home Details
Home Type
- Single Family
Est. Annual Taxes
- $123
Year Built
- Built in 1957
Lot Details
- 8,712 Sq Ft Lot
- Lot Dimensions are 65x132
- Partially Fenced Property
- Chain Link Fence
Parking
- 2 Car Attached Garage
- Garage Door Opener
Home Design
- Ranch Style House
- Stone Exterior Construction
Interior Spaces
- 1,836 Sq Ft Home
- Ceiling Fan
- 1 Fireplace
- Workshop
- Crawl Space
- Fire and Smoke Detector
- Electric Dryer Hookup
Flooring
- Carpet
- Vinyl
Bedrooms and Bathrooms
- 3 Bedrooms
- 2 Full Bathrooms
Outdoor Features
- Covered Patio or Porch
Utilities
- Forced Air Heating and Cooling System
- Heating System Uses Gas
- Cable TV Available
Listing and Financial Details
- Assessor Parcel Number 52-16-32-100-116.000-011
Ownership History
Purchase Details
Home Financials for this Owner
Home Financials are based on the most recent Mortgage that was taken out on this home.Purchase Details
Purchase Details
Home Financials for this Owner
Home Financials are based on the most recent Mortgage that was taken out on this home.Similar Homes in Converse, IN
Home Values in the Area
Average Home Value in this Area
Purchase History
| Date | Type | Sale Price | Title Company |
|---|---|---|---|
| Warranty Deed | -- | North American Title Company | |
| Interfamily Deed Transfer | -- | None Available | |
| Warranty Deed | -- | None Available |
Mortgage History
| Date | Status | Loan Amount | Loan Type |
|---|---|---|---|
| Open | $98,500 | New Conventional | |
| Closed | $95,243 | FHA | |
| Previous Owner | $88,775 | New Conventional |
Property History
| Date | Event | Price | Change | Sq Ft Price |
|---|---|---|---|---|
| 11/07/2018 11/07/18 | Sold | $97,000 | +2.2% | $53 / Sq Ft |
| 10/11/2018 10/11/18 | Pending | -- | -- | -- |
| 10/06/2018 10/06/18 | For Sale | $94,900 | +9.1% | $52 / Sq Ft |
| 06/15/2012 06/15/12 | Sold | $87,000 | -3.2% | $47 / Sq Ft |
| 05/21/2012 05/21/12 | Pending | -- | -- | -- |
| 11/30/2011 11/30/11 | For Sale | $89,900 | -- | $49 / Sq Ft |
Tax History Compared to Growth
Tax History
| Year | Tax Paid | Tax Assessment Tax Assessment Total Assessment is a certain percentage of the fair market value that is determined by local assessors to be the total taxable value of land and additions on the property. | Land | Improvement |
|---|---|---|---|---|
| 2024 | $1,436 | $143,100 | $6,400 | $136,700 |
| 2023 | $1,436 | $144,700 | $6,400 | $138,300 |
| 2022 | $1,242 | $124,200 | $6,400 | $117,800 |
| 2021 | $1,021 | $102,100 | $6,400 | $95,700 |
| 2020 | $926 | $102,100 | $6,400 | $95,700 |
| 2019 | $937 | $102,100 | $6,400 | $95,700 |
| 2018 | $674 | $89,800 | $6,400 | $83,400 |
| 2017 | $608 | $89,800 | $6,400 | $83,400 |
| 2016 | $450 | $78,500 | $6,400 | $72,100 |
| 2014 | $293 | $77,000 | $6,400 | $70,600 |
| 2013 | -- | $77,100 | $6,400 | $70,700 |
Agents Affiliated with this Home
-
J
Seller's Agent in 2018
Jim Nicholson
Nicholson Realty 2.0 LLC
-
Robyn Windle

Buyer's Agent in 2018
Robyn Windle
Nicholson Realty 2.0 LLC
(765) 618-4724
141 Total Sales
Map
Source: Indiana Regional MLS
MLS Number: 758716
APN: 52-16-32-100-117.000-011
- 401 E Sycamore St
- 306 E Wabash St
- 36 Howard St
- 39 Howard St
- 106 W Water St
- 13087 S Elm St
- 809 N Jefferson St
- 9530 E St Rd 18
- 8748 W 100 N 27
- 316 E Mill St
- 111 N Poplar St
- 301 S Hiatt St
- 951 S 700 W
- 5292 W Delphi Pike
- 218 Greenberry St
- 105 E Taylor St
- 207 W Lincoln St
- 1919 N 1100 E
- 605 S Washington St
- 709 S Washington St
