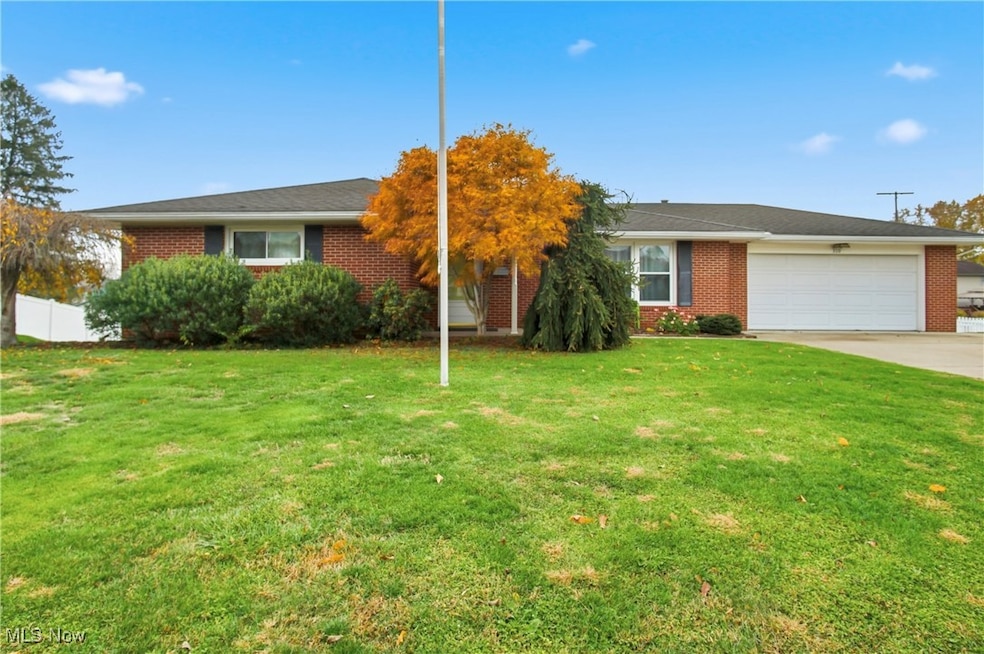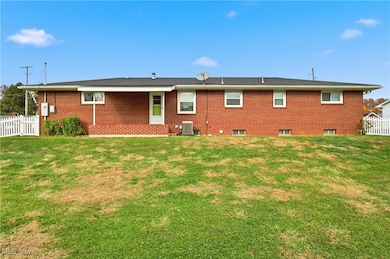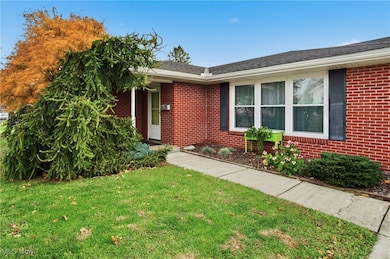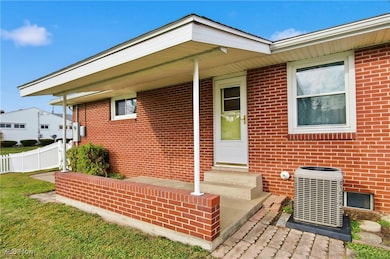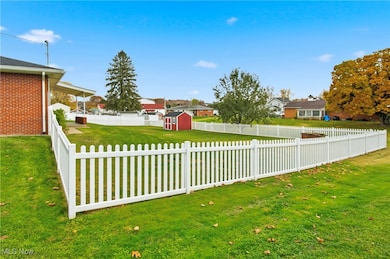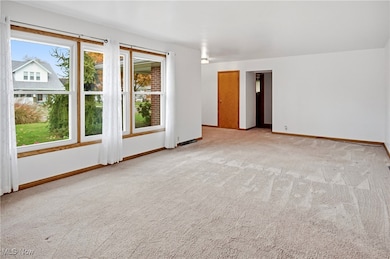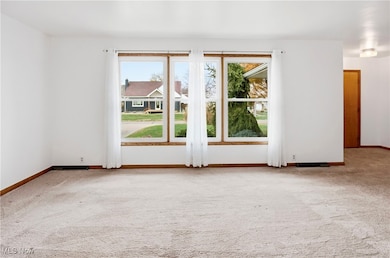310 Elm St Duncan Falls, OH 43734
Estimated payment $1,833/month
Highlights
- No HOA
- 2 Car Attached Garage
- 1-Story Property
- Covered Patio or Porch
- Forced Air Heating and Cooling System
About This Home
Welcome to this charming, all-brick ranch home located in the prestigious DunFalls Association of Duncan Falls, within the highly desired Franklin Local School District! This home offers 3 bedrooms and 2 full baths, situated on two parcels with a fully fenced-in backyard featuring attractive white vinyl fencing—perfect for pets, play, or outdoor gatherings. Inside, you’ll find beautiful hardwood floors in the bedrooms and hallway, along with new windows throughout. The oversized 2-car attached garage features a new insulated garage door, providing added efficiency and convenience. Public water and public sewer already in place. The full basement offers great usable space, including a large laundry table and a workbench that will remain—ideal for hobbies, storage, or future finishing. A storage shed outside gives additional room for lawn equipment and tools. Surrounded by mature landscaping and located in a well-established neighborhood, this home combines comfort, quality, and location. Don’t miss your chance to make this beautiful property yours! Schedule your private showing today!
Listing Agent
Coldwell Banker Realty Brokerage Email: 740-366-3318, newton.burris@kingthompson.com License #2015000063 Listed on: 11/11/2025

Home Details
Home Type
- Single Family
Est. Annual Taxes
- $2,398
Year Built
- Built in 1958
Lot Details
- 0.36 Acre Lot
- Back Yard Fenced
Parking
- 2 Car Attached Garage
- Garage Door Opener
- Driveway
Home Design
- Brick Exterior Construction
- Block Foundation
Interior Spaces
- 1,450 Sq Ft Home
- 1-Story Property
- Unfinished Basement
- Basement Fills Entire Space Under The House
Kitchen
- Built-In Oven
- Cooktop
Bedrooms and Bathrooms
- 3 Main Level Bedrooms
- 2 Full Bathrooms
Outdoor Features
- Covered Patio or Porch
Utilities
- Forced Air Heating and Cooling System
- Heating System Uses Gas
Community Details
- No Home Owners Association
- Power Add Subdivision
Listing and Financial Details
- Assessor Parcel Number 73-84-10-04-000
Map
Home Values in the Area
Average Home Value in this Area
Tax History
| Year | Tax Paid | Tax Assessment Tax Assessment Total Assessment is a certain percentage of the fair market value that is determined by local assessors to be the total taxable value of land and additions on the property. | Land | Improvement |
|---|---|---|---|---|
| 2024 | $2,286 | $71,050 | $3,325 | $67,725 |
| 2023 | $1,647 | $48,615 | $2,730 | $45,885 |
| 2022 | $1,575 | $48,615 | $2,730 | $45,885 |
| 2021 | $1,550 | $48,615 | $2,730 | $45,885 |
| 2020 | $1,438 | $44,170 | $2,485 | $41,685 |
| 2019 | $1,435 | $44,170 | $2,485 | $41,685 |
| 2018 | $734 | $44,170 | $2,485 | $41,685 |
| 2017 | $1,319 | $37,135 | $2,485 | $34,650 |
| 2016 | $1,267 | $37,140 | $2,490 | $34,650 |
| 2015 | $1,302 | $37,140 | $2,490 | $34,650 |
| 2013 | $1,394 | $37,140 | $2,490 | $34,650 |
Property History
| Date | Event | Price | List to Sale | Price per Sq Ft |
|---|---|---|---|---|
| 11/11/2025 11/11/25 | For Sale | $309,900 | -- | $214 / Sq Ft |
Purchase History
| Date | Type | Sale Price | Title Company |
|---|---|---|---|
| Warranty Deed | $131,500 | Attorney | |
| Warranty Deed | $124,900 | None Available |
Mortgage History
| Date | Status | Loan Amount | Loan Type |
|---|---|---|---|
| Open | $100,000 | Purchase Money Mortgage | |
| Previous Owner | $124,900 | Fannie Mae Freddie Mac |
Source: MLS Now
MLS Number: 5170897
APN: 73-84-10-04-000
- 325 North St
- 250 Sycamore St
- 135 Front St
- 142 Main St
- 252 Front St
- 718 3rd St
- 754 3rd St
- 426 Main St
- 5540 Cutler Lake Rd
- 2640 Red Fox
- 4495 Old River Rd
- 6494 Duncan Run Rd
- 4145 Old River Rd
- 0 Sealover Hollow Rd
- 7515 Pioneer Dr
- 5100 Ellerman Rd
- 2519 Frick Dr
- 7979 Old River Rd
- 2630 Glenn Cir
- 3010 S River Rd
- 28 S Shawnee Ave
- 222 Lincoln St
- 732 Market St
- 109 Brighton Blvd
- 1019 Maple Ave Unit B5
- 1119 Abbey Place
- 368 Stewart St Unit 3
- 2355 Hoge Ave
- 1252 Edward Ln Unit 1252 Edwards Lane apt C4
- 3875 Roseville Rd
- 1826 Adams Ln Unit 1
- 9189 East Pike
- 1060 Brandywine Blvd Unit H
- 3356 Meadowood Dr
- 15 5th St Unit 15
- 1512 Venus Place
- 3542 Chesapeake Dr
- 1356 Athena Ln
- 1259 Muirwood Dr
- 3139 Sandhurst Dr
