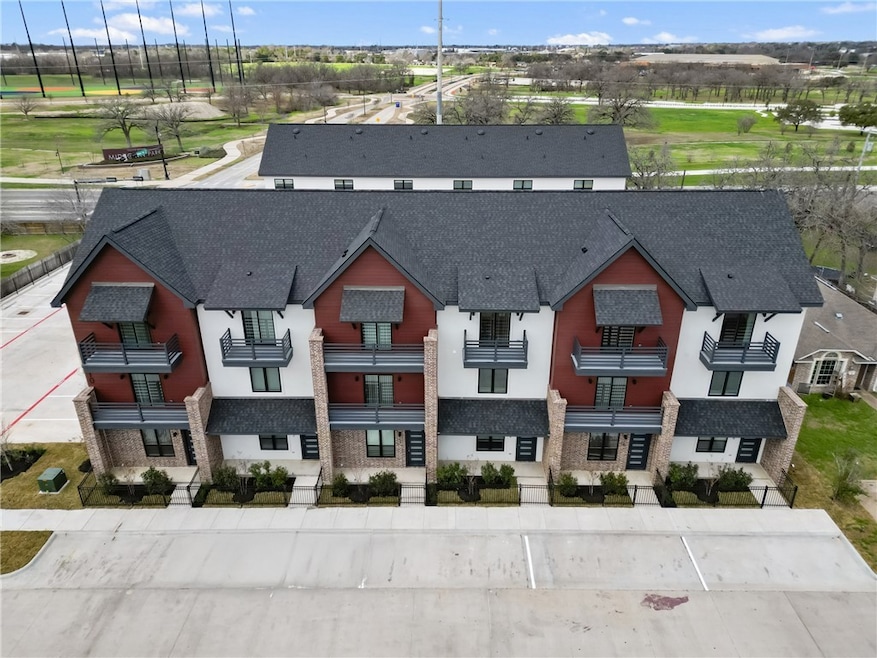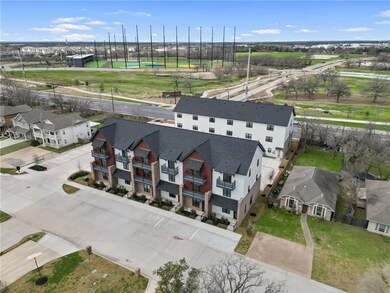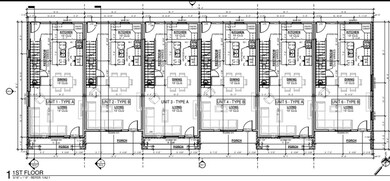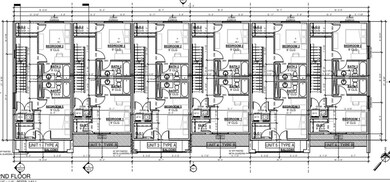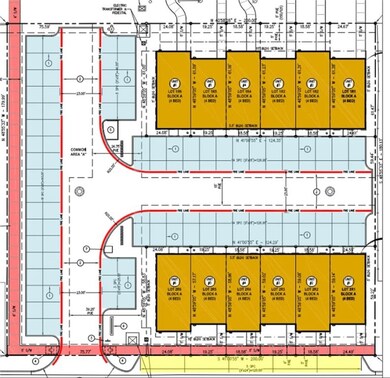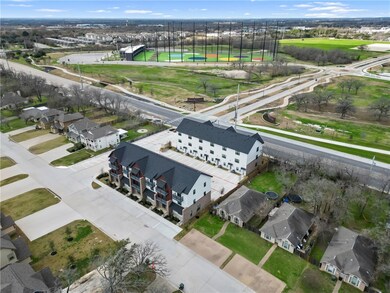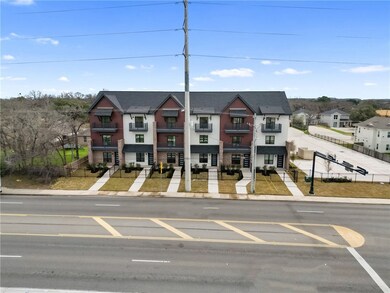310 Fairway Dr Unit 111 Bryan, TX 77801
Country Club Estates NeighborhoodHighlights
- Traditional Architecture
- Granite Countertops
- Central Heating and Cooling System
- Wood Flooring
- Covered Patio or Porch
- Ceiling Fan
About This Home
Welcome to Midtown's newest luxury living option these gorgeous, brand-new 4-bedroom, 4.5-bathroom townhomes, located just across the street from BigShots Golf! These three-story homes boast modern design, top-tier finishes, and spacious layouts. Comfort and convenience in the heart of the city!
Each townhome offers a thoughtfully designed open-concept living space, highlighted by a gourmet kitchen equipped with stainless steel appliances, elegant countertops, and ample storage. Every bedroom includes its own en-suite bathroom for ultimate privacy and convenience, while the half bath on the main floor adds to the ease of entertaining.
Townhouse Details
Home Type
- Townhome
Est. Annual Taxes
- $3,183
Year Built
- Built in 2025
Home Design
- Traditional Architecture
- Brick Exterior Construction
- Slab Foundation
- Composition Roof
- HardiePlank Type
- Stone
Interior Spaces
- 2,001 Sq Ft Home
- 2-Story Property
- Ceiling Fan
- Window Treatments
Kitchen
- Built-In Electric Oven
- Electric Range
- Microwave
- Dishwasher
- Granite Countertops
- Disposal
Flooring
- Wood
- Vinyl
Bedrooms and Bathrooms
- 4 Bedrooms
Laundry
- Dryer
- Washer
Home Security
Outdoor Features
- Covered Patio or Porch
Utilities
- Central Heating and Cooling System
- Electric Water Heater
Listing and Financial Details
- Security Deposit $2,400
- Property Available on 8/15/25
- Tenant pays for electricity, sewer, trash collection, water
- The owner pays for grounds care
- Legal Lot and Block 2 / A
- Assessor Parcel Number 24810
Community Details
Pet Policy
- Pets Allowed
- Pet Deposit $500
Additional Features
- Country Club Es Subdivision
- Fire and Smoke Detector
Map
Source: Bryan-College Station Regional Multiple Listing Service
MLS Number: 24015598
APN: 24810
- 142 Watson St
- 706, 708, 800 Navidad
- 802 Navidad St
- 3309, 3307 S College Ave
- 201 Davis St
- 3207 Forestwood Dr
- 207 Bizzell St
- 000 W Villa Maria Rd
- 2707 Flanigan St
- 202 Bizzell St
- 3404 Cavitt Ave
- 403 Sulphur Springs Rd
- 2303 Bomber Dr
- 1015 W Villa Maria Rd W
- 2.94 Acres Located On West Villa Maria
- 2806 Cypress Bend Cir
- 3115 Manorwood Dr
- 408 Oak St
- 2807 Sprucewood St
- 2807 Sprucewood St Unit A and B
- 318 Fairway Dr
- 3213 Link St Unit 116
- 3213 Link St Unit 115
- 3213 Link St Unit 114
- 3213 Link St Unit 112
- 3213 Link St Unit 113
- 3605 S Hampton Ct
- 3300 S College Ave Unit A05
- 3300 S College Ave Unit B4
- 3300 S College Ave Unit B7
- 3300 S College Ave Unit A10
- 3500 Finfeather Rd
- 3625 Wellborn Rd
- 704 Yegua St
- 704 Yegua St
- 3410 Leon St
- 3213 Heatherwood Dr
- 107 Davis St Unit 1
- 3150 Finfeather Rd
- 999 W Villa Maria Rd
