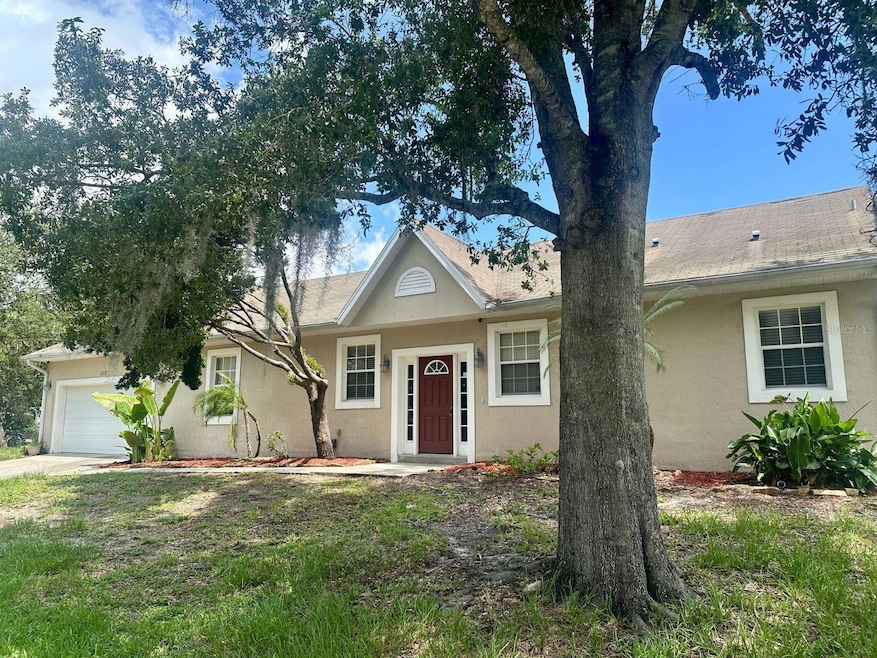
310 Fern Dr Sanford, FL 32773
Estimated payment $2,371/month
Highlights
- Oak Trees
- Open Floorplan
- Whirlpool Bathtub
- Seminole High School Rated A
- Cathedral Ceiling
- Great Room
About This Home
Under contract-accepting backup offers. Priced BELOW market value and full of potential! Make it your own with some TLC and cosmetic updates. This contemporary open floor plan home offers 3 bedrooms plus a HUGE bonus room that can serve as a 4th bedroom, along with 2 bathrooms, all situated on a spacious corner lot with NO HOA! Step inside to soaring 10-foot ceilings and beautiful 18” ceramic tile throughout all wet areas. The open kitchen overlooks the family room and features a small center island, breakfast bar, 42” wood cabinets, BRAND NEW Whirlpool stainless steel appliances, and ample counter space. French doors lead to an open back porch and a fully enclosed yard. The master bedroom connects to the en-suite bathroom providing walk-in closet, large linen closet, dual solid surface vanities, an oversized shower and garden tub. Recent updates include a 2023 HVAC and NEW ROOF COMING SOON (Buyer gets to choose the color) Located just minutes from Orlando Sanford Airport, Hwy. 417 and 17-92, in a top-rated Seminole County school district Enjoy proximity to the revitalized Downtown Sanford, shopping, dining, and Lake Monroe. Perfect for a large family or an excellent rental opportunity!
Listing Agent
KELLER WILLIAMS HERITAGE REALTY Brokerage Phone: 407-862-9700 License #3473083 Listed on: 07/05/2025

Home Details
Home Type
- Single Family
Est. Annual Taxes
- $4,633
Year Built
- Built in 2004
Lot Details
- 9,540 Sq Ft Lot
- Lot Dimensions are 106x90
- North Facing Home
- Oak Trees
- Property is zoned SR1
Parking
- 2 Car Attached Garage
Home Design
- Block Foundation
- Slab Foundation
- Shingle Roof
- Block Exterior
Interior Spaces
- 2,170 Sq Ft Home
- 1-Story Property
- Open Floorplan
- Cathedral Ceiling
- Ceiling Fan
- French Doors
- Great Room
- Family Room Off Kitchen
- Combination Dining and Living Room
- Utility Room
Kitchen
- Eat-In Kitchen
- Range
- Microwave
- Dishwasher
- Disposal
Flooring
- Carpet
- Ceramic Tile
Bedrooms and Bathrooms
- 4 Bedrooms
- Split Bedroom Floorplan
- En-Suite Bathroom
- Walk-In Closet
- 2 Full Bathrooms
- Makeup or Vanity Space
- Whirlpool Bathtub
- Bathtub With Separate Shower Stall
Laundry
- Laundry Room
- Dryer
- Washer
Outdoor Features
- Patio
- Exterior Lighting
Schools
- Hamilton Elementary School
- Millennium Middle School
- Seminole High School
Utilities
- Central Heating and Cooling System
- Septic Tank
- Cable TV Available
Community Details
- No Home Owners Association
- Flora Heights Subdivision
Listing and Financial Details
- Visit Down Payment Resource Website
- Legal Lot and Block 20 / 0300
- Assessor Parcel Number 12-20-30-503-0300-019A
Map
Home Values in the Area
Average Home Value in this Area
Tax History
| Year | Tax Paid | Tax Assessment Tax Assessment Total Assessment is a certain percentage of the fair market value that is determined by local assessors to be the total taxable value of land and additions on the property. | Land | Improvement |
|---|---|---|---|---|
| 2024 | $4,633 | $240,846 | -- | -- |
| 2023 | $4,210 | $218,951 | $0 | $0 |
| 2021 | $3,367 | $180,951 | $0 | $0 |
| 2020 | $3,021 | $164,501 | $0 | $0 |
| 2019 | $2,906 | $156,428 | $0 | $0 |
| 2018 | $2,772 | $147,696 | $0 | $0 |
| 2017 | $2,666 | $139,996 | $0 | $0 |
| 2016 | $2,372 | $123,061 | $0 | $0 |
| 2015 | $2,332 | $114,572 | $0 | $0 |
| 2014 | $2,192 | $110,093 | $0 | $0 |
Property History
| Date | Event | Price | Change | Sq Ft Price |
|---|---|---|---|---|
| 07/14/2025 07/14/25 | Pending | -- | -- | -- |
| 07/05/2025 07/05/25 | For Sale | $365,000 | -- | $168 / Sq Ft |
Purchase History
| Date | Type | Sale Price | Title Company |
|---|---|---|---|
| Interfamily Deed Transfer | -- | Attorney | |
| Warranty Deed | $185,000 | Sunbelt Title Agency | |
| Warranty Deed | $159,000 | Title America Of Central Flo | |
| Warranty Deed | $12,500 | -- | |
| Quit Claim Deed | $100 | -- |
Mortgage History
| Date | Status | Loan Amount | Loan Type |
|---|---|---|---|
| Previous Owner | $156,120 | FHA |
Similar Homes in Sanford, FL
Source: Stellar MLS
MLS Number: O6307784
APN: 12-20-30-503-0300-019A
- 0 Jones Ave Unit O5931885
- 3512 Palmway Dr
- 3408 S Sanford Ave
- 102 N Hampton Ct
- 122 W Coleman Cir
- 203 S Somerset Ct
- 300 Hibiscus Dr
- 130 Krider Rd
- 0 S Sanford Ave Unit MFRO6297224
- 7375 County Road 427
- 231 S Bristol Cir
- 3105 S Park Ave
- 109 Bel Fiore Cove
- 5950 S Sanford Ave
- 502 Carina Cir
- 2907 S Sanford Ave
- 3250 Windleshore Way
- 3331 Windsor Lake Cir
- 3430 Windsor Lake Cir
- 1390 E Airport Blvd






