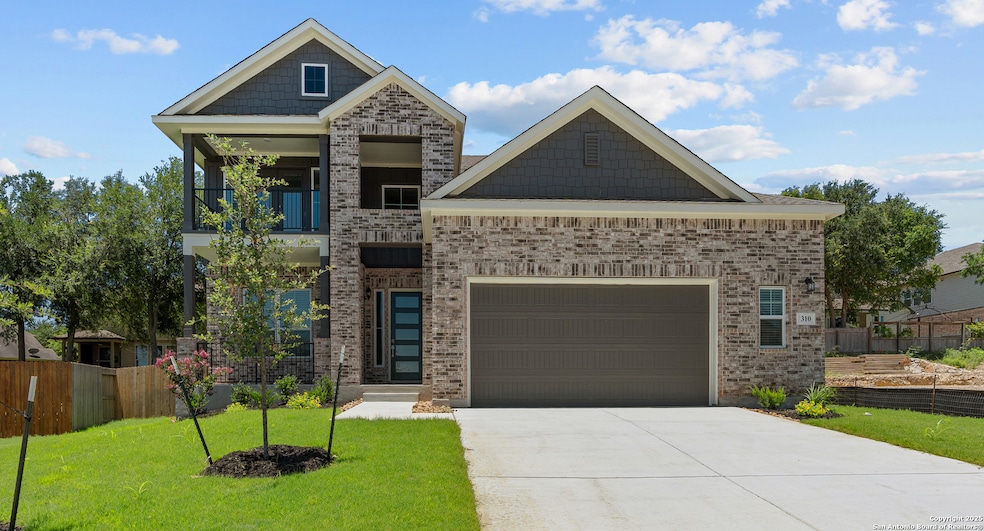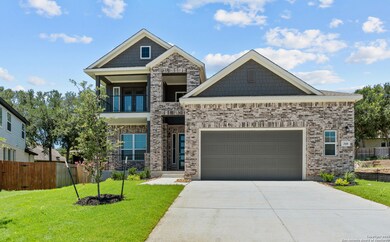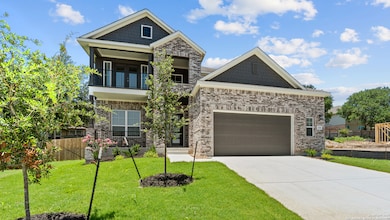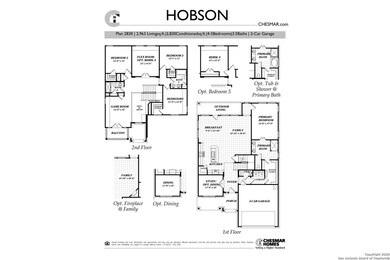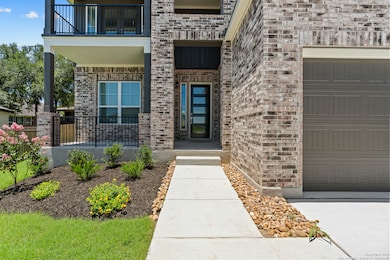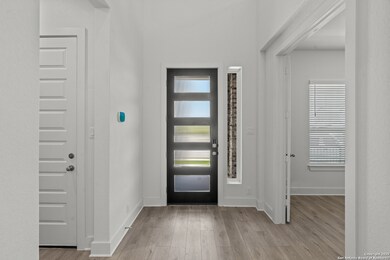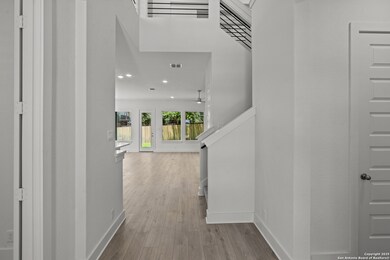NEW CONSTRUCTION
$76K PRICE DROP
310 Glenwood Ranch Cibolo, TX 78108
Estimated payment $3,054/month
Total Views
2,141
4
Beds
3.5
Baths
2,830
Sq Ft
$167
Price per Sq Ft
Highlights
- New Construction
- Game Room
- Covered Patio or Porch
- Dobie J High School Rated A-
- Community Pool
- Breakfast Area or Nook
About This Home
Move In Ready! Welcome to this extraordinary two-story home, a true embodiment of luxurious living. Boasting four bedrooms, 3.5 exquisite full baths, a captivating game room, an inviting eat-in kitchen and breakfast area, a convenient two car attached garage, and a delightful, covered patio, this home offers an unrivaled living experience.
Home Details
Home Type
- Single Family
Year Built
- Built in 2025 | New Construction
Lot Details
- 6,970 Sq Ft Lot
- Fenced
- Level Lot
- Sprinkler System
HOA Fees
- $67 Monthly HOA Fees
Home Design
- Brick Exterior Construction
- Slab Foundation
- Composition Roof
- Roof Vent Fans
- Radiant Barrier
- Masonry
Interior Spaces
- 2,830 Sq Ft Home
- Property has 2 Levels
- Ceiling Fan
- Double Pane Windows
- Low Emissivity Windows
- Window Treatments
- Living Room with Fireplace
- Combination Dining and Living Room
- Game Room
- Washer Hookup
Kitchen
- Breakfast Area or Nook
- Eat-In Kitchen
- Gas Cooktop
- Stove
- Microwave
- Ice Maker
- Dishwasher
- Disposal
Flooring
- Carpet
- Ceramic Tile
- Vinyl
Bedrooms and Bathrooms
- 4 Bedrooms
Home Security
- Prewired Security
- Fire and Smoke Detector
Parking
- 2 Car Attached Garage
- Garage Door Opener
- Driveway Level
Outdoor Features
- Covered Patio or Porch
Schools
- Wiederstei Elementary School
- Jordan Middle School
- Byron Stee High School
Utilities
- Forced Air Zoned Heating and Cooling System
- SEER Rated 13-15 Air Conditioning Units
- Window Unit Heating System
- Heating System Uses Natural Gas
- Programmable Thermostat
- Electric Water Heater
- Cable TV Available
Listing and Financial Details
- Legal Lot and Block 29 / A
Community Details
Overview
- Great American Companies Association
- Built by Chesmar Homes
- Buffalo Crossing Subdivision
- Mandatory home owners association
Recreation
- Community Pool
- Trails
Map
Create a Home Valuation Report for This Property
The Home Valuation Report is an in-depth analysis detailing your home's value as well as a comparison with similar homes in the area
Home Values in the Area
Average Home Value in this Area
Property History
| Date | Event | Price | Change | Sq Ft Price |
|---|---|---|---|---|
| 09/04/2025 09/04/25 | Price Changed | $472,000 | -1.4% | $167 / Sq Ft |
| 09/03/2025 09/03/25 | Price Changed | $478,800 | -0.2% | $169 / Sq Ft |
| 08/27/2025 08/27/25 | Price Changed | $479,800 | -1.4% | $170 / Sq Ft |
| 08/20/2025 08/20/25 | Price Changed | $486,800 | -0.2% | $172 / Sq Ft |
| 08/13/2025 08/13/25 | Price Changed | $487,800 | -0.4% | $172 / Sq Ft |
| 08/05/2025 08/05/25 | Price Changed | $489,800 | -1.0% | $173 / Sq Ft |
| 07/29/2025 07/29/25 | Price Changed | $494,800 | -1.0% | $175 / Sq Ft |
| 07/22/2025 07/22/25 | Price Changed | $499,800 | -2.0% | $177 / Sq Ft |
| 07/15/2025 07/15/25 | Price Changed | $509,800 | -0.8% | $180 / Sq Ft |
| 07/08/2025 07/08/25 | Price Changed | $513,800 | 0.0% | $182 / Sq Ft |
| 07/08/2025 07/08/25 | For Sale | $513,800 | -0.2% | $182 / Sq Ft |
| 07/08/2025 07/08/25 | Off Market | -- | -- | -- |
| 07/01/2025 07/01/25 | Price Changed | $514,800 | -1.0% | $182 / Sq Ft |
| 06/18/2025 06/18/25 | Price Changed | $519,800 | -1.0% | $184 / Sq Ft |
| 06/09/2025 06/09/25 | Price Changed | $524,800 | -0.9% | $185 / Sq Ft |
| 06/02/2025 06/02/25 | Price Changed | $529,800 | +1.0% | $187 / Sq Ft |
| 05/22/2025 05/22/25 | Price Changed | $524,800 | -0.6% | $185 / Sq Ft |
| 05/12/2025 05/12/25 | Price Changed | $527,800 | -0.8% | $187 / Sq Ft |
| 04/29/2025 04/29/25 | Price Changed | $531,800 | -2.9% | $188 / Sq Ft |
| 04/14/2025 04/14/25 | For Sale | $547,530 | -- | $193 / Sq Ft |
Source: San Antonio Board of REALTORS®
Source: San Antonio Board of REALTORS®
MLS Number: 1858194
Nearby Homes
- 318 Glenwood Ranch
- 413 Hinsdale Run
- 411 Glenwood Ranch
- 430 Glenwood Ranch
- Asher Plan at Buffalo Crossing
- Maddie Plan at Buffalo Crossing
- Lincoln Plan at Buffalo Crossing
- Hobson Plan at Buffalo Crossing
- Finnigan Plan at Buffalo Crossing
- Sterling Plan at Buffalo Crossing
- Brandy Plan at Buffalo Crossing
- Jordy Plan at Buffalo Crossing
- Shelby Plan at Buffalo Crossing
- 439 Glenwood Ranch
- 229 Gardner Cove
- 233 Flint Rd
- 237 Fritz Way
- 228 Comanche Trail
- 413 Canton Chase
- 503 Canton Chase
- 304 Fritz Way
- 305 Blackhills Ct
- 229 Fritz Way
- 534 Candor Stone
- 228 Comanche Trail
- 193 Corral Fence
- 221 Niemietz Cove
- 108 Ling Ln
- 237 Cj Jones Cove
- 315 Cibolo Common
- 100 Ling Ln
- 216 Anvil Place
- 105 Brahma Way
- 213 Lakota Ct
- 228 Anvil Place
- 172 Bison Ln
- 217 Jersey Bend
- 412 Saddlehorn Way
- 120 Rhew Place
- 500 Saddlehorn Way
