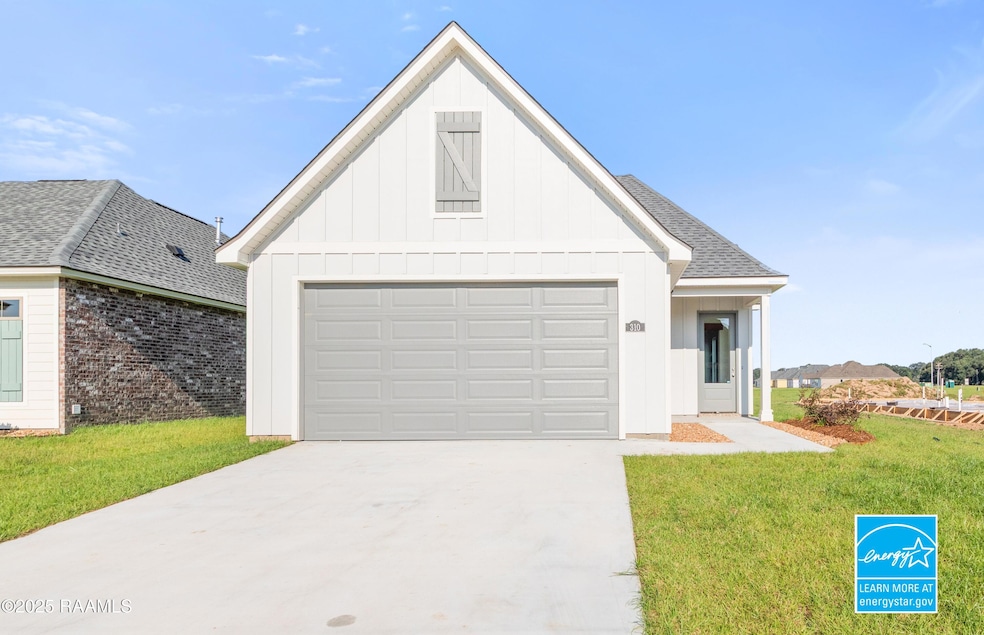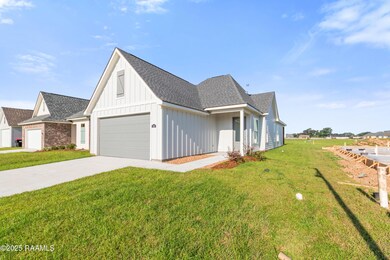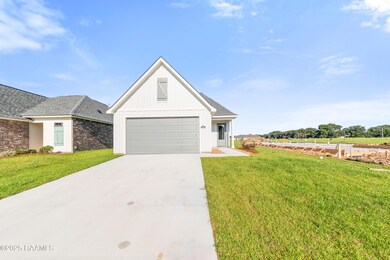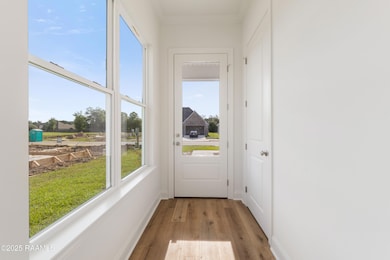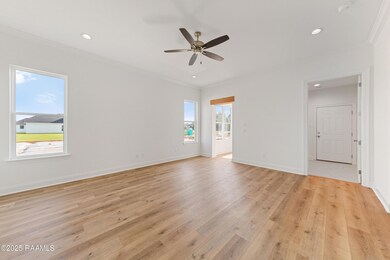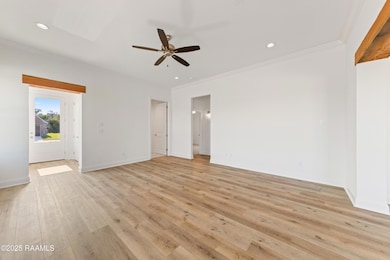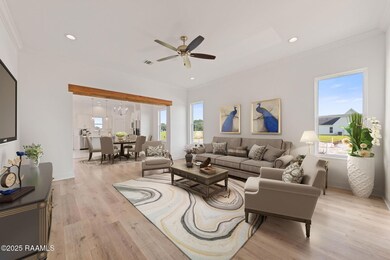310 Gun Runner Dr Lafayette, LA 70507
North Lafayette Parish NeighborhoodEstimated payment $1,624/month
Highlights
- New Construction
- High Ceiling
- Covered Patio or Porch
- Modern Farmhouse Architecture
- Quartz Countertops
- Walk-In Pantry
About This Home
*Receive up to $10,000 in incentives and a FREE refrigerator and blinds on this MOVE-IN READY New Construction Energy Star Certified Home in West Point Estates!The Nadia Farmhouse floorplan features 3 bedrooms and 2 bathrooms, thoughtfully designed for both comfort and function.As you enter through the foyer, you're welcomed into the spacious living room, accented by a solid wood beam lintel, with another beam creating a warm transition into the dining area. The kitchen offers a freestanding gas range, 2cm quartz countertops, an undermount sink, walk-in pantry, center island, and custom-built cabinets with hardware.Interior flooring includes a combination of vinyl plank, tile, and carpet throughout the home. Exterior highlights feature architectural shingles, a tankless water heater, and up to 10 pallets of sod with front yard landscaping for added curb appeal.
Home Details
Home Type
- Single Family
Year Built
- Built in 2025 | New Construction
Lot Details
- 6,098 Sq Ft Lot
- Lot Dimensions are 50 x 120
- Landscaped
HOA Fees
- $25 Monthly HOA Fees
Parking
- 2 Car Garage
- Open Parking
Home Design
- Modern Farmhouse Architecture
- Slab Foundation
- Frame Construction
- Composition Roof
- HardiePlank Type
Interior Spaces
- 1,615 Sq Ft Home
- 1-Story Property
- Crown Molding
- High Ceiling
- Living Room
- Dining Room
- Washer and Electric Dryer Hookup
Kitchen
- Walk-In Pantry
- Stove
- Microwave
- Dishwasher
- Kitchen Island
- Quartz Countertops
- Disposal
Flooring
- Carpet
- Tile
- Vinyl Plank
Bedrooms and Bathrooms
- 3 Bedrooms
- Dual Closets
- Walk-In Closet
- 2 Full Bathrooms
- Double Vanity
- Separate Shower
Outdoor Features
- Covered Patio or Porch
- Exterior Lighting
Schools
- Ossun Elementary School
- Carencro Middle School
- Carencro High School
Utilities
- Central Heating and Cooling System
Community Details
- Built by MANUEL BUILDERS
- West Point Estates Subdivision
Listing and Financial Details
- Tax Lot 54
Map
Home Values in the Area
Average Home Value in this Area
Property History
| Date | Event | Price | List to Sale | Price per Sq Ft |
|---|---|---|---|---|
| 02/10/2026 02/10/26 | For Sale | $259,999 | 0.0% | $161 / Sq Ft |
| 01/31/2026 01/31/26 | Pending | -- | -- | -- |
| 05/22/2025 05/22/25 | For Sale | $259,999 | -- | $161 / Sq Ft |
Source: REALTOR® Association of Acadiana
MLS Number: 2020024100
- Rosette Plan at West Point Estates
- Iris Plan at West Point Estates
- Carter Plan at West Point Estates
- Nadia Plan at West Point Estates
- Jacques Plan at West Point Estates
- Emilia Plan at West Point Estates
- 115 Blushing Groom Dr
- 306 Gun Runner Dr
- 305 Gun Runner Dr
- 110 Blushing Groom Dr
- 209 Gun Runner Dr
- 308 Gun Runner Dr
- 207 Gun Runner Dr
- 310 Gun Runner Dr
- 1402 W Gloria Switch Rd
- 3601 Mills St
- 3609 Mills St
- 3615 Mills St
- 600 Blk Benoit Rd
- 9000 W Gloria Switch Rd
- 109 Nyoka Cir
- 100 Sanro Dr
- 129 Santiago Ct
- 1122 N Dugas Rd
- 106 Rich Angel Dr
- 201 Pavilion St
- 2418 N University Ave
- 304 Loire Ave Unit A-C
- 111 Banister Ct
- 315 Amesbury Dr
- 204 Mills St Unit Lot 62
- 204 Mills St Unit Lot 31
- 225 Sonnier Rd
- 101 Acoustic Ln
- 208 Bellemont Dr
- 210 Peppercorn Way
- 11 Clematis Ct
- 121 Alcide Dominique Dr
- 408 Martin Luther King jr Dr
- 308 Liston St
Ask me questions while you tour the home.
