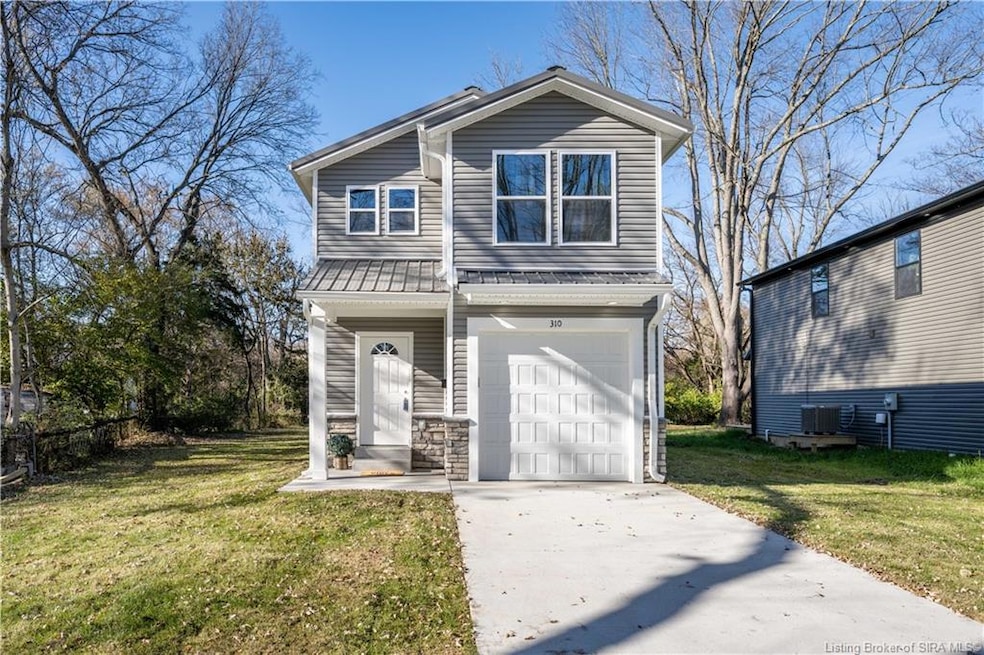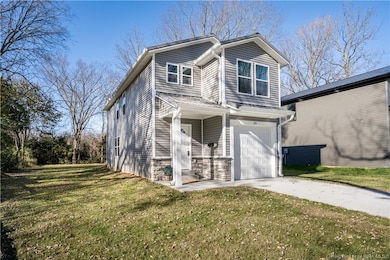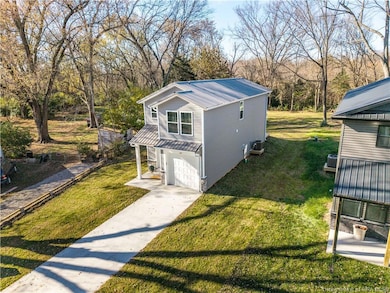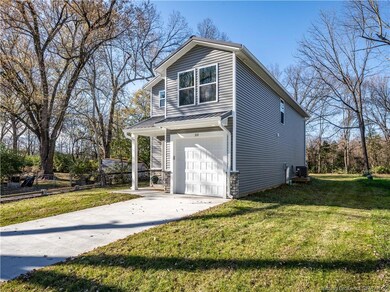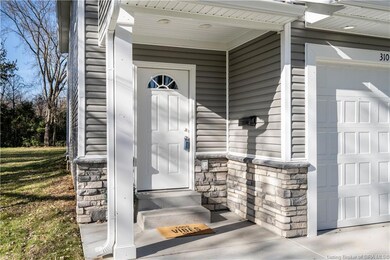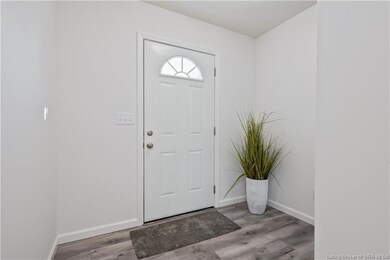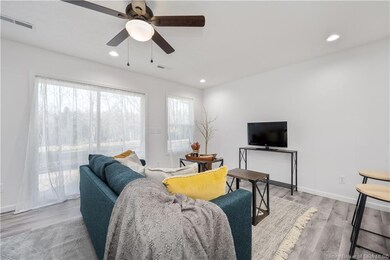310 Hampton Ct Charlestown, IN 47111
Estimated payment $1,539/month
Highlights
- New Construction
- Walk-In Pantry
- Laundry Room
- Deck
- 1 Car Attached Garage
- Central Air
About This Home
Welcome to this beautiful 2-story new construction home, perfectly designed for a growing family! This 1,567 sq. ft. home features a spacious backyard and a generous deck, making it ideal for both play and relaxation. It is conveniently located just minutes from local schools and shopping. The first floor boasts an open-concept design with views of the backyard and stylish vinyl flooring throughout. You’ll love the large walk-in pantry, convenient half bath, and one-car attached garage. Upstairs, the primary suite includes a private bath and a spacious closet. Two additional bedrooms, a full bathroom, and a laundry room complete the second floor. This home has so much to offer! Schedule your showing today and see why 310 Hampton Ct could be your perfect next move. USDA funding is available for this property.
Home Details
Home Type
- Single Family
Year Built
- Built in 2025 | New Construction
Parking
- 1 Car Attached Garage
- Off-Street Parking
Home Design
- Frame Construction
Interior Spaces
- 1,567 Sq Ft Home
- 2-Story Property
- Ceiling Fan
- Crawl Space
- Laundry Room
Kitchen
- Walk-In Pantry
- Oven or Range
- Microwave
- Dishwasher
Bedrooms and Bathrooms
- 3 Bedrooms
Utilities
- Central Air
- Heat Pump System
- Electric Water Heater
Additional Features
- Deck
- 0.26 Acre Lot
Listing and Financial Details
- Assessor Parcel Number New or Under Construction
Map
Home Values in the Area
Average Home Value in this Area
Property History
| Date | Event | Price | List to Sale | Price per Sq Ft |
|---|---|---|---|---|
| 11/14/2025 11/14/25 | For Sale | $245,000 | -- | $156 / Sq Ft |
Source: Southern Indiana REALTORS® Association
MLS Number: 2025012625
- 329 Berkley Rd
- 350 Clark Rd
- 315 Berkley Rd
- 330 Marshall Dr
- 118 Clark Rd
- 135 Spring St
- 8701 Sycamore Dr
- 8410 Woodland Rd
- 9309 Glen Eagle Ct
- 9303 Gleneagle Ct
- 204 Taff St
- 0 Old Indiana 403
- 1040 Water St
- 7702 Linwood Cir
- 1440 Lindsey St
- 7851 Linwood (Lot 433) Cir
- 7828 Linwood Cir
- 7834 Linwood (Lot #442) Cir
- 123 Level St
- 131 Level St
- 328 Clark Rd
- 760 Main St
- 407 Pike St
- 1155 Highway 62
- 3000 Harmony Ln
- 5201 W River Ridge Pkwy
- 12307 Ridgeview Dr
- 620 W Utica St Unit 2
- 9007 Hardy Way
- 1001 Somerset Ct
- 8635 Highway 60
- 7722 Old State Road 60
- 7000 Lake Dr
- 11548 Independence Way
- 8500 Westmont Building A Dr Unit 368
- 8500 Westmont Dr
- 7307 Meyer Loop
- 2903 Windward Ct
- 1632 Old Salem Rd
- 3421 Morgan Trail
