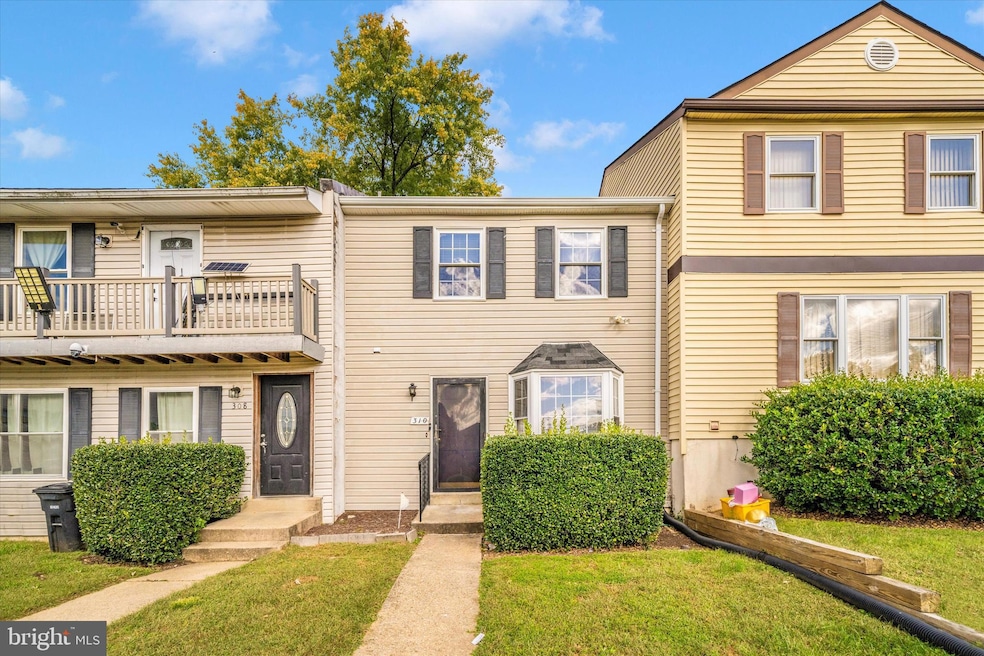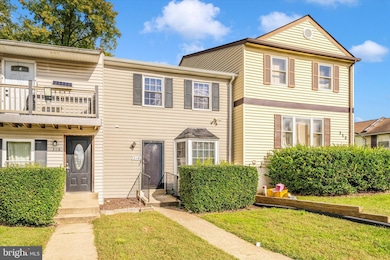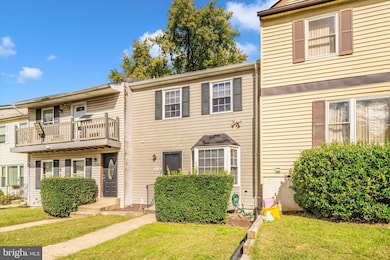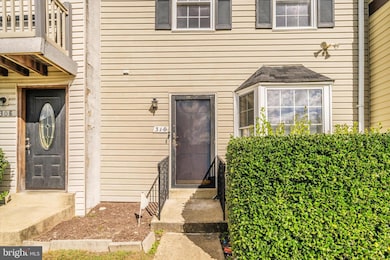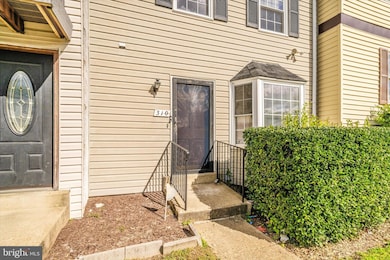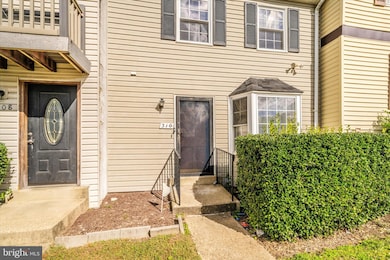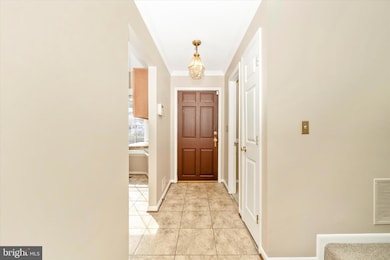310 Harry s Truman Dr Upper Marlboro, MD 20774
Highlights
- Colonial Architecture
- Forced Air Heating and Cooling System
- Ceiling Fan
About This Home
**Limited-Time Move-In Special: Lease by November 30 and enjoy $2,600 for the first 12 months($2,700 renewal after)** Nicely updated townhouse in the heart of Upper Marlboro! Freshly painted throughout with hardwood flooring on the main level! The kitchen generous cabinet space, full appliances and a bay window for extra natural light! Separate dining and living areas provide a comfortable, personalized layout! The primary bedroom features two closets and an ensuite bath with double sink vanities! Two additional bedrooms and a full bath round complete the upper level! Enjoy a spacious, open basement perfect for movie night or cozy relaxation! Plus a private deck off the living room ideal for entertaining! Highlights include ceiling fans, a reserved parking space and proximity to major highways, shopping, healthcare centers and Northwest Stadium! Pets considered on case by case basis! Available Now- Move In Ready!
Listing Agent
(443) 889-0810 channel@simplylovepm.com Lux Realty LLC License #633867 Listed on: 11/19/2025
Townhouse Details
Home Type
- Townhome
Est. Annual Taxes
- $4,009
Year Built
- Built in 1975
Lot Details
- 3,369 Sq Ft Lot
Parking
- 1 Assigned Parking Space
Home Design
- Colonial Architecture
- Vinyl Siding
Interior Spaces
- 1,940 Sq Ft Home
- Property has 3 Levels
- Ceiling Fan
- Finished Basement
- Laundry in Basement
Bedrooms and Bathrooms
- 3 Bedrooms
Utilities
- Forced Air Heating and Cooling System
- Electric Water Heater
Listing and Financial Details
- Residential Lease
- Security Deposit $2,600
- $200 Move-In Fee
- 12-Month Min and 36-Month Max Lease Term
- Available 11/19/25
- $65 Application Fee
- $60 Repair Deductible
- Assessor Parcel Number 17131519875
Community Details
Overview
- Property has a Home Owners Association
- Prince Pl At Northamptom Subdivision
Pet Policy
- Pets allowed on a case-by-case basis
Map
Source: Bright MLS
MLS Number: MDPG2183994
APN: 13-1519875
- 9969 Campus Way S Unit 139
- 10093 Campus Way S Unit 78
- 10067 Campus Way S Unit 91
- 10102 Campus Way S Unit 201-4B
- 10223 Campus Way S Unit 42
- 10104 Campus Way S Unit 1023A
- 10108 Campus Way S Unit 302-3C
- 10114 Campus Way S Unit 201 8C
- 10249 Prince Place Unit 31-T2
- 10107 Prince Place Unit 301-9B
- 10241 Prince Place Unit 27-T2
- 10135 Prince Place Unit 103-6A
- 10101 Prince Place Unit 304-5B
- 10239 Prince Place Unit 26103
- 10239 Prince Place Unit 26-303
- 10200 Nareen St
- 10127 Prince Place Unit 403-11
- 10244 Prince Place Unit 21-T-3
- 10115 Prince Place Unit 203
- 10121 Prince Place Unit 302-10B
- 10225 Campus Way S
- 150 Steeple Chase Way Unit 2BED2BATH
- 150 Steeple Chase Way Unit 1BED1BATH
- 601 Harry s Truman Dr
- 10107 Prince Place Unit 304-9B
- 10241 Prince Place Unit T3
- 150 Steeple Chase Way
- 67 Harry s Truman Dr
- 10246 Prince Place Unit 108
- 10222 Prince Plaza Unit 201
- 702 Anoosh Ct
- 10222 Prince Place Unit 201
- 138 Big Chimney Branch Unit 10-3
- 9610 Prince Place
- 10234 Prince Place Unit 17-201
- 127 College Station Dr
- 97 Capital Ct
- 281 Phoenix Dr
- 10483 Campus Way S
- 9401 Largo Dr W
