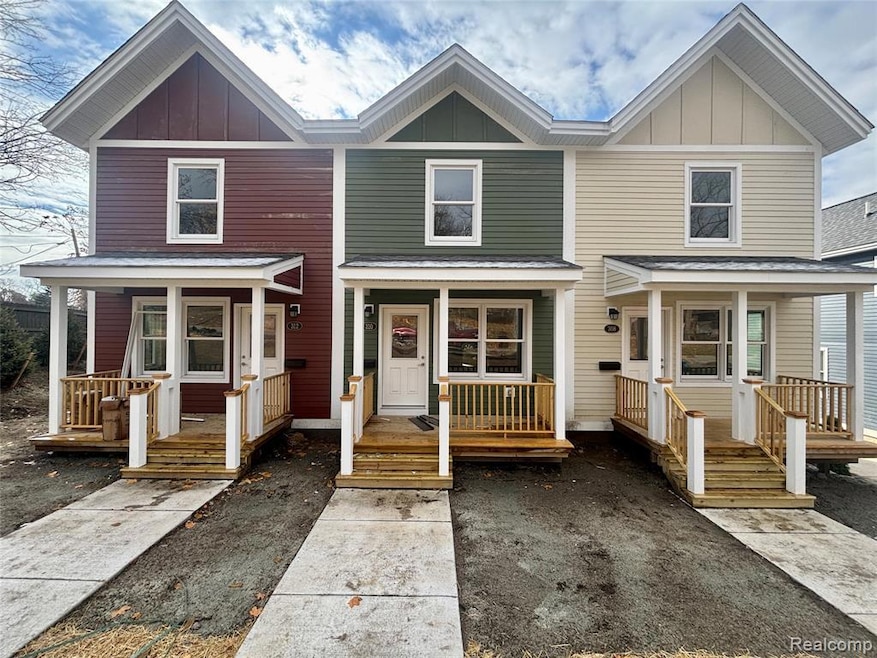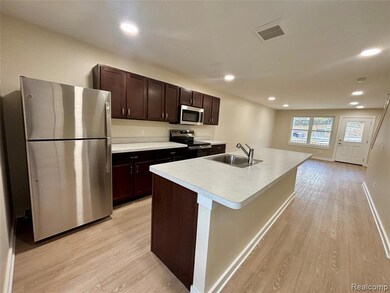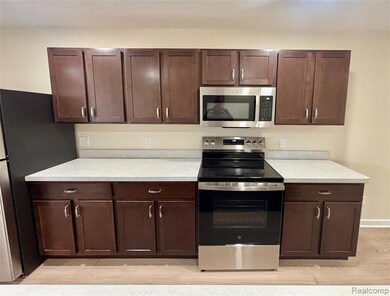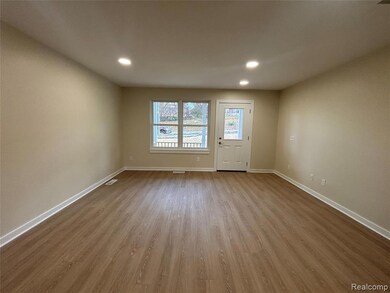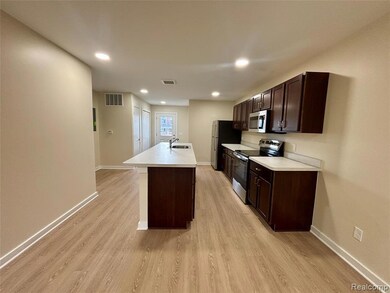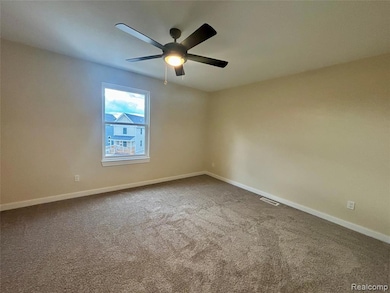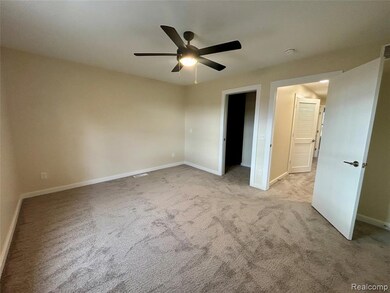310 High St Unit 2 Ypsilanti, MI 48198
Depot Town NeighborhoodEstimated payment $1,484/month
Highlights
- New Construction
- Stainless Steel Appliances
- Forced Air Heating and Cooling System
- Covered Patio or Porch
- Awning
- Ceiling Fan
About This Home
New construction! Move in ready! Step inside to Dorsey Estates where legacy meets homeownership! Located just blocks from Historic Depot Town, these beautifully crafted homes blend timeless charm with modern comfort. Each home features 2 bedrooms, 1.5 baths, and 1,280 sq. ft. of open, functional living space. Enjoy Shaker-style kitchen cabinets, energy-efficient appliances, clad-wood double-hung windows, and durable LP SmartSide siding. Thoughtfully designed with superior finishes throughout, Dorsey Estates is more than a place to live — it’s a community built for Ypsilanti families to thrive and build generational wealth. Walk to Depot Town and experience the best of Ypsilanti living! Middle Unit.
Townhouse Details
Home Type
- Townhome
Est. Annual Taxes
Year Built
- Built in 2025 | New Construction
HOA Fees
- $88 Monthly HOA Fees
Parking
- Parking Lot
Home Design
- Passive Radon Mitigation
Interior Spaces
- 1,280 Sq Ft Home
- 2-Story Property
- Ceiling Fan
- Awning
- Crawl Space
- Stacked Washer and Dryer
Kitchen
- Free-Standing Electric Range
- Microwave
- ENERGY STAR Qualified Dishwasher
- Stainless Steel Appliances
- Disposal
Bedrooms and Bathrooms
- 2 Bedrooms
Outdoor Features
- Covered Patio or Porch
- Exterior Lighting
Utilities
- Forced Air Heating and Cooling System
- Heating System Uses Natural Gas
- Natural Gas Water Heater
- Cable TV Available
Additional Features
- ENERGY STAR/Reflective Roof
- Ground Level
Listing and Financial Details
- Home warranty included in the sale of the property
- Assessor Parcel Number 111109114002
Community Details
Overview
- Info@Dorseyestates.Com Association
Pet Policy
- Dogs and Cats Allowed
Map
Home Values in the Area
Average Home Value in this Area
Property History
| Date | Event | Price | List to Sale | Price per Sq Ft |
|---|---|---|---|---|
| 11/14/2025 11/14/25 | For Sale | $230,000 | -- | $180 / Sq Ft |
Source: Realcomp
MLS Number: 20251054147
- 308 High St
- 314 E Cross St
- 215 N Lincoln St
- 202 N River St
- 409 Maple St
- 414 Oak St
- 12 Oak St
- 20 S Grove St
- 310 South St
- 708 Virginia Place
- 110 Johnson St
- 215 Arcade St Unit 2
- 408 N Hamilton St
- 204 Ecorse Rd
- 725 Charles St
- 310 Olive St
- 823 Hawthorne Ave
- 423 N Hamilton St
- 765 Davis St
- 207 Ballard St Unit 103
- 114 N Park St
- 627 N River St Unit 4
- 627 N River St Unit 3
- 627 N River St Unit 1
- 108 Washtenaw Ave
- 12-24 N Huron St Unit 1
- 120 S Prospect St Unit 8
- 211 N Washington St
- 210 W Cross St
- 159-209 S Grove St
- 310 Olive St
- 434 N Hamilton St Unit 1
- 312 Ballard St
- 315 S Washington St
- 736 Campbell Ave
- 311 Jarvis St
- 854 Maplewood Ave Unit 2
- 533-537 W Cross St
- 102 Spring St
- 102 Spring St
