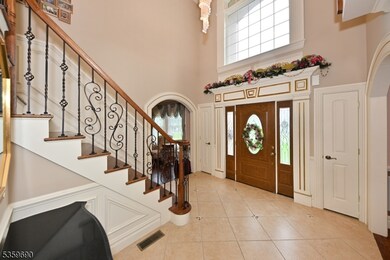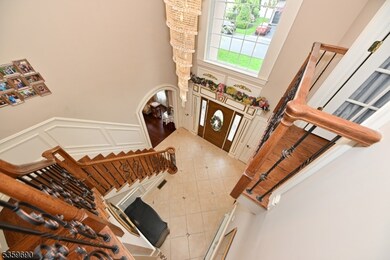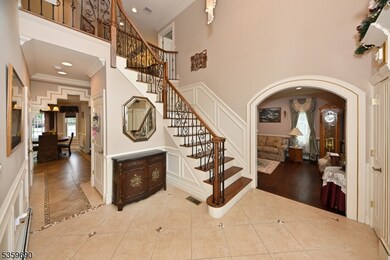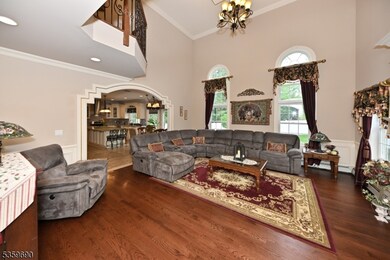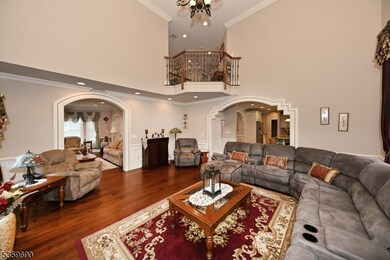
$1,188,000
- 4 Beds
- 4 Baths
- 310 Hirschfield Place
- New Milford, NJ
Welcome to your dream home! Luxury awaits. This stunning, young 4-5 Bedroom Center Hall Colonial seamlessly blends timeless elegance with modern comfort. Approx. 3,150sf. Handsome stone & stucco exterior. Grand 2 story entry w/Swavorski chandelier. Formal living & dining rms.The gourmet MEIK is a chef's paradise w/state-of-the art appliances, granite center island, large pantry, dining area &
Jeana Cowie RE/MAX Properties-Saddle River

