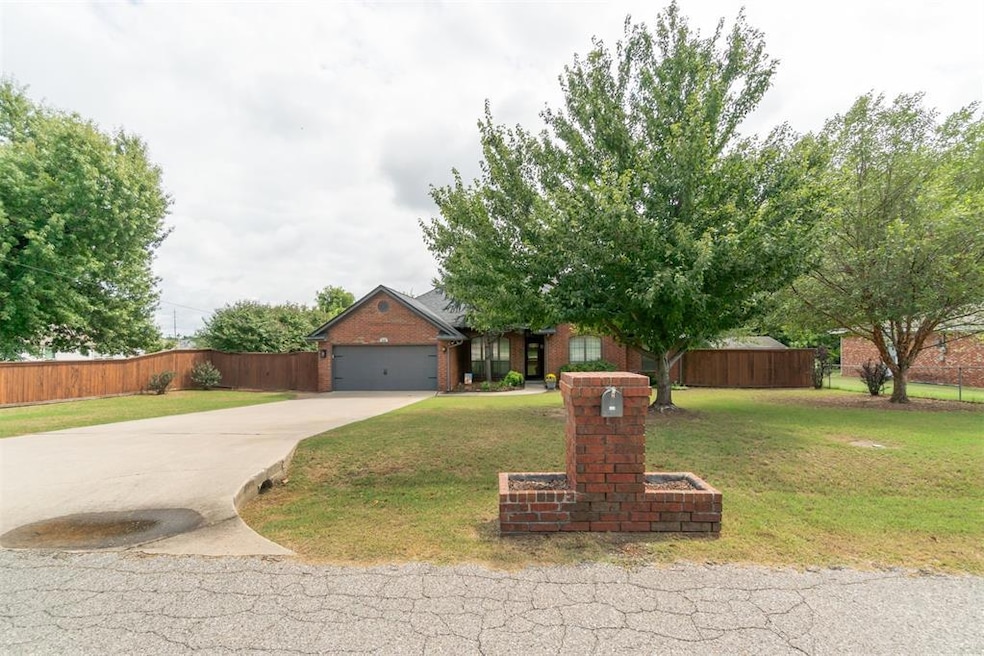310 Hisel Rd Oklahoma City, OK 73115
Estimated payment $1,736/month
Highlights
- Very Popular Property
- 0.69 Acre Lot
- Dallas Architecture
- Outdoor Pool
- Vaulted Ceiling
- Wood Flooring
About This Home
One Owner Well-Loved Home • The Seller wouldn't sell until she could find a home that she loved as much as this one! • Great Location with Easy Access to I40 • Minutes to TAFB or Downtown OKC • Located on Large (.68 Acre) City Lot • 4 Bed, 2.5 Bath, 2 Living & 2 Dining • Main Bathroom was Remodeled in 2024 Including all New Shower, Tile, 2 Sinks & Quartz Countertops • Built-in Desk in Dining Room • Above Ground Pool is 5 Yrs Old with a 1 Yr Old Liner • Kitchen has Quartz Countertops, Lazy Susan, Pull Out Shelves, & Breakfast Bar • Security System • Roof Replaced in 2021 • Wood Floors, Fireplace, Vaulted Ceiling in Family Room • 10x12 Storage Building
Home Details
Home Type
- Single Family
Est. Annual Taxes
- $2,354
Year Built
- Built in 1995
Lot Details
- 0.69 Acre Lot
- Lot Dimensions are 100x298
- West Facing Home
- Partially Fenced Property
- Chain Link Fence
- Interior Lot
Parking
- 2 Car Attached Garage
- Garage Door Opener
Home Design
- Dallas Architecture
- Brick Exterior Construction
- Slab Foundation
- Composition Roof
Interior Spaces
- 2,204 Sq Ft Home
- 1-Story Property
- Vaulted Ceiling
- Ceiling Fan
- Fireplace Features Masonry
- Window Treatments
- Inside Utility
- Laundry Room
- Home Security System
Kitchen
- Electric Oven
- Electric Range
- Free-Standing Range
- Wood Stained Kitchen Cabinets
Flooring
- Wood
- Carpet
- Tile
Bedrooms and Bathrooms
- 4 Bedrooms
Outdoor Features
- Outdoor Pool
- Covered Patio or Porch
- Outdoor Storage
Schools
- Del City Elementary School
- Del City Middle School
- Del City High School
Utilities
- Central Heating and Cooling System
- Cable TV Available
Map
Home Values in the Area
Average Home Value in this Area
Tax History
| Year | Tax Paid | Tax Assessment Tax Assessment Total Assessment is a certain percentage of the fair market value that is determined by local assessors to be the total taxable value of land and additions on the property. | Land | Improvement |
|---|---|---|---|---|
| 2024 | $2,354 | $22,594 | $3,411 | $19,183 |
| 2023 | $2,354 | $21,935 | $2,983 | $18,952 |
| 2022 | $2,248 | $21,297 | $3,261 | $18,036 |
| 2021 | $2,257 | $20,677 | $3,614 | $17,063 |
| 2020 | $2,246 | $20,075 | $3,941 | $16,134 |
| 2019 | $2,175 | $20,054 | $5,540 | $14,514 |
| 2018 | $2,139 | $19,470 | $0 | $0 |
| 2017 | $2,141 | $19,359 | $5,607 | $13,752 |
| 2016 | $2,181 | $19,194 | $5,607 | $13,587 |
| 2015 | $2,301 | $20,090 | $4,514 | $15,576 |
| 2014 | $2,225 | $19,506 | $4,558 | $14,948 |
Property History
| Date | Event | Price | Change | Sq Ft Price |
|---|---|---|---|---|
| 09/09/2025 09/09/25 | For Sale | $289,000 | -- | $131 / Sq Ft |
Purchase History
| Date | Type | Sale Price | Title Company |
|---|---|---|---|
| Warranty Deed | $225,000 | Ort (Old Republic Title) |
Mortgage History
| Date | Status | Loan Amount | Loan Type |
|---|---|---|---|
| Previous Owner | $124,245 | New Conventional | |
| Previous Owner | $35,000 | Credit Line Revolving | |
| Previous Owner | $22,983 | Unknown | |
| Previous Owner | $129,753 | Unknown | |
| Previous Owner | $36,600 | Unknown | |
| Previous Owner | $19,000 | Unknown |
Source: MLSOK
MLS Number: 1190419
APN: 150831015
- 310 S Sooner Rd
- 5624 SE 2nd St
- 605 S Sooner Rd
- 4808 Trapp Dr
- 4720 Trapp Dr
- 804 S Sooner Rd
- 5804 SE 7th St
- 816 S Sooner Rd
- 6116 SE 3rd St
- 1321 Alviola Ave
- 6117 SE 6th St
- 4812 Del Crest Dr
- 1101 Carolyn Dr
- 1200 W Woodlane Dr
- 4704 Lisa Ln
- 1008 W Havenwood Dr
- 2236 Highland Rd
- 4412 E Reno St
- 1400 Howard Dr
- 1020 Harold Dr
- 6345 E Reno Ave
- 3112 N Viewpoint Dr
- 4625 Tinker Diagonal St
- 712 Arthur Dr
- 4728 SE 22nd St
- 6000 Will Rogers Rd
- 4002 SE 10th Place
- 2908 N Glenhaven Dr
- 4512 SE 20th St
- 777 N Air Depot Blvd
- 909 Stansell Dr
- 3320 Hampton Dr
- 2129 Mickey Rd
- 4720 SE 24th St
- 3033 Tinker Diagonal St
- 1114 E Lockheed Dr
- 3624 Mistletoe St
- 471 N Harr Dr
- 129 W Lilac Ln
- 1445 Mallard Dr







