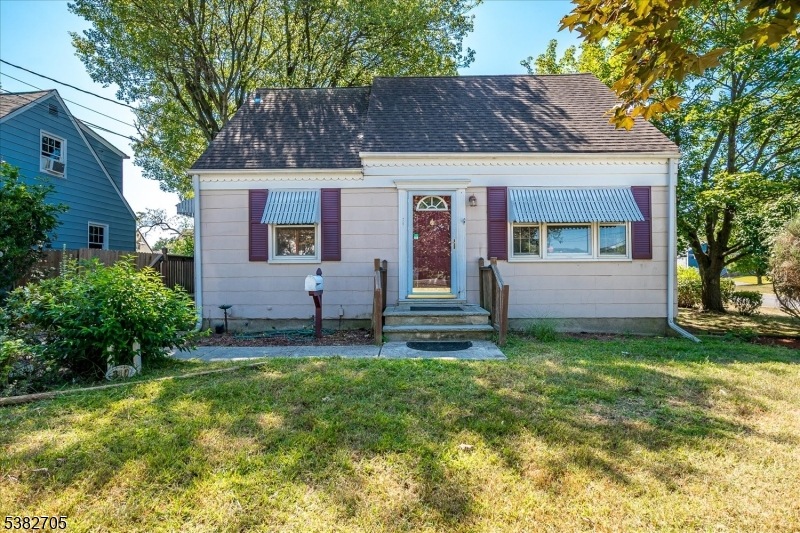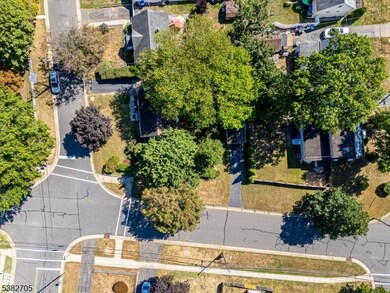310 Howard Ave Middlesex, NJ 08846
Estimated payment $3,355/month
Highlights
- Cape Cod Architecture
- Corner Lot
- Eat-In Kitchen
- Main Floor Bedroom
- 1 Car Detached Garage
- Bathtub with Shower
About This Home
Welcome to this well maintained 4-bedroom, 1-bath home with a full basement, set on a sprawling corner lot that offers plenty of space, privacy, and character. This property is an excellent alternative to townhome living, providing features you just don?t get in denser developments.Enjoy the convenience of two separate driveways (front and back) plus a detached garage ? ample off-street parking for up to six vehicles, boats, or work trucks. The home?s layout allows flexibility for various lifestyle needs without the pressure to expand.Location-wise, you?ll love the proximity to the D&R Canal, just minutes away ? perfect for biking, hiking, or canoeing along the 75-mile scenic path. You?re also close to hospitals, corporate centers, public transportation, restaurants, and shopping.Conveniently situated diagonally across from both an elementary and middle school, morning drop-offs are a breeze. A nearby playground is also easily accessed for exercise, or a relaxing walk.Minutes from Route 287, Route 22, and local amenities, this home offers the perfect balance of accessibility and tranquility. Don?t miss your chance ? schedule a showing today!
Home Details
Home Type
- Single Family
Est. Annual Taxes
- $8,175
Year Built
- Built in 1950
Lot Details
- 62 Sq Ft Lot
- Corner Lot
- Level Lot
- Property is zoned R60A
Parking
- 1 Car Detached Garage
- Stone Driveway
- Off-Street Parking
Home Design
- Cape Cod Architecture
- Composition Shingle
- Tile
Interior Spaces
- Living Room
- Utility Room
- Laminate Flooring
- Basement Fills Entire Space Under The House
Kitchen
- Eat-In Kitchen
- Gas Oven or Range
Bedrooms and Bathrooms
- 4 Bedrooms
- Main Floor Bedroom
- 1 Full Bathroom
- Bathtub with Shower
Laundry
- Laundry Room
- Dryer
- Washer
Schools
- Middlesex
- Middlesex High School
Utilities
- Forced Air Heating and Cooling System
- Standard Electricity
- Gas Water Heater
Listing and Financial Details
- Assessor Parcel Number 2110-00189-0000-00036-0001-
Map
Home Values in the Area
Average Home Value in this Area
Tax History
| Year | Tax Paid | Tax Assessment Tax Assessment Total Assessment is a certain percentage of the fair market value that is determined by local assessors to be the total taxable value of land and additions on the property. | Land | Improvement |
|---|---|---|---|---|
| 2025 | $8,175 | $413,500 | $137,500 | $276,000 |
| 2024 | $7,783 | $353,300 | $137,500 | $215,800 |
| 2023 | $7,783 | $353,300 | $137,500 | $215,800 |
| 2022 | $7,685 | $77,700 | $34,400 | $43,300 |
| 2021 | $5,247 | $77,700 | $34,400 | $43,300 |
| 2020 | $7,321 | $77,700 | $34,400 | $43,300 |
| 2019 | $7,123 | $77,700 | $34,400 | $43,300 |
| 2018 | $6,907 | $77,700 | $34,400 | $43,300 |
| 2017 | $6,716 | $77,700 | $34,400 | $43,300 |
| 2016 | $6,495 | $77,700 | $34,400 | $43,300 |
| 2015 | $6,357 | $77,700 | $34,400 | $43,300 |
| 2014 | $6,236 | $77,700 | $34,400 | $43,300 |
Property History
| Date | Event | Price | List to Sale | Price per Sq Ft | Prior Sale |
|---|---|---|---|---|---|
| 09/06/2025 09/06/25 | For Sale | $509,990 | +96.8% | $472 / Sq Ft | |
| 06/30/2017 06/30/17 | Sold | $259,100 | 0.0% | -- | View Prior Sale |
| 05/22/2017 05/22/17 | Pending | -- | -- | -- | |
| 05/01/2017 05/01/17 | For Sale | $259,000 | -- | -- |
Purchase History
| Date | Type | Sale Price | Title Company |
|---|---|---|---|
| Deed | $259,100 | Old Republic Title Ins Co | |
| Quit Claim Deed | -- | -- |
Mortgage History
| Date | Status | Loan Amount | Loan Type |
|---|---|---|---|
| Open | $207,280 | New Conventional |
Source: Garden State MLS
MLS Number: 3984893
APN: 10-00189-0000-00036-01
- 229 Harris Ave
- 372 Seneca Ave
- 158 Stout Ave
- 127 Forest Dr
- 444 Tower Blvd
- 441 Tower Blvd
- 100 Forest Dr
- 115 Chariot Ct Unit 115
- 417 Chestnut St
- 193 Forest Dr
- 220 Lincoln Blvd
- 2 Dudley Ct Unit 2502
- 150 Lincoln Blvd
- 600 Bound Brook Rd
- 400 Main St
- 56 King George Rd
- 45 King George Rd
- 1111 King Ct
- 119 Cindy Ct
- 380 Keswick Dr







