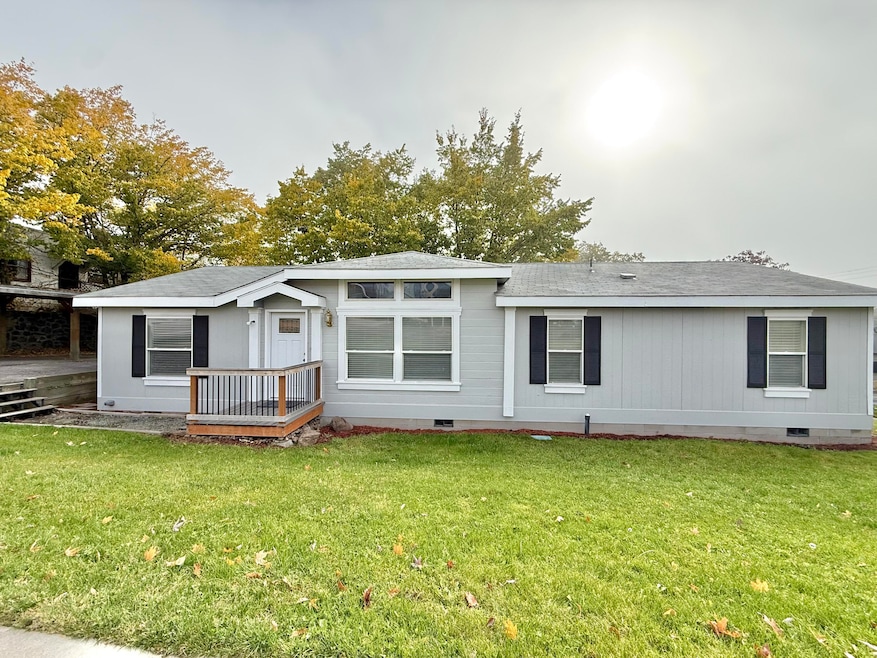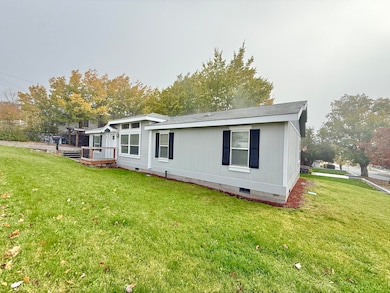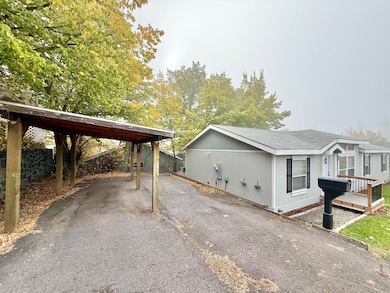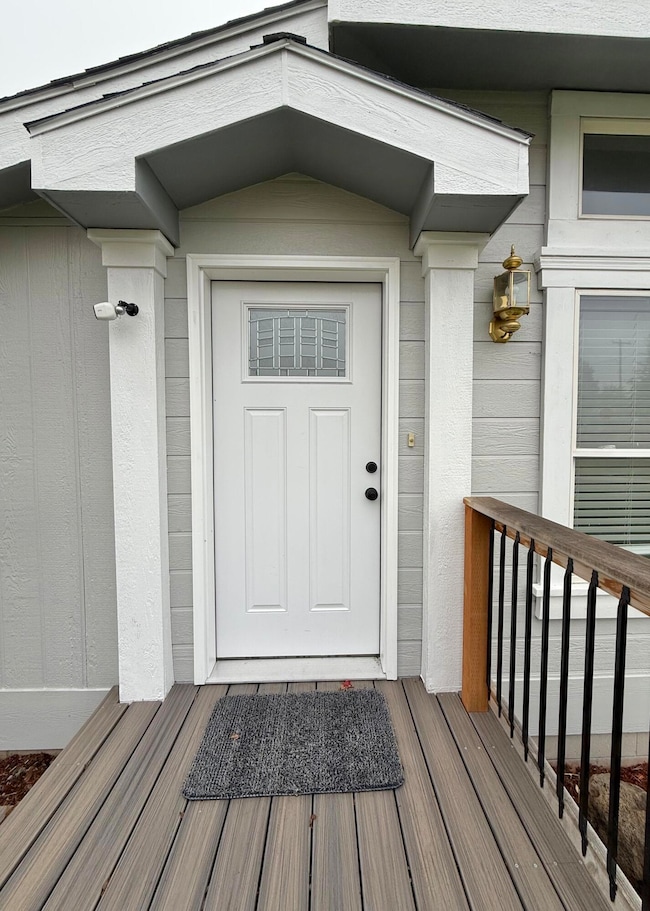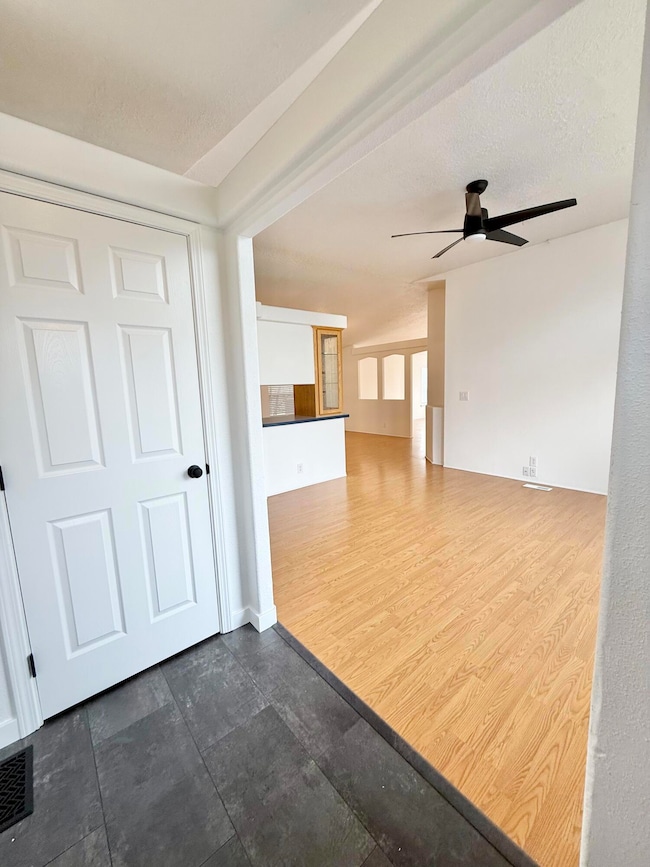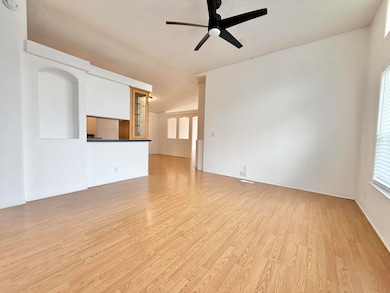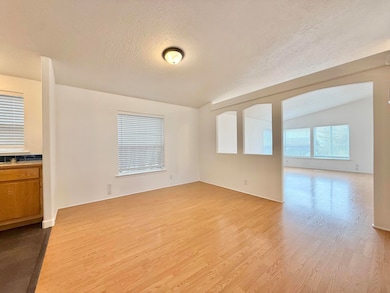310 Jefferson St Klamath Falls, OR 97601
Estimated payment $1,464/month
Highlights
- Open Floorplan
- Ranch Style House
- No HOA
- Vaulted Ceiling
- Corner Lot
- Neighborhood Views
About This Home
Immaculately cared for and truly turn-key, this beautiful home shines with newer flooring throughout and fresh paint. An abundance of windows fills every room with natural light, creating a warm and welcoming atmosphere. Featuring 3 bedrooms and 2 full baths, including a spacious primary suite with a walk-in closet, the thoughtful split floor plan offers privacy and functionality. Enjoy two generous living areas—perfect for entertaining or relaxing. This manufactured home sits on its own land with a permanent foundation and tie-down straps. Ample off-street parking includes a covered carport. Ideally located near downtown shopping, boutiques, restaurants, and just a short distance from the lake, Moore Park, OIT, and the medical complex. A perfect fit for downsizers, first-time buyers, investors, or anyone seeking a move-in-ready home with nothing left to do but unpack and enjoy!
Property Details
Home Type
- Manufactured Home With Land
Est. Annual Taxes
- $1,448
Year Built
- Built in 1997
Lot Details
- 5,663 Sq Ft Lot
- No Common Walls
- Corner Lot
- Front Yard Sprinklers
Parking
- Detached Carport Space
Home Design
- Ranch Style House
- Block Foundation
- Frame Construction
- Composition Roof
- Concrete Perimeter Foundation
Interior Spaces
- 1,512 Sq Ft Home
- Open Floorplan
- Vaulted Ceiling
- Ceiling Fan
- Double Pane Windows
- Vinyl Clad Windows
- Family Room
- Living Room
- Neighborhood Views
- Surveillance System
- Laundry Room
Kitchen
- Eat-In Kitchen
- Oven
- Range with Range Hood
- Dishwasher
- Kitchen Island
- Laminate Countertops
Flooring
- Laminate
- Vinyl
Bedrooms and Bathrooms
- 3 Bedrooms
- Linen Closet
- Walk-In Closet
- 2 Full Bathrooms
- Double Vanity
- Soaking Tub
- Bathtub with Shower
Schools
- Joseph Conger Elementary School
- Ponderosa Middle School
- Klamath Union High School
Mobile Home
- Manufactured Home With Land
Utilities
- Cooling Available
- Heat Pump System
- Water Heater
- Cable TV Available
Community Details
- No Home Owners Association
- Klamath Falls First Addition Subdivision
Listing and Financial Details
- Assessor Parcel Number 411487
- Tax Block 48
Map
Home Values in the Area
Average Home Value in this Area
Property History
| Date | Event | Price | List to Sale | Price per Sq Ft |
|---|---|---|---|---|
| 11/01/2025 11/01/25 | For Sale | $254,900 | -- | $169 / Sq Ft |
Source: Oregon Datashare
MLS Number: 220211488
- 404 Washington St
- 422 Washington St
- 431 Washington St
- 328 Grant St
- 625 N 2nd St
- 226 N 3rd St
- 86 Lincoln St
- 0 Mckinley St Unit 220196563
- 0 Mckinley St Unit 220191847
- 234 N 1st St
- 621 Jefferson St
- 806 N 2nd St
- 639 Washington St
- 72 Pine St
- 0 Lot 4 & 5 Roosevelt St Unit 220196595
- 42 Pine St
- 400 Conger Ave
- 200 Conger Ave
- Lot 11 Timbermill Shores
- 526 N 9th St Unit 526 and 528
