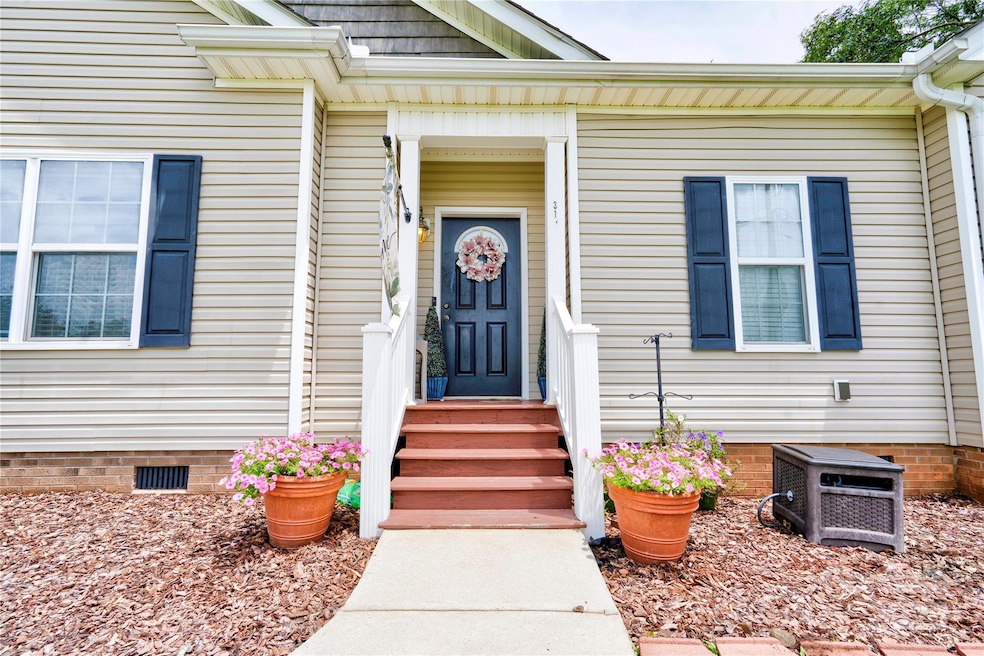
310 Jim Cline Rd Lawndale, NC 28090
Highlights
- Corner Lot
- 1-Story Property
- Central Air
- Laundry Room
About This Home
As of July 2025This 3-bedroom, 2-bath home is truly move-in ready with fresh carpet and new LVP flooring throughout main living areas. It has a great open layout with the living room, dining area, and kitchen all flowing together, perfect for hosting or just everyday life. You'll love the cozy fireplace and the spacious feel. The primary bedroom has a walk-in closet and a nice ensuite bath with a soaking tub, separate shower, and double sinks. Kitchen appliances—including the fridge, stove, microwave, and dishwasher, all stay with the home. Outside, there's a large back deck, a fully fenced yard for privacy, and two storage buildings. Sitting on a half-acre lot, there’s plenty of room to enjoy. It’s in a super convenient spot too, just 15 minutes from Shelby and 20 minutes from Vale. Don’t miss out—schedule your showing today!
Last Agent to Sell the Property
Huitt Realty LLC Brokerage Email: khowellrealty@gmail.com License #313597 Listed on: 06/16/2025
Property Details
Home Type
- Manufactured Home
Est. Annual Taxes
- $1,282
Year Built
- Built in 2010
Lot Details
- Back Yard Fenced
- Corner Lot
- Level Lot
Parking
- Driveway
Home Design
- Vinyl Siding
Interior Spaces
- 1,402 Sq Ft Home
- 1-Story Property
- Living Room with Fireplace
- Crawl Space
- Laundry Room
Kitchen
- Electric Oven
- Microwave
- Dishwasher
Bedrooms and Bathrooms
- 3 Main Level Bedrooms
- 2 Full Bathrooms
Schools
- Fallston Elementary School
- Burns Middle School
- Burns High School
Utilities
- Central Air
Community Details
- Fallston Heights Subdivision
Listing and Financial Details
- Assessor Parcel Number 49754
Ownership History
Purchase Details
Home Financials for this Owner
Home Financials are based on the most recent Mortgage that was taken out on this home.Purchase Details
Purchase Details
Home Financials for this Owner
Home Financials are based on the most recent Mortgage that was taken out on this home.Similar Home in Lawndale, NC
Home Values in the Area
Average Home Value in this Area
Purchase History
| Date | Type | Sale Price | Title Company |
|---|---|---|---|
| Warranty Deed | $150,000 | None Available | |
| Interfamily Deed Transfer | -- | None Available | |
| Warranty Deed | $11,500 | None Available |
Mortgage History
| Date | Status | Loan Amount | Loan Type |
|---|---|---|---|
| Open | $120,000 | New Conventional | |
| Previous Owner | $137,700 | New Conventional | |
| Previous Owner | $112,000 | Construction |
Property History
| Date | Event | Price | Change | Sq Ft Price |
|---|---|---|---|---|
| 07/23/2025 07/23/25 | Sold | $250,000 | +4.2% | $178 / Sq Ft |
| 06/18/2025 06/18/25 | Pending | -- | -- | -- |
| 06/16/2025 06/16/25 | For Sale | $240,000 | +60.0% | $171 / Sq Ft |
| 02/25/2020 02/25/20 | Sold | $150,000 | -6.2% | $107 / Sq Ft |
| 01/27/2020 01/27/20 | Pending | -- | -- | -- |
| 01/17/2020 01/17/20 | For Sale | $159,900 | -- | $114 / Sq Ft |
Tax History Compared to Growth
Tax History
| Year | Tax Paid | Tax Assessment Tax Assessment Total Assessment is a certain percentage of the fair market value that is determined by local assessors to be the total taxable value of land and additions on the property. | Land | Improvement |
|---|---|---|---|---|
| 2024 | $1,282 | $145,652 | $11,062 | $134,590 |
| 2023 | $1,276 | $145,652 | $11,062 | $134,590 |
| 2022 | $1,276 | $145,652 | $11,062 | $134,590 |
| 2021 | $1,280 | $145,652 | $11,062 | $134,590 |
| 2020 | $1,011 | $109,270 | $10,312 | $98,958 |
| 2019 | $959 | $109,270 | $10,312 | $98,958 |
| 2018 | $1,006 | $109,270 | $10,312 | $98,958 |
| 2017 | $1,001 | $109,270 | $10,312 | $98,958 |
| 2016 | $958 | $109,270 | $10,312 | $98,958 |
| 2015 | $964 | $109,995 | $8,812 | $101,183 |
| 2014 | $991 | $109,995 | $8,812 | $101,183 |
Agents Affiliated with this Home
-

Seller's Agent in 2025
Kelly Howell
Huitt Realty LLC
(704) 284-1012
1 in this area
111 Total Sales
-
S
Buyer's Agent in 2025
Scott Harrill
Huitt Realty LLC
(704) 477-6496
1 in this area
12 Total Sales
-
J
Seller's Agent in 2020
Joseph Huitt
Huitt Realty LLC
(919) 818-3035
40 Total Sales
Map
Source: Canopy MLS (Canopy Realtor® Association)
MLS Number: 4271461
APN: 49754
- 118 Knight Ln
- 824 E Stagecoach Trail
- 115 Friendship Dr
- 135 Beam St
- 124 Gatewood Dr
- 103 New Bethel Church Rd
- 104 Buck Haven Ct
- 112 Deer Meadow Ln Unit 93
- 119 Buck Haven Ct
- 145 Ball Park Rd
- 825 Ed Hamrick Rd
- 130 Merton Rd
- 0 Ed Hamrick Rd
- 214 E Double Shoals Rd
- 106 Dons Ct
- 209 W Main St
- 233 Old Belwood Rd
- 00 Old Belwood Rd
- 954 Belwood-Lawndale Rd
- 214 Hicks Hill Rd






