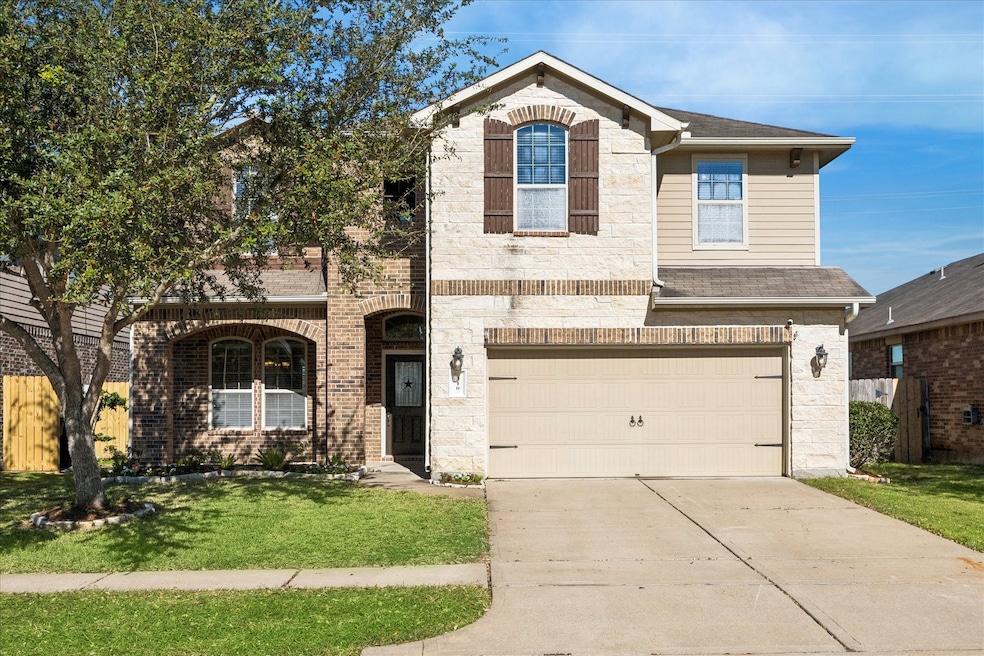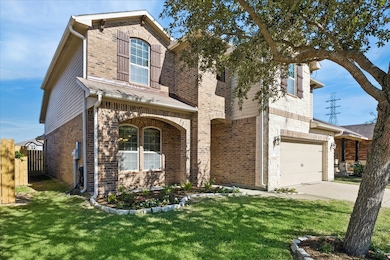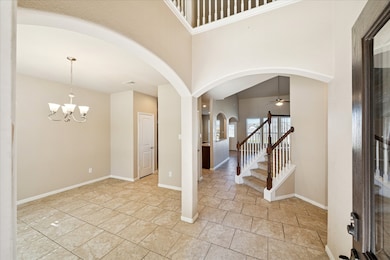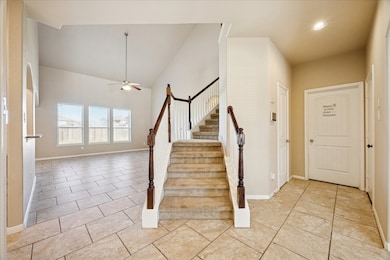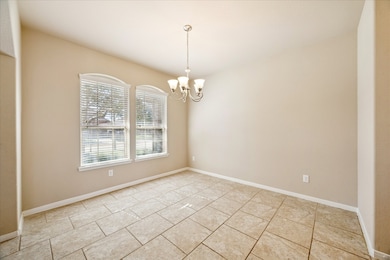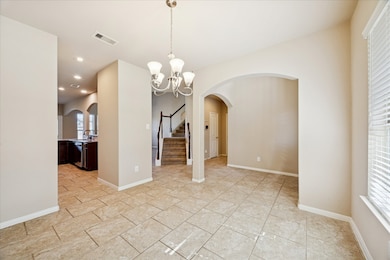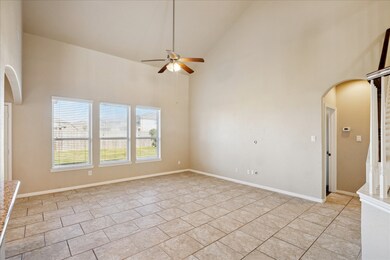Estimated payment $2,500/month
Highlights
- Home Energy Rating Service (HERS) Rated Property
- Pond
- Game Room
- Deck
- Traditional Architecture
- Community Pool
About This Home
Beautiful Two-Story Home by DR Horton in Kendall Lakes! This stunning home offers a spacious layout with elegant architectural details throughout. The formal dining room sets the stage for memorable gatherings, while the gourmet kitchen features a breakfast bar, 42" cabinets, granite countertops, stainless steel appliances, and a refrigerator included. The primary suite is conveniently located downstairs and boasts a luxurious ensuite with a garden tub, separate shower, dual-sink vanity, and a large walk-in closet. Upstairs, you'll find a versatile game room and three additional bedrooms. Highlights include: - High ceilings and recessed lighting - Graceful archways throughout - Community pool and playground - Scenic lakes perfect for evening walks and fishing - Walking distance to Mark Twain Elementary - Easy access to Beltway 8 an Hwy 288 and Baybrook Mall This home blends comfort, style, and convenience — a must-see in Kendall Lakes!
Listing Agent
Martha Turner Sotheby's International Realty - Bay Area License #0414267 Listed on: 11/11/2025

Home Details
Home Type
- Single Family
Est. Annual Taxes
- $9,786
Year Built
- Built in 2013
Lot Details
- 5,750 Sq Ft Lot
- Back Yard Fenced
HOA Fees
- $50 Monthly HOA Fees
Parking
- 2 Car Attached Garage
- Garage Door Opener
- Driveway
Home Design
- Traditional Architecture
- Brick Exterior Construction
- Slab Foundation
- Composition Roof
- Wood Siding
- Stone Siding
- Radiant Barrier
Interior Spaces
- 2,318 Sq Ft Home
- 2-Story Property
- Recessed Lighting
- Entrance Foyer
- Family Room Off Kitchen
- Living Room
- Breakfast Room
- Dining Room
- Open Floorplan
- Game Room
- Utility Room
- Washer and Electric Dryer Hookup
Kitchen
- Breakfast Bar
- Gas Oven
- Gas Cooktop
- Free-Standing Range
- Microwave
- Dishwasher
- Disposal
Flooring
- Carpet
- Tile
- Vinyl Plank
- Vinyl
Bedrooms and Bathrooms
- 4 Bedrooms
- En-Suite Primary Bedroom
- Single Vanity
- Soaking Tub
- Bathtub with Shower
Home Security
- Prewired Security
- Fire and Smoke Detector
Eco-Friendly Details
- Home Energy Rating Service (HERS) Rated Property
- Energy-Efficient Windows with Low Emissivity
- Energy-Efficient HVAC
- Energy-Efficient Insulation
- Energy-Efficient Thermostat
- Ventilation
Outdoor Features
- Pond
- Deck
- Covered Patio or Porch
Schools
- Mark Twain Elementary School
- G W Harby J H Middle School
- Alvin High School
Utilities
- Central Heating and Cooling System
- Heating System Uses Gas
- Programmable Thermostat
Community Details
Overview
- Association fees include common areas, ground maintenance, recreation facilities
- Houston Community Association, Phone Number (832) 864-1200
- Built by DR Horton
- Kendall Lakes Subdivision
Amenities
- Picnic Area
Recreation
- Community Playground
- Community Pool
- Park
- Trails
Map
Home Values in the Area
Average Home Value in this Area
Tax History
| Year | Tax Paid | Tax Assessment Tax Assessment Total Assessment is a certain percentage of the fair market value that is determined by local assessors to be the total taxable value of land and additions on the property. | Land | Improvement |
|---|---|---|---|---|
| 2025 | $7,801 | $314,820 | $58,940 | $255,880 |
| 2023 | $7,801 | $292,977 | $58,940 | $262,770 |
| 2022 | $9,143 | $266,343 | $33,060 | $234,940 |
| 2021 | $8,685 | $242,130 | $33,060 | $209,070 |
| 2020 | $8,541 | $235,490 | $33,060 | $202,430 |
| 2019 | $8,505 | $229,640 | $23,000 | $206,640 |
| 2018 | $7,807 | $210,480 | $23,000 | $187,480 |
| 2017 | $7,717 | $205,950 | $23,000 | $182,950 |
| 2016 | $7,717 | $205,950 | $23,000 | $182,950 |
| 2014 | $6,737 | $190,120 | $23,000 | $167,120 |
Property History
| Date | Event | Price | List to Sale | Price per Sq Ft | Prior Sale |
|---|---|---|---|---|---|
| 11/11/2025 11/11/25 | For Sale | $310,000 | +31.9% | $134 / Sq Ft | |
| 09/29/2017 09/29/17 | Sold | -- | -- | -- | View Prior Sale |
| 08/30/2017 08/30/17 | Pending | -- | -- | -- | |
| 06/24/2017 06/24/17 | For Sale | $235,000 | -- | $101 / Sq Ft |
Purchase History
| Date | Type | Sale Price | Title Company |
|---|---|---|---|
| Warranty Deed | -- | None Available | |
| Vendors Lien | -- | None Available |
Mortgage History
| Date | Status | Loan Amount | Loan Type |
|---|---|---|---|
| Open | $220,400 | New Conventional | |
| Previous Owner | $175,500 | New Conventional |
Source: Houston Association of REALTORS®
MLS Number: 11547041
APN: 5580-5002-008
- 334 Kendall Crest Dr
- 5307 Cascade Ct
- 5307 Camerford Ct
- 340 Kendall Crest Dr
- 5318 Latigo Ct
- Elias Plan at Skyview
- Rev Plan at Skyview
- 5320 Latigo Ct
- Cleo Plan at Skyview
- Zara Plan at Skyview
- 5321 Latigo Ct
- 350 Selah Ct
- The Princeton II Plan at Kendall Lakes
- The Crawford Plan at Kendall Lakes
- The Davenport II Plan at Kendall Lakes
- The Georgetown II Plan at Kendall Lakes
- The Pearson Plan at Kendall Lakes
- The James Plan at Kendall Lakes
- The McGinnis Plan at Kendall Lakes
- 5323 Latigo Ct
- 5299 Cascade Ct
- 350 Selah Ct
- 5675 N Highway 35
- 1866 Kenley Way
- 2834 Martina Dr
- 817 Imperial Loop
- 970 Jennifer St
- 712 Imperial Loop
- 241 Saint Cloud Dr
- 1509 Stanton Dr
- 1744 Yaupon Trail Ct
- 861 County Road 947 Unit C
- 259 E Castle Harbour Dr
- 382 Dawn Hill Dr
- 3245 W Highway 6
- 415 N Beauregard St Unit 3
- 313 N Beauregard St Unit 1
- 1212 W Snyder St
- 4457 County Road 537
- 205 N Ormsby St Unit 1
