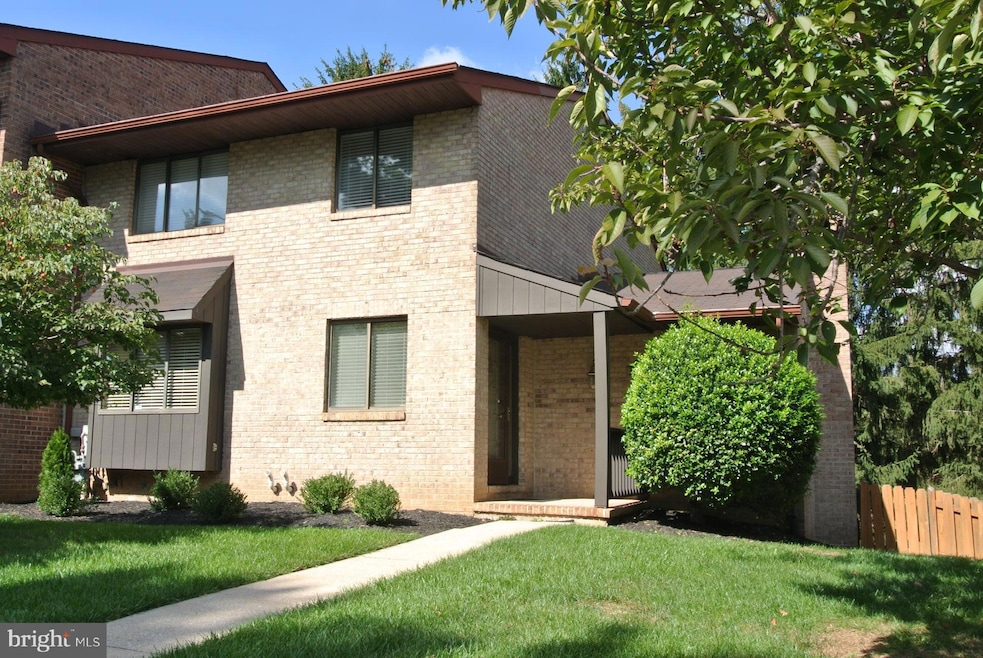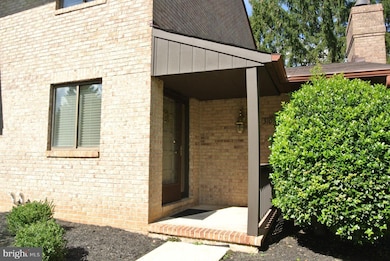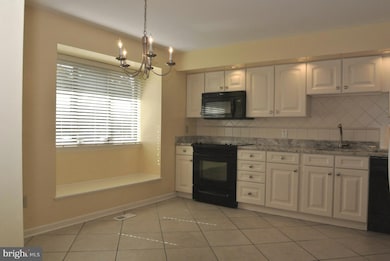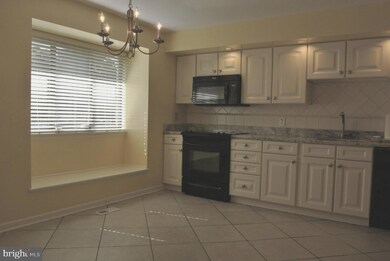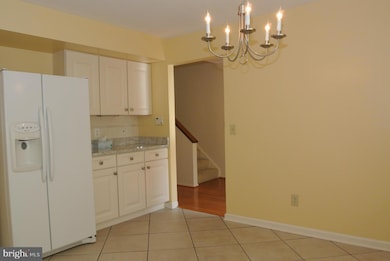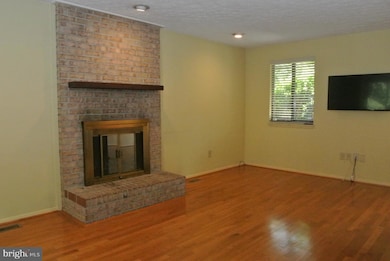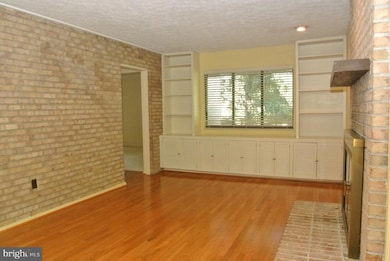310 Kimrick Place Lutherville Timonium, MD 21093
Highlights
- View of Trees or Woods
- Colonial Architecture
- Backs to Trees or Woods
- Pinewood Elementary School Rated A-
- Deck
- 5-minute walk to Valley Fields North Park
About This Home
This end-of-group townhouse is a very rare offering in this community. It features a two-story bump out which allows for two extra rooms...a main level family room, with a wood-burning fireplace, and a lower level bedroom/ home office. This floor plan is the largest in the community with approximately 500 sq. feet of additional living space. Enjoy the open, modern, eat-in kitchen with white cabinetry and granite counters. The expansive living room leads to a wonderful deck for additional entertaining space. The large, main-level family room offers a wonderful fireplace to set the tone for seasonal enjoyment on chilly evenings. Come enjoy the ultimate lifestyle in this sought-after community.
Please note that the Landlord requires strong credit.
Listing Agent
(410) 493-1001 smillard@homesale.com Berkshire Hathaway HomeServices Homesale Realty Listed on: 10/08/2025

Co-Listing Agent
(410) 802-6100 tthompson@homesale.com Berkshire Hathaway HomeServices Homesale Realty
Townhouse Details
Home Type
- Townhome
Est. Annual Taxes
- $5,571
Year Built
- Built in 1979
Lot Details
- 4,092 Sq Ft Lot
- Property is Fully Fenced
- Wood Fence
- Board Fence
- Landscaped
- Backs to Trees or Woods
- Back and Side Yard
Property Views
- Woods
- Garden
Home Design
- Colonial Architecture
- Traditional Architecture
- Brick Exterior Construction
- Block Foundation
- Shingle Roof
Interior Spaces
- Property has 3 Levels
- Built-In Features
- Recessed Lighting
- 2 Fireplaces
- Double Pane Windows
- Window Treatments
- Casement Windows
- Sliding Doors
- Entrance Foyer
- Great Room
- Family Room Off Kitchen
- Living Room
- Dining Room
- Laundry Chute
- Basement
Kitchen
- Eat-In Country Kitchen
- Breakfast Area or Nook
- Upgraded Countertops
Flooring
- Wood
- Carpet
- Ceramic Tile
Bedrooms and Bathrooms
- En-Suite Bathroom
- Bathtub with Shower
- Walk-in Shower
Parking
- Assigned parking located at #310, 310
- On-Street Parking
- 2 Assigned Parking Spaces
Outdoor Features
- Deck
- Patio
Schools
- Pinewood Elementary School
- Ridgely Middle School
- Dulaney High School
Utilities
- Central Air
- Heat Pump System
- Electric Water Heater
Listing and Financial Details
- Residential Lease
- Security Deposit $3,450
- Tenant pays for cooking fuel, electricity, frozen waterpipe damage, heat, hot water, light bulbs/filters/fuses/alarm care, lawn/tree/shrub care, trash removal, all utilities
- The owner pays for sewer, water
- Rent includes common area maintenance, hoa/condo fee, sewer
- No Smoking Allowed
- 12-Month Min and 24-Month Max Lease Term
- Available 11/1/25
- $40 Application Fee
- $100 Repair Deductible
- Assessor Parcel Number 04081800006755
Community Details
Overview
- Property has a Home Owners Association
- Association fees include common area maintenance, management, road maintenance, snow removal, water, sewer
- Valleywood At Five Farms HOA
- Valleywood At Five Farms Subdivision
- Property Manager
Amenities
- Common Area
Pet Policy
- No Pets Allowed
Map
Source: Bright MLS
MLS Number: MDBC2142536
APN: 08-1800006755
- 12 Sawgrass Ct
- 9 Dickens Square
- 6 Faraday Dr
- 32 Faraday Dr
- 38 Tudor Ct
- 20 Rhodes Place
- 103 Troutbeck Ct
- 233 W Timonium Rd
- 10 Lambeth Bridge Ct
- 220 W Timonium Rd
- 5 Bedwell Ct
- 264 Hunters Ridge Rd
- 2 Brooking Ct Unit 102
- 260 Hunters Ridge Rd
- 8555 Hill Spring Dr
- 2 Elphin Ct Unit 302
- 17 Deep Dale Dr
- 8531 Hill Spring Dr
- 24 Merrion Ct
- 8607 Country Brooke Way
- 312 Five Farms Ln
- 14 Walton Way
- 228 Quaker Ridge Rd
- 1 Lough Mask Ct Unit 302
- 3 Tullycross Ct
- 8638 Westford Rd
- 10 Dodworth Ct
- 95 Blondell Ct
- 8552 London Bridge Way
- 8522 Westford Rd
- 24 Ballyhaunis Ct
- 20 Tenby Ct
- 803 Roundtop Ct
- 14 Bandon Ct Unit 204
- 9704 Beaver Dam Rd
- 6 Hammen Ave
- 414 Spring Ave
- 1620 Trebor Ct
- 400 Kilree Rd Unit 302
- 4 Nightingale Way
