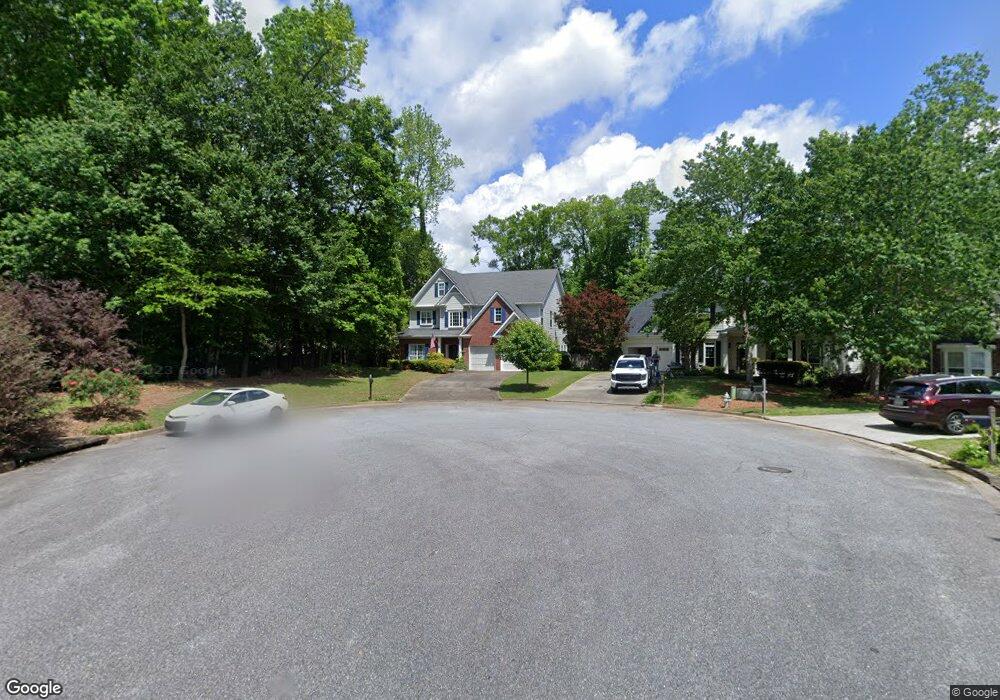310 Kingspring Ct Roswell, GA 30076
Estimated Value: $611,000 - $675,000
3
Beds
3
Baths
2,300
Sq Ft
$286/Sq Ft
Est. Value
About This Home
This home is located at 310 Kingspring Ct, Roswell, GA 30076 and is currently estimated at $656,779, approximately $285 per square foot. 310 Kingspring Ct is a home located in Fulton County with nearby schools including Hembree Springs Elementary School, Northwestern Middle School, and Milton High School.
Ownership History
Date
Name
Owned For
Owner Type
Purchase Details
Closed on
Mar 10, 2003
Sold by
Schalon Melinda A and Schalon Parke E
Bought by
Shaar Lauren M
Current Estimated Value
Home Financials for this Owner
Home Financials are based on the most recent Mortgage that was taken out on this home.
Original Mortgage
$154,000
Outstanding Balance
$66,108
Interest Rate
5.86%
Mortgage Type
New Conventional
Estimated Equity
$590,671
Purchase Details
Closed on
Nov 13, 1998
Sold by
Mccar Dev Corp
Bought by
Schalon Parke E and Schalon Melinda
Home Financials for this Owner
Home Financials are based on the most recent Mortgage that was taken out on this home.
Original Mortgage
$178,600
Interest Rate
6.77%
Mortgage Type
New Conventional
Create a Home Valuation Report for This Property
The Home Valuation Report is an in-depth analysis detailing your home's value as well as a comparison with similar homes in the area
Home Values in the Area
Average Home Value in this Area
Purchase History
| Date | Buyer | Sale Price | Title Company |
|---|---|---|---|
| Shaar Lauren M | $220,000 | -- | |
| Schalon Parke E | $188,100 | -- |
Source: Public Records
Mortgage History
| Date | Status | Borrower | Loan Amount |
|---|---|---|---|
| Open | Shaar Lauren M | $154,000 | |
| Closed | Shaar Lauren M | $40,000 | |
| Previous Owner | Schalon Parke E | $178,600 |
Source: Public Records
Tax History Compared to Growth
Tax History
| Year | Tax Paid | Tax Assessment Tax Assessment Total Assessment is a certain percentage of the fair market value that is determined by local assessors to be the total taxable value of land and additions on the property. | Land | Improvement |
|---|---|---|---|---|
| 2025 | $575 | $240,960 | $44,800 | $196,160 |
| 2023 | $575 | $204,120 | $51,640 | $152,480 |
| 2022 | $2,843 | $176,280 | $35,240 | $141,040 |
| 2021 | $3,283 | $133,240 | $29,320 | $103,920 |
| 2020 | $3,317 | $148,680 | $32,080 | $116,600 |
| 2019 | $486 | $146,040 | $31,480 | $114,560 |
| 2018 | $2,754 | $110,240 | $17,600 | $92,640 |
| 2017 | $2,789 | $108,160 | $23,080 | $85,080 |
| 2016 | $2,774 | $108,160 | $23,080 | $85,080 |
| 2015 | $3,206 | $108,160 | $23,080 | $85,080 |
| 2014 | $2,635 | $98,720 | $21,080 | $77,640 |
Source: Public Records
Map
Nearby Homes
- 160 Watermill Falls
- 165 Foe Creek Ct
- 1510 Shade Tree Way
- 116 Emily Ln
- 910 Reece Rd
- 1110 Upper Hembree Rd
- 11925 Stradford Wood
- 1010 Blue Indigo Dr
- 1080 Taylor Oaks Dr
- 12350 Charlotte Dr
- 1395 Mid Broadwell Rd
- 170 Michaela Dr
- 1530 Rucker Rd
- 1413 Bellsmith Dr
- 145 Pruitt Dr
- 1386 Bellsmith Dr
- 1270 Taylor Oaks Dr
- 3052 Steeplechase
- 320 Kingspring Ct
- 0 Kingspring Ct Unit 7347084
- 1215 Rucker Rd
- 330 Kingspring Ct
- 555 Kingsport Dr
- 325 Kingspring Ct
- 565 Kingsport Dr
- 575 Kingsport Dr
- 315 Kingspring Ct
- 585 Kingsport Dr
- 305 Kingspring Ct
- 595 Kingsport Dr
- 525 Kingsport Dr
- 550 Kingsport Dr
- 570 Kingsport Dr
- 540 Kingsport Dr
- 580 Kingsport Dr
- 1225 Rucker Rd
- 0 Portsmouth Ct Unit 7385079
- 0 Portsmouth Ct Unit 3266025
