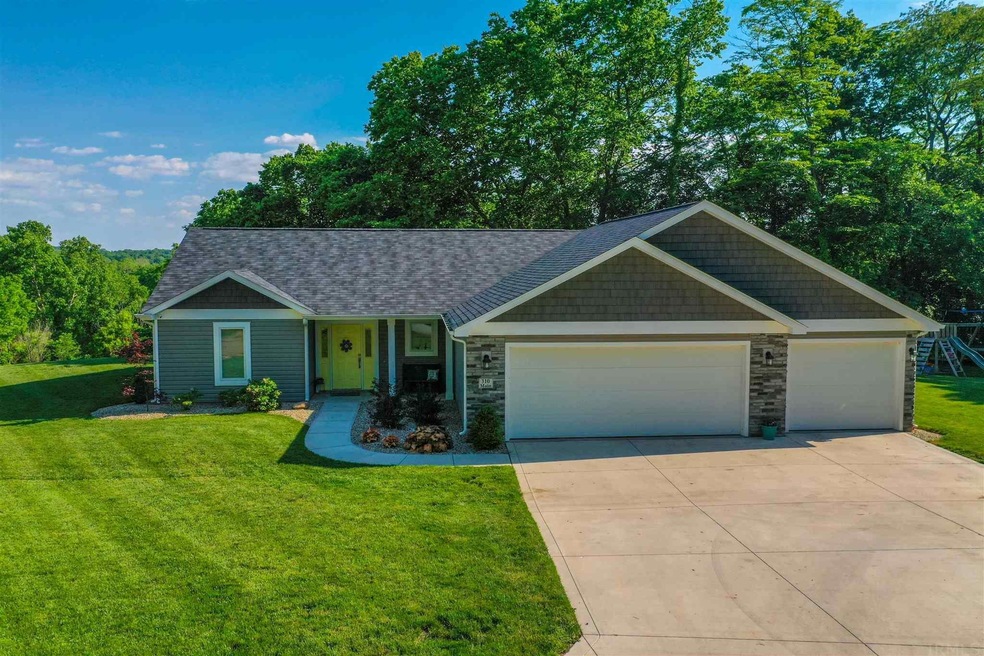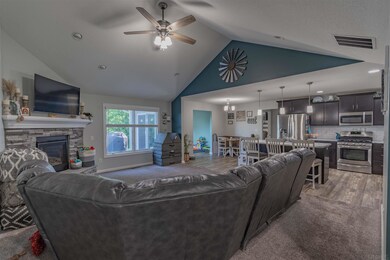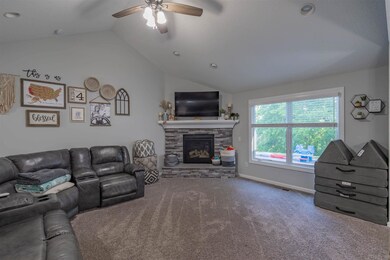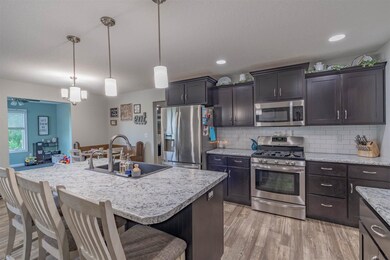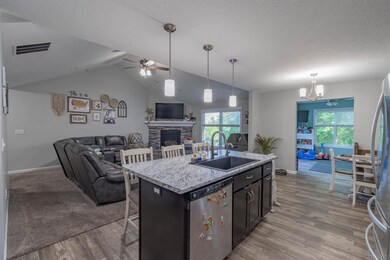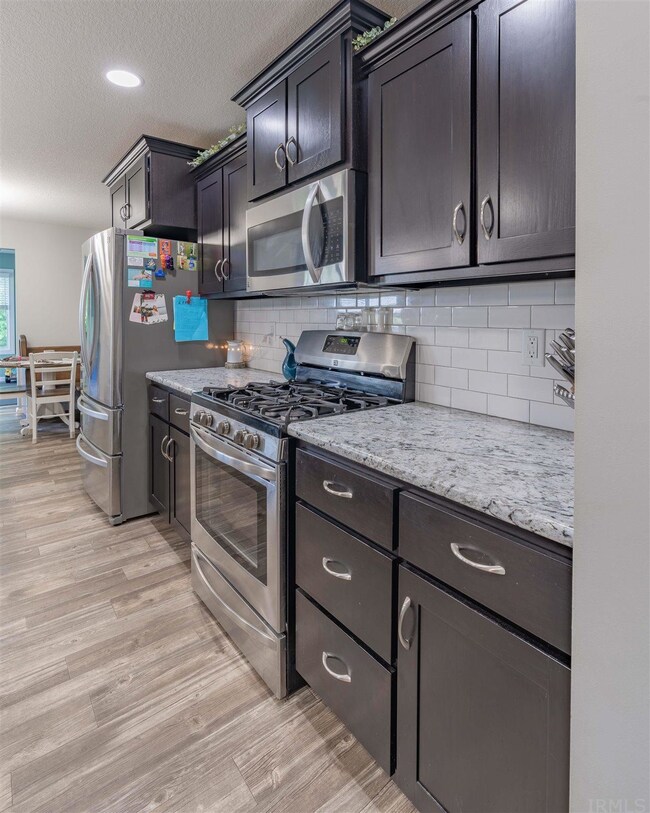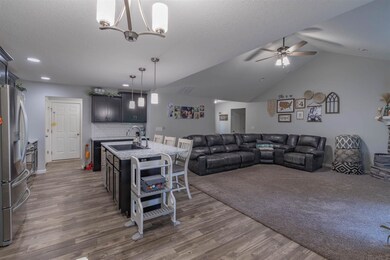
Highlights
- Primary Bedroom Suite
- Ranch Style House
- Corner Lot
- Open Floorplan
- Backs to Open Ground
- Utility Room in Garage
About This Home
As of July 2021This beautiful home was built in 2018, built by Granite Ridge. Sits on a corner lot with beautiful views off the back deck. Features 3 bedrooms & 2 full baths, 3 car finished attached garage. Open concept living with gas log fireplace in living room, large island in open kitchen and dining area. Family room on the back with patio doors out to the back deck. Large master suite with huge walk in closet. 2 kids bedrooms have really cool feature wood walls and large closets. Mud room as you come in off the garage and a separate laundry room. Garage houses the mechanics and is insulated and finished. Pull down attic access with full floored attic over garage. Not only did they insulate all exterior walls but insulated all interior walls as well. Additional features are a Pex water manifold system and a Night Owl Security system that is included. Flag pole, shed and washer/dryer are not included
Home Details
Home Type
- Single Family
Est. Annual Taxes
- $536
Year Built
- Built in 2018
Lot Details
- 0.36 Acre Lot
- Lot Dimensions are 32x78 99 x 132
- Backs to Open Ground
- Landscaped
- Corner Lot
Parking
- 3 Car Attached Garage
- Garage Door Opener
- Driveway
Home Design
- Ranch Style House
- Slab Foundation
- Shingle Roof
- Stone Exterior Construction
- Vinyl Construction Material
Interior Spaces
- 1,666 Sq Ft Home
- Open Floorplan
- Tray Ceiling
- Ceiling Fan
- Gas Log Fireplace
- Entrance Foyer
- Living Room with Fireplace
- Utility Room in Garage
- Home Security System
Kitchen
- Eat-In Kitchen
- Breakfast Bar
- Walk-In Pantry
- Gas Oven or Range
- Disposal
Flooring
- Carpet
- Tile
Bedrooms and Bathrooms
- 3 Bedrooms
- Primary Bedroom Suite
- 2 Full Bathrooms
- Bathtub with Shower
Laundry
- Laundry on main level
- Washer and Electric Dryer Hookup
Attic
- Storage In Attic
- Pull Down Stairs to Attic
Location
- Suburban Location
Schools
- Metro North/Sharp Creek Elementary School
- Northfield Middle School
- Northfield High School
Utilities
- Forced Air Heating and Cooling System
- Heating System Uses Gas
- Cable TV Available
Listing and Financial Details
- Assessor Parcel Number 85-11-34-202-052.000-004
Ownership History
Purchase Details
Home Financials for this Owner
Home Financials are based on the most recent Mortgage that was taken out on this home.Purchase Details
Home Financials for this Owner
Home Financials are based on the most recent Mortgage that was taken out on this home.Purchase Details
Purchase Details
Home Financials for this Owner
Home Financials are based on the most recent Mortgage that was taken out on this home.Similar Home in Lagro, IN
Home Values in the Area
Average Home Value in this Area
Purchase History
| Date | Type | Sale Price | Title Company |
|---|---|---|---|
| Warranty Deed | -- | None Listed On Document | |
| Warranty Deed | $190,000 | None Available | |
| Quit Claim Deed | -- | None Available | |
| Warranty Deed | -- | None Available |
Mortgage History
| Date | Status | Loan Amount | Loan Type |
|---|---|---|---|
| Open | $12,000 | New Conventional | |
| Open | $235,653 | FHA | |
| Previous Owner | $180,500 | New Conventional | |
| Previous Owner | $140,000 | New Conventional | |
| Previous Owner | $140,000 | Future Advance Clause Open End Mortgage | |
| Previous Owner | $39,270 | Unknown |
Property History
| Date | Event | Price | Change | Sq Ft Price |
|---|---|---|---|---|
| 06/23/2025 06/23/25 | Pending | -- | -- | -- |
| 06/17/2025 06/17/25 | Price Changed | $240,000 | -4.4% | $144 / Sq Ft |
| 05/22/2025 05/22/25 | For Sale | $251,000 | +32.1% | $151 / Sq Ft |
| 07/20/2021 07/20/21 | Sold | $190,000 | +5.6% | $114 / Sq Ft |
| 07/20/2021 07/20/21 | For Sale | $179,900 | 0.0% | $108 / Sq Ft |
| 07/20/2021 07/20/21 | Price Changed | $179,900 | -5.8% | $108 / Sq Ft |
| 07/10/2021 07/10/21 | Pending | -- | -- | -- |
| 06/11/2021 06/11/21 | Price Changed | $190,900 | +6.1% | $115 / Sq Ft |
| 06/05/2021 06/05/21 | For Sale | $179,900 | -- | $108 / Sq Ft |
Tax History Compared to Growth
Tax History
| Year | Tax Paid | Tax Assessment Tax Assessment Total Assessment is a certain percentage of the fair market value that is determined by local assessors to be the total taxable value of land and additions on the property. | Land | Improvement |
|---|---|---|---|---|
| 2024 | $1,847 | $184,700 | $11,200 | $173,500 |
| 2023 | $1,885 | $188,500 | $11,200 | $177,300 |
| 2022 | $1,916 | $191,600 | $12,400 | $179,200 |
| 2021 | $581 | $87,400 | $11,400 | $76,000 |
| 2020 | $512 | $85,800 | $11,400 | $74,400 |
| 2019 | $471 | $84,700 | $11,400 | $73,300 |
| 2018 | $0 | $9,500 | $8,900 | $600 |
| 2017 | $188 | $42,700 | $8,900 | $33,800 |
| 2016 | $131 | $43,700 | $8,900 | $34,800 |
| 2014 | $661 | $46,700 | $8,900 | $37,800 |
| 2013 | $696 | $45,900 | $8,900 | $37,000 |
Agents Affiliated with this Home
-
S
Seller's Agent in 2025
Shawn Smiley
Trueblood Real Estate, LLC.
-
L
Seller's Agent in 2021
Lori Siders
Siders Premiere Properties, LLC
Map
Source: Indiana Regional MLS
MLS Number: 202121257
APN: 85-11-34-202-052.000-004
