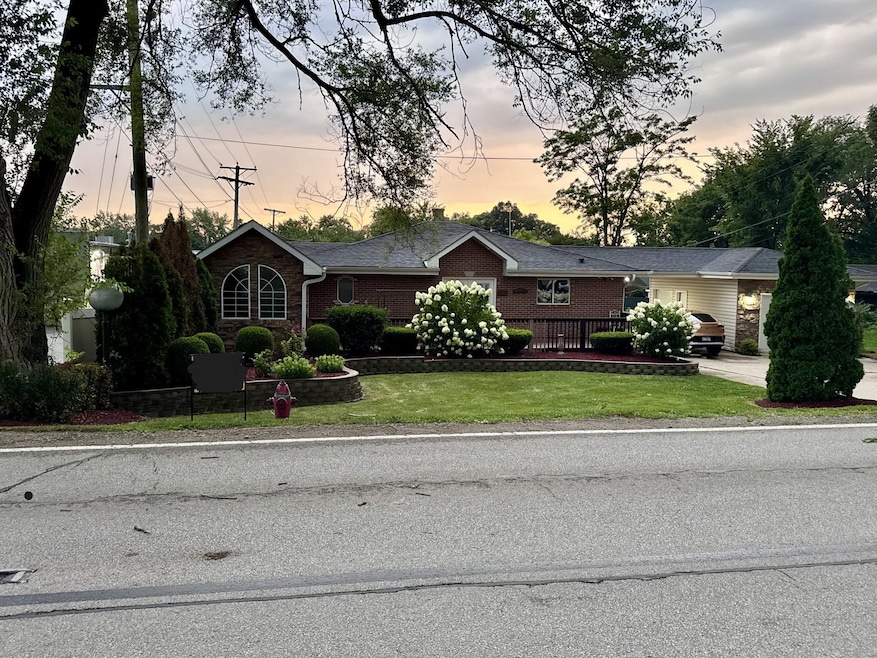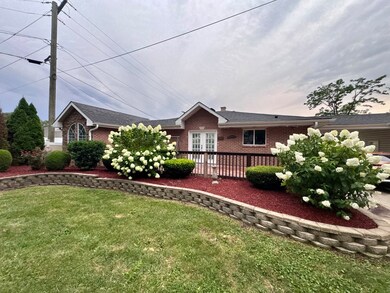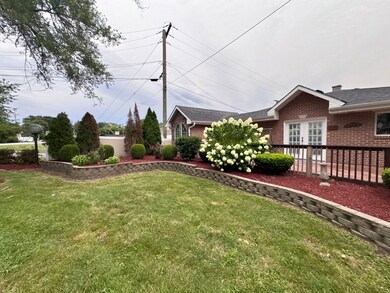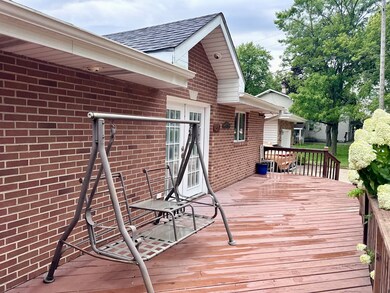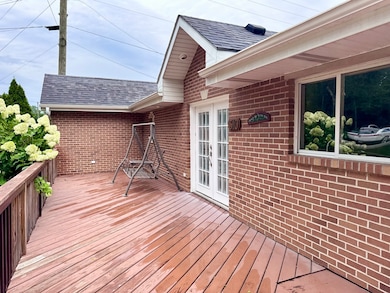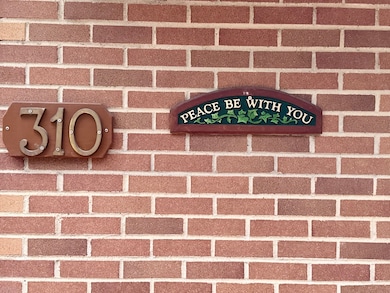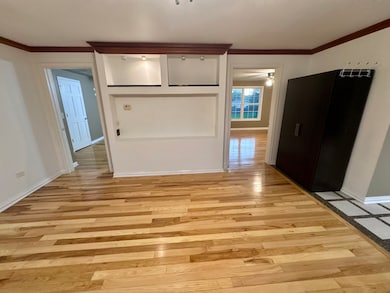310 Mills Rd Joliet, IL 60433
Southeast Joliet NeighborhoodEstimated payment $2,070/month
Highlights
- Second Kitchen
- Wood Flooring
- Fireplace
- Ranch Style House
- Home Office
- Living Room
About This Home
Excellent property with many updates throughout. Ready for new family or investor. Finished basement with additional rooms, full bath and summer kitchen. Perfect for large family or extended family. Nicely landscaped. Office / den in first floor could be used as another bedroom easily. Has an electric heater " fireplace". Central Air except in office. Home is equipped with filters. See under kitchen sink for drinking water filters by Azul Blue water treatment systems. Also, other filters for other water line. New water heater tank. Additional parking space/ carport between home and attached garage & driveway. 2 full baths. . Laundry on each floor. Both kitchens have stoves & refrigerators that stay. Both laundries have washer & dryers that stay too. The Will County Division of Transportation informed the seller regarding a preliminary 2028 plan to improve the safety and mobility and reconstruct Mills Road. Broker has a copy of the letter on file if you like to see it. It includes a Map like of the plans.
Home Details
Home Type
- Single Family
Est. Annual Taxes
- $4,708
Lot Details
- 10,454 Sq Ft Lot
- Lot Dimensions are 84x125
Parking
- 1 Car Garage
- Driveway
Home Design
- Ranch Style House
- Block Foundation
- Asphalt Roof
Interior Spaces
- 1,984 Sq Ft Home
- Fireplace
- Family Room Downstairs
- Living Room
- Dining Room
- Home Office
- Second Kitchen
- Laundry Room
Flooring
- Wood
- Ceramic Tile
Bedrooms and Bathrooms
- 4 Bedrooms
- 4 Potential Bedrooms
- 2 Full Bathrooms
Basement
- Basement Fills Entire Space Under The House
- Finished Basement Bathroom
Utilities
- Central Air
- Heating System Uses Natural Gas
- Well
- Septic Tank
Listing and Financial Details
- Homeowner Tax Exemptions
Map
Home Values in the Area
Average Home Value in this Area
Tax History
| Year | Tax Paid | Tax Assessment Tax Assessment Total Assessment is a certain percentage of the fair market value that is determined by local assessors to be the total taxable value of land and additions on the property. | Land | Improvement |
|---|---|---|---|---|
| 2024 | $4,708 | $67,537 | $8,572 | $58,965 |
| 2023 | $4,708 | $60,006 | $7,616 | $52,390 |
| 2022 | $4,065 | $54,279 | $6,889 | $47,390 |
| 2021 | $3,752 | $50,695 | $6,434 | $44,261 |
| 2020 | $3,517 | $48,143 | $6,110 | $42,033 |
| 2019 | $3,221 | $44,742 | $5,678 | $39,064 |
| 2018 | $3,047 | $41,344 | $5,247 | $36,097 |
| 2017 | $2,756 | $37,588 | $4,770 | $32,818 |
| 2016 | $2,577 | $34,608 | $4,373 | $30,235 |
| 2015 | $2,398 | $32,450 | $4,100 | $28,350 |
| 2014 | $2,398 | $32,300 | $4,100 | $28,200 |
| 2013 | $2,398 | $33,798 | $4,569 | $29,229 |
Property History
| Date | Event | Price | List to Sale | Price per Sq Ft |
|---|---|---|---|---|
| 12/02/2025 12/02/25 | Pending | -- | -- | -- |
| 11/14/2025 11/14/25 | For Sale | $319,999 | 0.0% | $161 / Sq Ft |
| 11/12/2025 11/12/25 | Pending | -- | -- | -- |
| 10/15/2025 10/15/25 | For Sale | $319,999 | -- | $161 / Sq Ft |
Purchase History
| Date | Type | Sale Price | Title Company |
|---|---|---|---|
| Quit Claim Deed | -- | Attorney | |
| Quit Claim Deed | -- | None Available | |
| Special Warranty Deed | $30,500 | Chicago Title Insurance Co | |
| Sheriffs Deed | $96,720 | None Available | |
| Sheriffs Deed | $96,720 | None Available | |
| Warranty Deed | -- | Counselors Title Co Llc | |
| Warranty Deed | $105,000 | 1St American Title | |
| Warranty Deed | $55,000 | Chicago Title Insurance Co | |
| Interfamily Deed Transfer | -- | -- |
Mortgage History
| Date | Status | Loan Amount | Loan Type |
|---|---|---|---|
| Previous Owner | $105,000 | No Value Available | |
| Previous Owner | $45,000 | No Value Available |
Source: Midwest Real Estate Data (MRED)
MLS Number: 12495998
APN: 30-07-22-301-017
- 307 Mills Rd
- 1010 Helen Ave
- 1100 Gardner St
- 833 Richards St
- 831 Richards St
- 1519 Sugar Valley Ln
- 000 Red Bud Dr
- 804 Richards St
- 1605 Middletree Rd
- 319 Colburn Ave
- 304 Louis Rd
- 714 S Joliet St
- 1607 S Joliet St
- 1806 Dallas Place
- 824 Harlow Ave
- 1522 Breen St
- 422 Sherman St
- 715 Water St
- 516 S Eastern Ave
- Lot Spencer Rd
