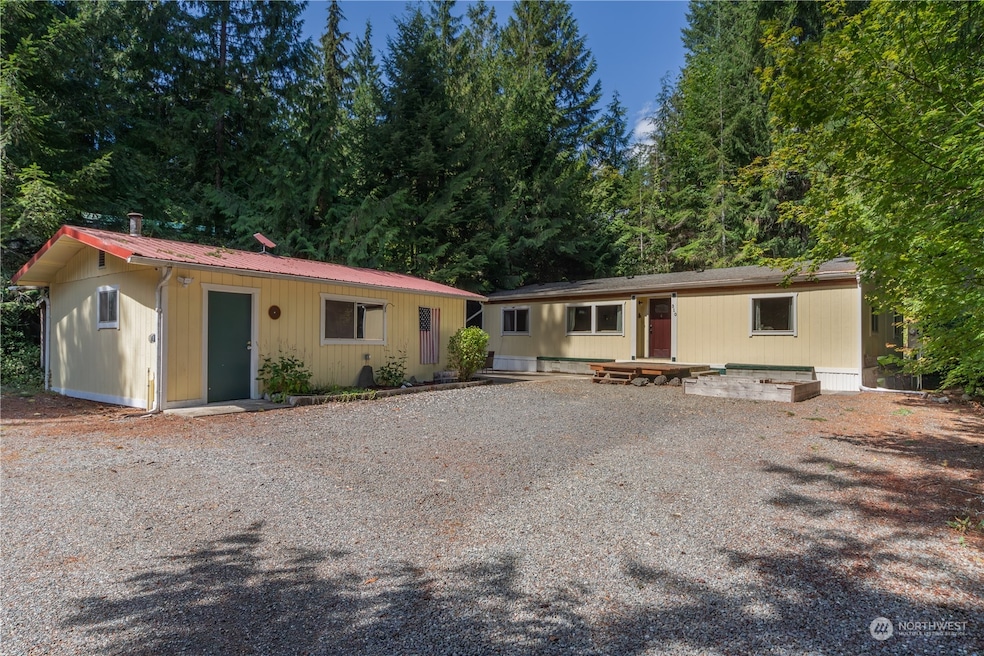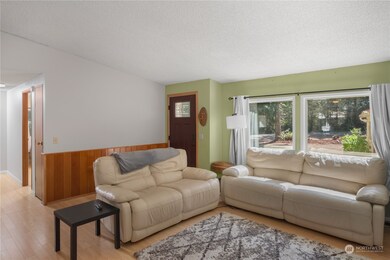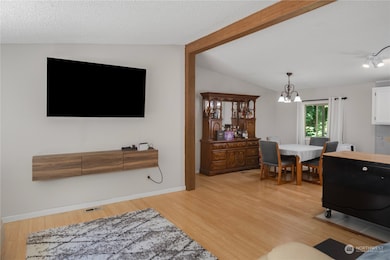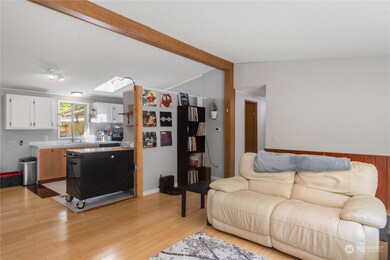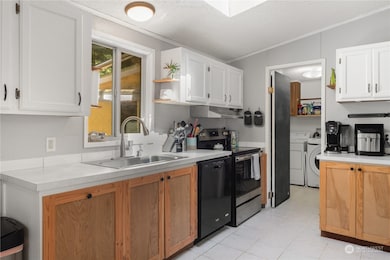310 N Beacon Point Loop S Lilliwaup, WA 98555
Estimated payment $1,923/month
Highlights
- Community Boat Launch
- Deck
- Wooded Lot
- Clubhouse
- Secluded Lot
- Territorial View
About This Home
Experience vacation bliss or year-round living on the picturesque Hood Canal. Set on a private, sun-drenched lot, this spacious 3-bedroom, 2-bath manufactured home features a master bedroom with an en-suite bathroom, bamboo flooring, vaulted ceilings, and an open layout perfect for entertaining. Enjoy peace of mind with a NEW ROOF in 2022! The well-maintained 18 x 26 shop with a metal roof offers ample storage and space for hobbies. The front yard is ideal for raised garden beds. The community boasts a swimming pool for summer fun, over 1200 feet of private beach with clams and oysters, a boat launch, a play area, and a clubhouse. Plus, explore endless hiking trails and scenic viewpoints throughout the Olympic Peninsula.
Source: Northwest Multiple Listing Service (NWMLS)
MLS#: 2277719
Property Details
Home Type
- Manufactured Home With Land
Est. Annual Taxes
- $1,230
Year Built
- Built in 1990
Lot Details
- 8,750 Sq Ft Lot
- Cul-De-Sac
- Brush Vegetation
- Secluded Lot
- Level Lot
- Wooded Lot
- Garden
- Property is in good condition
HOA Fees
- $33 Monthly HOA Fees
Parking
- Driveway
Home Design
- Poured Concrete
- Composition Roof
- Wood Siding
Interior Spaces
- 1,296 Sq Ft Home
- 1-Story Property
- Vaulted Ceiling
- Skylights
- Dining Room
- Territorial Views
- Storm Windows
Kitchen
- Stove
- Microwave
- Dishwasher
Flooring
- Bamboo
- Laminate
Bedrooms and Bathrooms
- 3 Main Level Bedrooms
- Bathroom on Main Level
- 2 Full Bathrooms
Outdoor Features
- Deck
- Outbuilding
Schools
- Hood Canal Elem& Jnr Elementary School
Mobile Home
- Manufactured Home With Land
Utilities
- Forced Air Heating System
- Water Heater
- Septic Tank
Listing and Financial Details
- Down Payment Assistance Available
- Visit Down Payment Resource Website
- Assessor Parcel Number 34015000055
Community Details
Overview
- Association fees include road maintenance
- Beacon Point Condos
- Beacon Point Subdivision
- The community has rules related to covenants, conditions, and restrictions
Amenities
- Clubhouse
Recreation
- Community Boat Launch
- Community Playground
Map
Home Values in the Area
Average Home Value in this Area
Tax History
| Year | Tax Paid | Tax Assessment Tax Assessment Total Assessment is a certain percentage of the fair market value that is determined by local assessors to be the total taxable value of land and additions on the property. | Land | Improvement |
|---|---|---|---|---|
| 2025 | $1,231 | $206,065 | $22,420 | $183,645 |
| 2023 | $1,231 | $179,315 | $19,595 | $159,720 |
| 2022 | $1,023 | $125,620 | $18,665 | $106,955 |
| 2021 | $1,032 | $125,620 | $18,665 | $106,955 |
| 2020 | $1,033 | $110,585 | $20,970 | $89,615 |
| 2018 | $776 | $93,140 | $19,120 | $74,020 |
| 2017 | $800 | $93,265 | $19,245 | $74,020 |
| 2016 | $776 | $86,865 | $18,330 | $68,535 |
| 2015 | -- | $86,865 | $18,330 | $68,535 |
| 2014 | -- | $86,865 | $18,330 | $68,535 |
| 2013 | -- | $101,035 | $32,500 | $68,535 |
Property History
| Date | Event | Price | List to Sale | Price per Sq Ft |
|---|---|---|---|---|
| 09/30/2025 09/30/25 | Price Changed | $340,000 | 0.0% | $262 / Sq Ft |
| 09/30/2025 09/30/25 | For Sale | $340,000 | -2.9% | $262 / Sq Ft |
| 09/20/2025 09/20/25 | Off Market | $350,000 | -- | -- |
| 04/24/2025 04/24/25 | Price Changed | $350,000 | -2.8% | $270 / Sq Ft |
| 03/01/2025 03/01/25 | For Sale | $360,000 | 0.0% | $278 / Sq Ft |
| 02/22/2025 02/22/25 | Off Market | $360,000 | -- | -- |
| 12/28/2024 12/28/24 | Price Changed | $360,000 | -2.7% | $278 / Sq Ft |
| 10/07/2024 10/07/24 | Price Changed | $370,000 | -2.6% | $285 / Sq Ft |
| 08/22/2024 08/22/24 | For Sale | $380,000 | -- | $293 / Sq Ft |
Purchase History
| Date | Type | Sale Price | Title Company |
|---|---|---|---|
| Warranty Deed | -- | Olympic Title | |
| Warranty Deed | $111,563 | Chicago Title | |
| Quit Claim Deed | -- | None Available | |
| Interfamily Deed Transfer | -- | None Available | |
| Warranty Deed | $120,000 | First American Title | |
| Bargain Sale Deed | $45,000 | Land Title Co |
Mortgage History
| Date | Status | Loan Amount | Loan Type |
|---|---|---|---|
| Open | $299,250 | New Conventional | |
| Previous Owner | $78,300 | New Conventional |
Source: Northwest Multiple Listing Service (NWMLS)
MLS Number: 2277719
APN: 32401-50-00055
- 50 N Rustic Ridge Dr
- 80 N Beacon Point Loop S
- 680 N Triton Heights Rd
- 0 Maple Ave
- 126 Handley Ln
- 510 Forest Dr
- 11 Williams Ct
- 172 Cirque Dr
- 31 Hood Place
- 120 King Dr
- 60 King Dr
- 22779 NW Seabeck Holly Rd
- 0 Lot 4&5 Parcel 932100617 Blk 6
- 0 Yashi Rd Unit NWM2428983
- 0 Apn:932100906 Unit NWM2410437
- 71 Hilltop Ct
- 601 Mountain Trail Rd
- 0 River Rd Unit NWM2385881
- 6077 Minnig Ln NW
- 32241 (P9&P10) Highway 101
- 642 NE Old Belfair Hwy
- 83 NE Ridge Point Blvd
- 7796 Kildare Loop NW
- 5044 NW Cedarside Loop
- 221 N Mount Seattle Way
- 3873 NW Fairway Ln
- 3000-3012 Austin Dr
- 8756 Shore Place NW
- 3414 NW Kensington Ln
- 11421 Clear Creek Rd NW
- 9950 Blaine Ave NW
- 11501 Clear Creek Rd NW
- 4520 Bay Vista Blvd
- 200 N Duckabush Dr E
- 9860 Bushlac Ln NW
- 21 Hamma Ct W
- 9902 Cranberry Ln NW
- 1725 W Sunn Fjord Ln Unit J101
- 1617 W Admiralty Heights Ln
- 9896 Enterprise Ln NW
