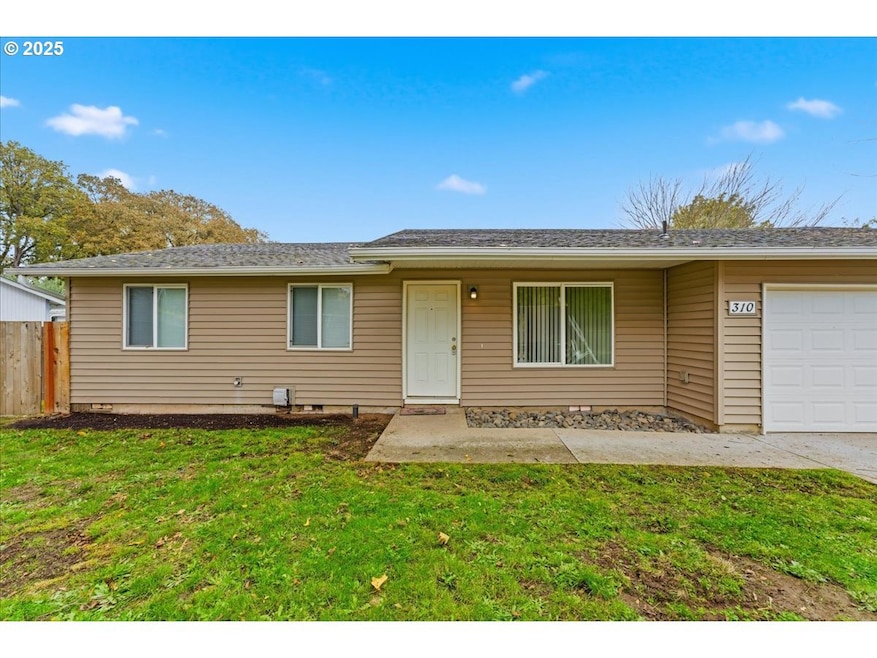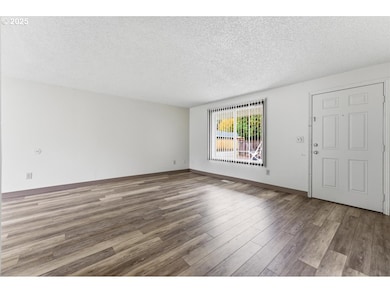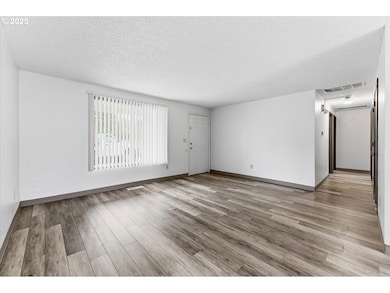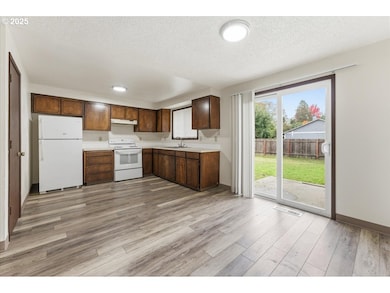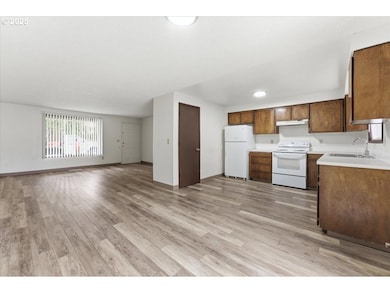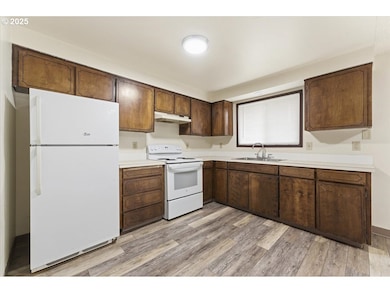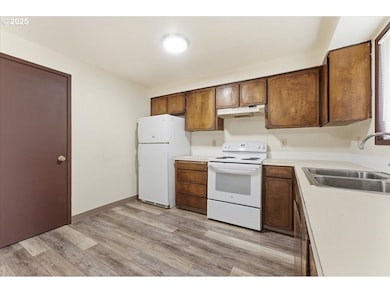310 NE 34th Place Hillsboro, OR 97124
Brookwood NeighborhoodEstimated payment $2,124/month
Highlights
- Traditional Architecture
- 2 Car Attached Garage
- Double Pane Windows
- No HOA
- Oversized Parking
- Patio
About This Home
Bargain basement pricing! 2 car garage! Come put your stamp on this home! Ready for kitchen and bath remodel. Fresh LVT and updated vinyl windows, nice patio, big yard, composition roof, flag lot, nice and private, 1040 sqft garage. Down payment assistance funds available through various community based organizations! [Home Energy Score = 4. HES Report at
Listing Agent
KJK Properties PC Brokerage Email: emaildocs@kjkproperties.com License #971100115 Listed on: 11/20/2025
Home Details
Home Type
- Single Family
Est. Annual Taxes
- $3,669
Year Built
- Built in 1979
Lot Details
- 10,454 Sq Ft Lot
- Fenced
- Level Lot
- Flag Lot
Parking
- 2 Car Attached Garage
- Oversized Parking
- Driveway
Home Design
- Traditional Architecture
- Composition Roof
- Vinyl Siding
- Concrete Perimeter Foundation
Interior Spaces
- 1,008 Sq Ft Home
- 1-Story Property
- Double Pane Windows
- Vinyl Clad Windows
- Family Room
- Living Room
- Dining Room
- Wall to Wall Carpet
- Basement
- Crawl Space
- Free-Standing Range
Bedrooms and Bathrooms
- 3 Bedrooms
- 1 Full Bathroom
Accessible Home Design
- Accessibility Features
- Level Entry For Accessibility
Schools
- Eastwood Elementary School
- Poynter Middle School
- Liberty High School
Utilities
- No Cooling
- Forced Air Heating System
- Electric Water Heater
Additional Features
- Green Certified Home
- Patio
Community Details
- No Home Owners Association
Listing and Financial Details
- Assessor Parcel Number R1000062
Map
Home Values in the Area
Average Home Value in this Area
Tax History
| Year | Tax Paid | Tax Assessment Tax Assessment Total Assessment is a certain percentage of the fair market value that is determined by local assessors to be the total taxable value of land and additions on the property. | Land | Improvement |
|---|---|---|---|---|
| 2026 | -- | -- | -- | -- |
| 2025 | -- | -- | -- | -- |
| 2024 | -- | -- | -- | -- |
| 2023 | $0 | $0 | $0 | $0 |
| 2022 | $0 | $0 | $0 | $0 |
| 2021 | $0 | $0 | $0 | $0 |
| 2020 | $0 | $0 | $0 | $0 |
| 2019 | $0 | $0 | $0 | $0 |
| 2018 | $0 | $0 | $0 | $0 |
| 2017 | $0 | $0 | $0 | $0 |
| 2016 | $0 | $0 | $0 | $0 |
| 2015 | -- | $0 | $0 | $0 |
| 2014 | -- | $0 | $0 | $0 |
Property History
| Date | Event | Price | List to Sale | Price per Sq Ft |
|---|---|---|---|---|
| 11/20/2025 11/20/25 | For Sale | $344,900 | -- | $342 / Sq Ft |
Source: Regional Multiple Listing Service (RMLS)
MLS Number: 618950513
APN: R1000062
- 3585 NE Brogden St
- 115 NE 39th Ave
- 176 SE 37th Ave
- 322 NE 43rd Ave
- 165 SE 33rd Ave
- 190 SE 32nd Ave
- 166 SE 30th Ave
- 211 NE 28th Ave
- 379 SE 34th Ct
- 3135 SE Brian St
- 2570 NE Grant St
- 240 SE 26th Ave
- 4136 SE Oak St
- 4673 SE Steelhead Ct
- 4691 SE Steelhead Ct
- 377 NE 49th Ave
- 2411 NE Hyde St
- 133 SE 46th Ave
- 4722 SE Paladin Ln
- 713 SE 40th Ct
- 148 NE 24th Ave
- 5175 NE Schoeler Cir
- 749 NE 20th Place Unit 1
- 5300 E Main St
- 181 SE 18th Ave
- 5502 NE Hidden Creek Dr
- 1225 NE 51st Ave
- 1605 SE Maple St
- 2111 NE Shute Rd
- 967 NE Orenco Station Loop
- 6199 NE Alder St
- 2065 SE 44th Ave
- 980 NE Orenco Station Loop
- 1030 NE Orenco Station Pkwy
- 6380 NE Cherry Dr
- 1299 NE Orenco Station Pkwy
- 6267 NE Carillion Dr Unit 103
- 1180 NE 63rd Way Unit 1004
- 1401 NE Carlaby Way
- 1170 NE 64th Ln Unit 1209
