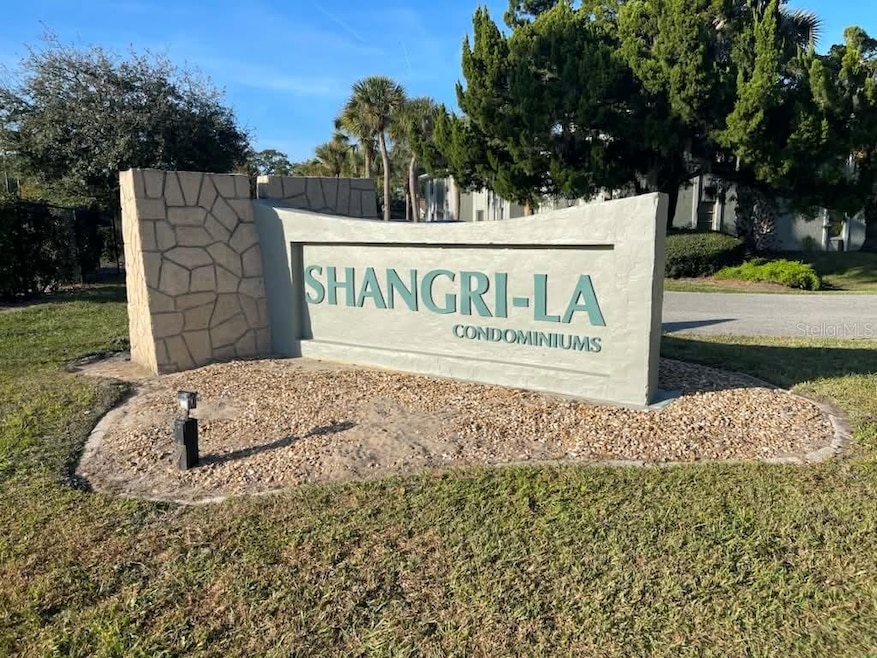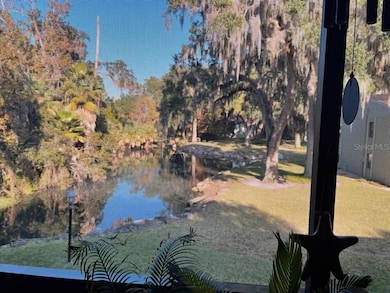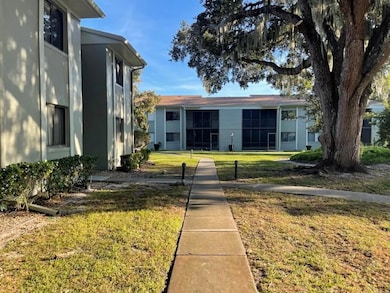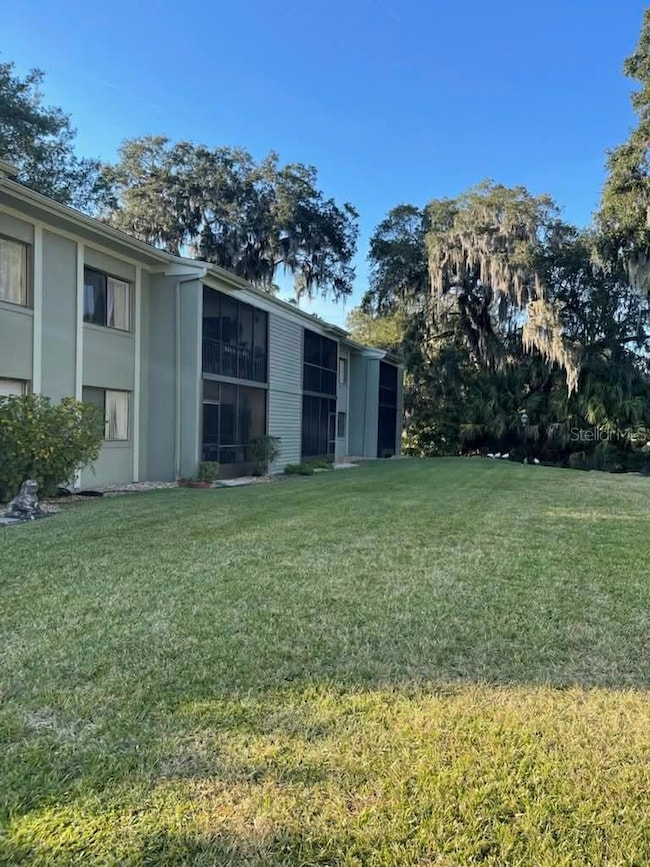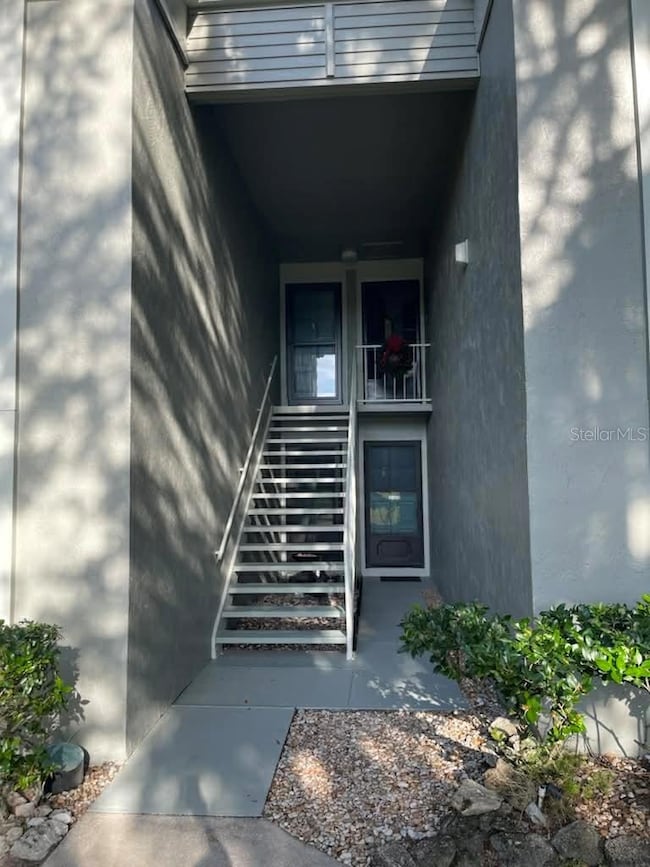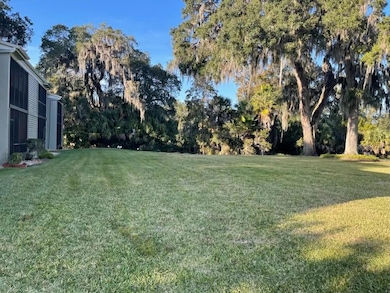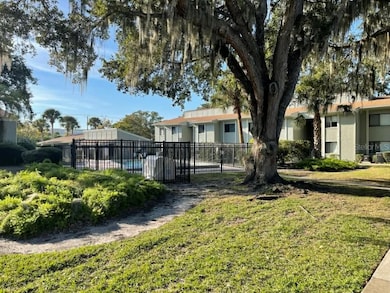310 Palm Coast Pkwy NE Unit 203 Palm Coast, FL 32137
Estimated payment $1,595/month
Highlights
- Access To Pond
- Pond View
- Community Pool
- Old Kings Elementary School Rated A-
- Main Floor Primary Bedroom
- Walk-In Pantry
About This Home
Welcome to this charming 2-bedroom, 2-bathroom condo located on the second floor in the heart of Palm Coast. This inviting home offers a screened-in balcony with beautiful ceramic wood flooring and serene pond views, perfect for relaxing mornings or evenings. Inside, you’ll find luxury vinyl flooring in the bedrooms and living room, with tile in the wet areas, creating a stylish and low-maintenance living space. The unit also includes the convenience of in-unit laundry.
The community features a sparkling pool for residents to enjoy, and the location is ideal—less than a 10-minute drive to the new AdventHealth hospital, less than 15 minutes to the beach, and just a 5-minute walk to Publix, Island Walk shopping, and dining options.
Whether you’re seeking a peaceful retreat or a vibrant community close to everything, this condo offers the best of both worlds. Don’t miss the opportunity to make this beautiful space your new home. Schedule your showing today.
Listing Agent
REALTY ATLANTIC, LLC Brokerage Phone: 386-445-1231 License #3635685 Listed on: 11/21/2025
Property Details
Home Type
- Condominium
Est. Annual Taxes
- $571
Year Built
- Built in 1975
Lot Details
- West Facing Home
HOA Fees
- $517 Monthly HOA Fees
Home Design
- Entry on the 2nd floor
- Block Foundation
- Frame Construction
- Shingle Roof
Interior Spaces
- 1,006 Sq Ft Home
- 2-Story Property
- Ceiling Fan
- Blinds
- Entrance Foyer
- Living Room
- Dining Room
- Pond Views
Kitchen
- Walk-In Pantry
- Cooktop
- Recirculated Exhaust Fan
- Microwave
- Ice Maker
- Dishwasher
- Disposal
Flooring
- Ceramic Tile
- Luxury Vinyl Tile
Bedrooms and Bathrooms
- 2 Bedrooms
- Primary Bedroom on Main
- 2 Full Bathrooms
- Shower Only
Laundry
- Laundry Room
- Dryer
- Washer
Parking
- Common or Shared Parking
- Assigned Parking
Outdoor Features
- Access To Pond
- Balcony
Schools
- Belle Terre Elementary School
- Indian Trails Middle-Fc School
- Matanzas High School
Utilities
- Central Heating and Cooling System
- Vented Exhaust Fan
- Thermostat
- Electric Water Heater
- Phone Available
- Cable TV Available
Listing and Financial Details
- Visit Down Payment Resource Website
- Legal Lot and Block 5 / 00/00
- Assessor Parcel Number 07-11-31-7098-00050-0203
Community Details
Overview
- Association fees include pool, insurance, maintenance structure, ground maintenance, pest control, trash, water
- Southern States Management Group Association, Phone Number (386) 446-6333
- Shangri La Condos
- Shangri La Condo Subdivision
- Association Owns Recreation Facilities
Amenities
- Community Mailbox
Recreation
- Community Pool
Pet Policy
- Pets up to 25 lbs
- Dogs and Cats Allowed
Map
Home Values in the Area
Average Home Value in this Area
Tax History
| Year | Tax Paid | Tax Assessment Tax Assessment Total Assessment is a certain percentage of the fair market value that is determined by local assessors to be the total taxable value of land and additions on the property. | Land | Improvement |
|---|---|---|---|---|
| 2024 | $571 | $151,559 | -- | -- |
| 2023 | $553 | $147,145 | $0 | $147,145 |
| 2022 | $338 | $82,878 | $0 | $0 |
| 2021 | $341 | $80,464 | $0 | $0 |
| 2020 | $341 | $91,900 | $0 | $0 |
| 2019 | $1,388 | $87,900 | $0 | $87,900 |
| 2018 | $1,274 | $77,800 | $0 | $77,800 |
| 2017 | $1,076 | $57,600 | $0 | $0 |
| 2016 | $964 | $50,100 | $0 | $0 |
| 2015 | $917 | $50,100 | $0 | $0 |
| 2014 | $789 | $37,900 | $0 | $0 |
Property History
| Date | Event | Price | List to Sale | Price per Sq Ft | Prior Sale |
|---|---|---|---|---|---|
| 11/20/2025 11/20/25 | For Sale | $195,000 | +18.2% | $194 / Sq Ft | |
| 12/17/2023 12/17/23 | Off Market | $165,000 | -- | -- | |
| 01/06/2022 01/06/22 | Sold | $165,000 | 0.0% | $164 / Sq Ft | View Prior Sale |
| 12/23/2021 12/23/21 | Pending | -- | -- | -- | |
| 12/03/2021 12/03/21 | For Sale | $165,000 | +51.4% | $164 / Sq Ft | |
| 06/19/2019 06/19/19 | Sold | $109,000 | -5.1% | $108 / Sq Ft | View Prior Sale |
| 06/08/2019 06/08/19 | Pending | -- | -- | -- | |
| 05/10/2019 05/10/19 | For Sale | $114,900 | -- | $114 / Sq Ft |
Purchase History
| Date | Type | Sale Price | Title Company |
|---|---|---|---|
| Warranty Deed | $165,000 | Gibraltar Title Services | |
| Warranty Deed | $165,000 | Gibraltar Title Services | |
| Warranty Deed | $109,000 | Ocean Blue Title Llc |
Mortgage History
| Date | Status | Loan Amount | Loan Type |
|---|---|---|---|
| Open | $94,000 | New Conventional | |
| Closed | $94,000 | New Conventional |
Source: Stellar MLS
MLS Number: FC314243
APN: 07-11-31-7098-00050-0203
- 314 Palm Coast Pkwy NE Unit 202
- 308 Palm Coast Pkwy NE Unit 203
- 29 Sunrise Villas Ln
- 8 Fawn Ln Unit A
- 47 Summerwind Cir
- 1805 Palm Coast Pkwy SE
- 1 Farrington Ln
- 67 Veranda Way
- 2 Summerwind Cir Unit 2
- 11 Lake Forest Ct N
- 58 Blare Castle Dr
- 41 Veranda Way
- 9 Summer Terrace Unit 1
- 9 Summer Terrace
- 33 Veranda Way
- 3 Blake Ct
- 3 Old Kings Rd
- 39 Lake Forest Place
- 88 Lake Forest Place
- 38 Oxford Ln Unit 38
- 308 Palm Coast Pkwy NE Unit 203
- 6 Summer Terrace Unit 6
- 33 Fernwood Ln
- 22 Clark Ln
- 65 Blaine Dr
- 36 Fairways Cir
- 9 Campbell Ct
- 10 Oakmont Ct
- 44 Clubhouse Dr Unit 105
- 31 Folson Ln
- 83 Pepperdine Dr
- 124 Foster Ln
- 120 Foster Ln
- 49 Christopher Ct
- 10 Peyton Place
- 1400 Canopy Walk Ln Unit 1413
- 1300 Canopy Walk Ln Unit 1314
- 1200 Canopy Walk Ln Unit 1235
- 46 Bolling Ln
- 17 Clinton Ct S
