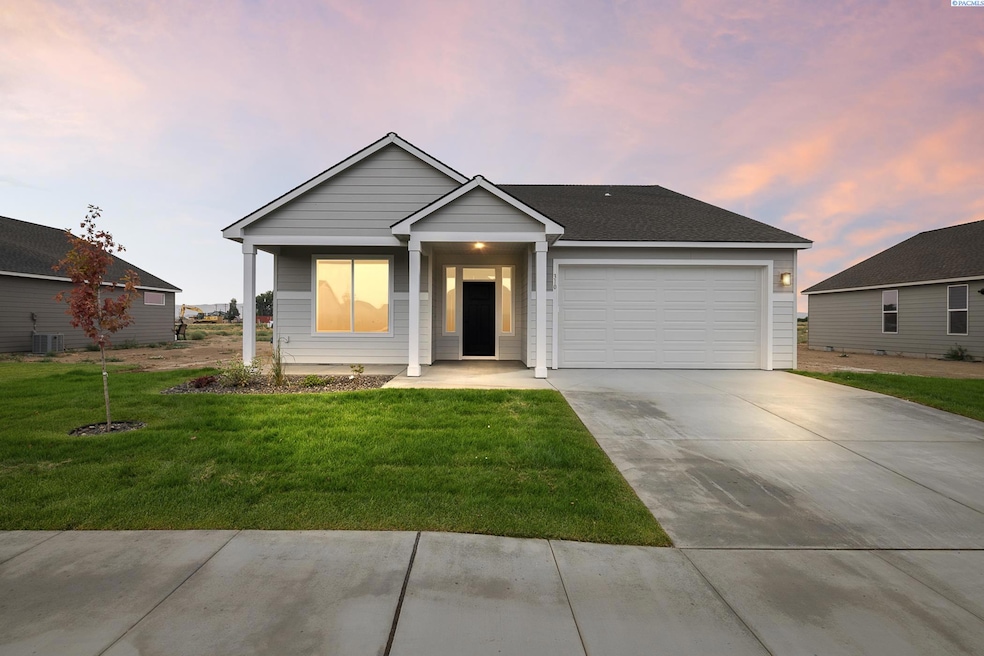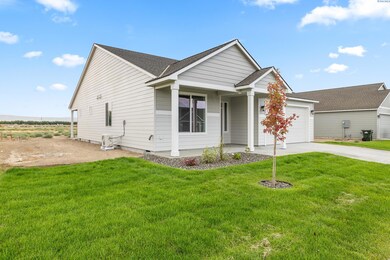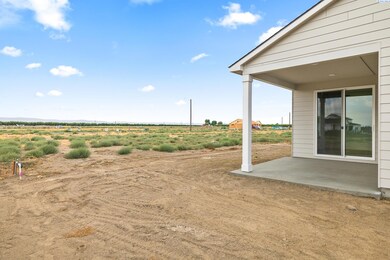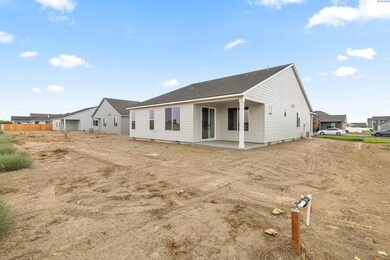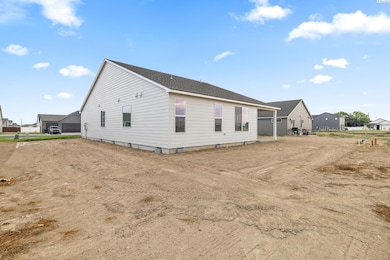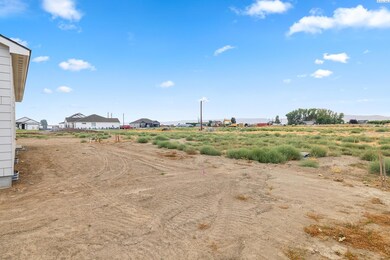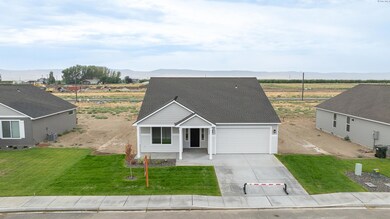
310 Pearl Ave Grandview, WA 98930
Highlights
- Under Construction
- Granite Countertops
- Covered Patio or Porch
- Primary Bedroom Suite
- Den
- Utility Closet
About This Home
As of March 2025MLS# 276329 Welcome to your new home, The Baker. Designed to make the most out of single-level living, this plan features three bedrooms plus the owners retreat. If having a home office space is important to you, the front bedroom would be ideal with plenty of lighting pouring in from its large front facing window. The owners retreat has views of the backyard shower and soaker tub. The open concept kitchen-dining-great room is perfect for entertaining friends and family and leads out to the covered back patio for more fun to be had. As with all New Tradition Homes, this home is Energy Star with full LED lighting throughout, high efficiency water heater and Blown in BIB Insulation. On select homes, incentives are available for a limited time. Use of preferred lenders can trigger maximum incentives. Please contact agent.
Last Agent to Sell the Property
EXP Realty, LLC Tri Cities License #123784 Listed on: 05/30/2024

Last Buyer's Agent
TCAR Non-Subscriber
TCAR Non-Member
Home Details
Home Type
- Single Family
Year Built
- Built in 2024 | Under Construction
Parking
- 2 Car Attached Garage
Home Design
- Composition Shingle Roof
Interior Spaces
- 1,788 Sq Ft Home
- 1-Story Property
- Double Pane Windows
- Vinyl Clad Windows
- Entrance Foyer
- Family Room
- Open Floorplan
- Den
- Utility Closet
- Laundry Room
- Crawl Space
Kitchen
- Breakfast Bar
- Oven or Range
- Microwave
- Dishwasher
- Kitchen Island
- Granite Countertops
- Laminate Countertops
- Disposal
Flooring
- Carpet
- Laminate
- Vinyl
Bedrooms and Bathrooms
- 4 Bedrooms
- Primary Bedroom Suite
- Walk-In Closet
- 2 Full Bathrooms
- Garden Bath
Utilities
- Heat Pump System
- Cable TV Available
Additional Features
- Covered Patio or Porch
- 8,712 Sq Ft Lot
Similar Homes in Grandview, WA
Home Values in the Area
Average Home Value in this Area
Property History
| Date | Event | Price | Change | Sq Ft Price |
|---|---|---|---|---|
| 03/18/2025 03/18/25 | Sold | $400,000 | +1.3% | $224 / Sq Ft |
| 03/05/2025 03/05/25 | Pending | -- | -- | -- |
| 02/18/2025 02/18/25 | Price Changed | $394,900 | -1.3% | $221 / Sq Ft |
| 01/13/2025 01/13/25 | Price Changed | $399,900 | -2.4% | $224 / Sq Ft |
| 12/07/2024 12/07/24 | Price Changed | $409,900 | -1.7% | $229 / Sq Ft |
| 10/14/2024 10/14/24 | Price Changed | $416,900 | -3.0% | $233 / Sq Ft |
| 05/30/2024 05/30/24 | For Sale | $429,900 | -- | $240 / Sq Ft |
Tax History Compared to Growth
Agents Affiliated with this Home
-

Seller's Agent in 2025
Marie Sanchez
EXP Realty, LLC Tri Cities
(509) 308-8637
140 Total Sales
-
T
Buyer's Agent in 2025
TCAR Non-Subscriber
TCAR Non-Member
Map
Source: Pacific Regional MLS
MLS Number: 276329
- 303 Jade Ave
- Clarkston Plan at Grandridge Estates
- Alderwood Plan at Grandridge Estates
- Edgewood Plan at Grandridge Estates
- Everson Plan at Grandridge Estates
- Brier Plan at Grandridge Estates
- Vashon Plan at Grandridge Estates
- Pacific Plan at Grandridge Estates
- Winchester Plan at Grandridge Estates
- Baker Plan at Grandridge Estates
- Parker Plan at Grandridge Estates
- Deschutes Plan at Grandridge Estates
- Grandview Plan at Grandridge Estates
- Lacey Plan at Grandridge Estates
- Willow Plan at Grandridge Estates
- 306 Tanzanite Ave
- 1603 Diamond Ave
- 1612 Diamond Ave Unit (Phase 11 Lot 296) S
- 1612 Diamond Ave
- 1608 Diamond Ave Unit (Phase 11 Lot 298) S
