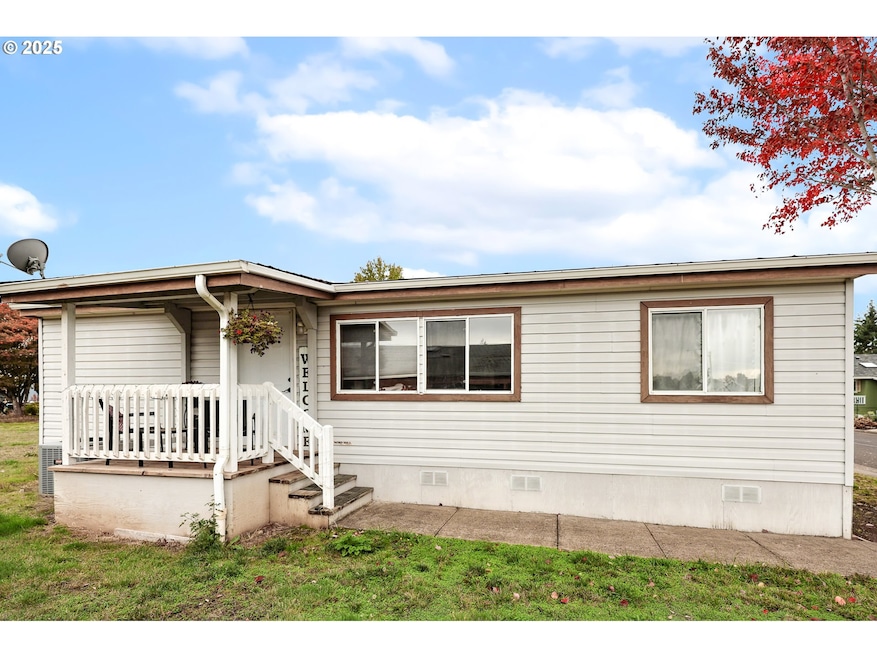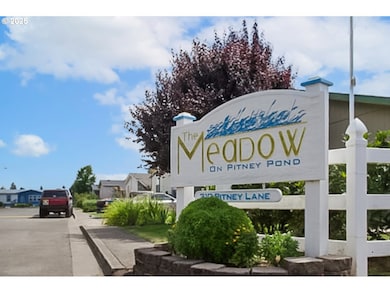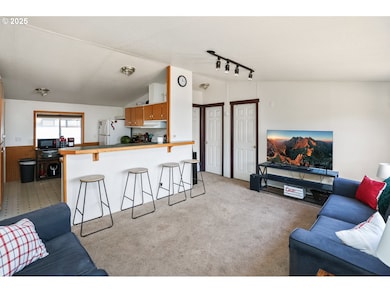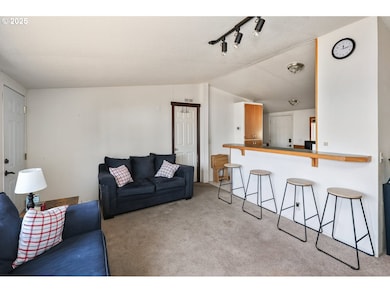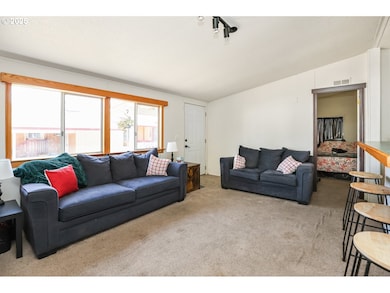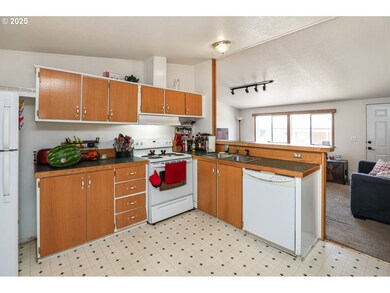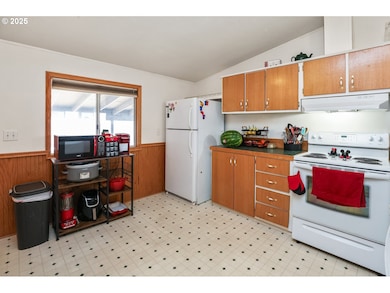310 Pitney Ln Unit 25 Junctioncity, OR 97448
Estimated payment $613/month
Highlights
- Vaulted Ceiling
- No HOA
- Cooling Available
- Private Yard
- Double Pane Windows
- Living Room
About This Home
ALL AGE PARK! Motivated Seller! Charming 3-bedroom, 2-bathroom manufactured home in The Meadow at Pitney Pond! This inviting home features an open-concept floor plan, a spacious kitchen, and an indoor laundry room with extra storage. The primary bedroom includes a private ensuite bathroom for comfort and convenience. Outside, enjoy a covered carport with an attached storage room and a generously sized yard—perfect for gardening, play, or relaxation. Space rent is $750 per month,
Listing Agent
Oregon Life Homes Brokerage Phone: 541-222-9442 License #201232025 Listed on: 08/26/2025

Property Details
Home Type
- Manufactured Home
Est. Annual Taxes
- $717
Year Built
- Built in 1998
Lot Details
- Level Lot
- Private Yard
Home Design
- Shingle Roof
- Vinyl Siding
Interior Spaces
- 975 Sq Ft Home
- 1-Story Property
- Vaulted Ceiling
- Double Pane Windows
- Family Room
- Living Room
- Dining Room
- Wall to Wall Carpet
- Laundry Room
Kitchen
- Built-In Range
- Dishwasher
Bedrooms and Bathrooms
- 3 Bedrooms
- 2 Full Bathrooms
Parking
- Carport
- Off-Street Parking
Accessible Home Design
- Accessibility Features
- Minimal Steps
Schools
- Territorial Elementary School
- Oaklea Middle School
- Junction City High School
Mobile Home
- Manufactured Home
Utilities
- Cooling Available
- Heat Pump System
- Electric Water Heater
Community Details
- No Home Owners Association
- The Meadows On Pitney Pond, Junction City
Listing and Financial Details
- Assessor Parcel Number 4242846
Map
Home Values in the Area
Average Home Value in this Area
Property History
| Date | Event | Price | List to Sale | Price per Sq Ft |
|---|---|---|---|---|
| 11/14/2025 11/14/25 | Price Changed | $105,000 | -3.7% | $108 / Sq Ft |
| 10/08/2025 10/08/25 | Price Changed | $109,000 | -7.6% | $112 / Sq Ft |
| 09/15/2025 09/15/25 | Price Changed | $118,000 | -7.8% | $121 / Sq Ft |
| 08/26/2025 08/26/25 | For Sale | $128,000 | -- | $131 / Sq Ft |
Source: Regional Multiple Listing Service (RMLS)
MLS Number: 742300413
- 310 Pitney Ln Unit 76
- 310 Pitney Ln Unit 51
- 188 Sumac Ct
- 1085 W 1st Ave Unit 8
- 93982 Prairie (Off Street) Rd
- 505 Tracy Place
- 1225 W 10th Ave Unit 26
- 1225 W 10th Ave Unit 28
- 1225 W 10th Ave Unit 50
- 1225 W 10th Ave Unit 53
- 850 Spruce St
- 847 Unity Dr
- 1011 Rose St
- 617 Juniper St
- 2393 W 7th Ave
- 2383 W 7th Ave
- 920 W 10th Ave
- 1090 Nyssa St
- 2313 W 10th Ave
- 2373 W 10th Ave
- 2272 W 10th Ave
- 955 W 17th Ave
- 4075 Aerial Way
- 910 Westsprings Dr
- 1367 Umpqua Ave
- 1440 John Day Dr
- 3610 Goodpasture Loop
- 1220 Jacobs Dr
- 3950 Goodpasture Loop
- 2050 Goodpasture Loop
- 721 Throne Dr
- 3510 Walton Ln
- 4300 Goodpasture Loop
- 1150 Darlene Ln
- 4436 Alderbury St
- 655 Goodpasture Island Rd
- 1884 Happy Ln
- 470 Alexander Loop
- 435 Alexander Loop
- 2850 Shadow View Dr
