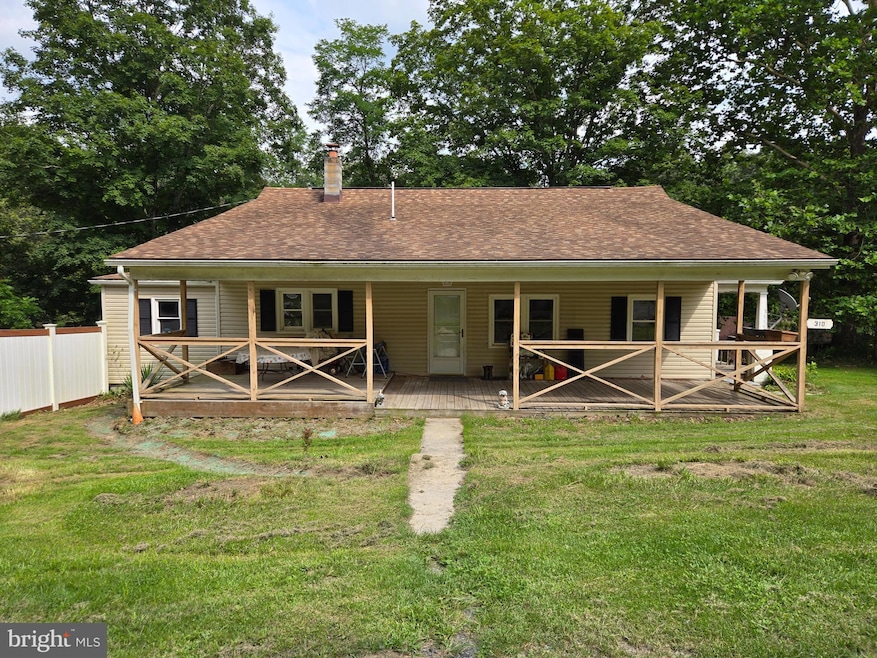310 Rainbow Rd Wardensville, WV 26851
Highlights
- Water Oriented
- Open Floorplan
- Private Lot
- Scenic Views
- Deck
- Rambler Architecture
About This Home
Looking for privacy and seclusion? This 3-bedroom, 1-bath ranch home is nestled on 3.56 unrestricted acres, surrounded by woods and stunning mountain views. The freshly painted main level offers an open floor plan with beautiful hardwood floors throughout. The kitchen was renovated in 2024 with new cabinets, stainless steel appliances and a large island with seating. A spacious walk-in pantry provides great storage for food and all of your smaller kitchen appliances. All bedrooms continue the hardwood flooring and fresh paint.
A finished walk-up attic provides flexible space for storage, an office, or additional living area. Relax year-round on the covered front porch while enjoying the sights and sounds of nature. The property back to a creek!
Rainbow Road is a state-maintained road.
Located just minutes from George Washington National Forest and Wolf Gap Trail, this property is a dream come true for outdoor enthusiasts, hikers, and nature lovers. Only 15 minutes to Wardensville and 20 minutes to Woodstock, VA, you’re close enough for convenience while enjoying peaceful mountain living.
NO PETS. Available for move in starting September 1, 2025. 12 month lease. Rentspree application link
$40 application fee per 18+ adult applicant.
Home Details
Home Type
- Single Family
Year Built
- Built in 1940
Lot Details
- 3.56 Acre Lot
- Creek or Stream
- Rural Setting
- Private Lot
- Property is zoned 101
Parking
- 2 Car Detached Garage
- Oversized Parking
- Parking Storage or Cabinetry
- Front Facing Garage
- Driveway
Property Views
- Scenic Vista
- Woods
- Mountain
Home Design
- Rambler Architecture
- Permanent Foundation
- Frame Construction
- Architectural Shingle Roof
- Vinyl Siding
Interior Spaces
- 1,517 Sq Ft Home
- Property has 3 Levels
- Open Floorplan
- Built-In Features
- Ceiling Fan
- Combination Kitchen and Living
- Wood Flooring
- Unfinished Basement
- Partial Basement
- Attic
Kitchen
- Eat-In Kitchen
- Walk-In Pantry
- Electric Oven or Range
- Built-In Microwave
- Freezer
- Dishwasher
- Stainless Steel Appliances
- Kitchen Island
Bedrooms and Bathrooms
- 3 Main Level Bedrooms
- 1 Full Bathroom
- Bathtub with Shower
Laundry
- Laundry Room
- Laundry on main level
- Washer and Dryer Hookup
Outdoor Features
- Water Oriented
- Deck
- Pole Barn
- Shed
- Outbuilding
- Porch
Utilities
- Central Air
- Heat Pump System
- Well
- Electric Water Heater
- On Site Septic
Listing and Financial Details
- Residential Lease
- Security Deposit $1,500
- Tenant pays for all utilities, frozen waterpipe damage, exterior maintenance, gutter cleaning, insurance, internet, lawn/tree/shrub care, light bulbs/filters/fuses/alarm care, minor interior maintenance, snow removal, trash removal
- 12-Month Lease Term
- Available 9/1/25
- $40 Application Fee
- $100 Repair Deductible
- Assessor Parcel Number 01 411000500000000
Community Details
Overview
- No Home Owners Association
Pet Policy
- No Pets Allowed
Map
Source: Bright MLS
MLS Number: WVHD2003056
- 10260 Trout Run Rd
- 2.28 AC Thorn Bottom Rd
- 686.10 ACRES Thorn Bottom Rd
- 200 High Meadow Rd
- 15 Meadow View Dr
- 71 Meadow View Dr
- 446 Honeymoon Hollow Rd
- 171 Honeymoon Hollow Rd
- 120 Honeymoon Hollow Rd
- 4278 Mill Gap Rd
- 462 Trout Stream Rd
- 47 Timberline Dr
- 4081 Wolf Gap Rd
- 546 Wild Turkey Ridge
- 1695 Settlers Valley Way
- 539 Whispering Pines Way
- 35 Toms Knob Approach
- Lot 3 - Three Mile Bank Ln
- 357 Pleasant Valley Dr
- 0 Three Mile Bank Ln
- 135 W Main St Unit 2
- 1162 Hisey Ave
- 560 Massanutten Ct
- 94 Bethel Church Rd
- 1286 C7 Ox Rd
- 237 Patriots Place
- 254 Lora Dr
- 406 N Church St
- 6263 Truxton Ct
- 1410 Fleming Park Rd
- 203 Williams St
- 216 W King St Unit 2
- 826 Colley Block Rd
- 927 Dutchess Cir
- 110 Sophie St
- 194 Oxbow Dr
- 29 Signal Knob Cottage Dr
- 169 W Lee St
- 79 Bentonville Rd
- 127 Rae Ct







