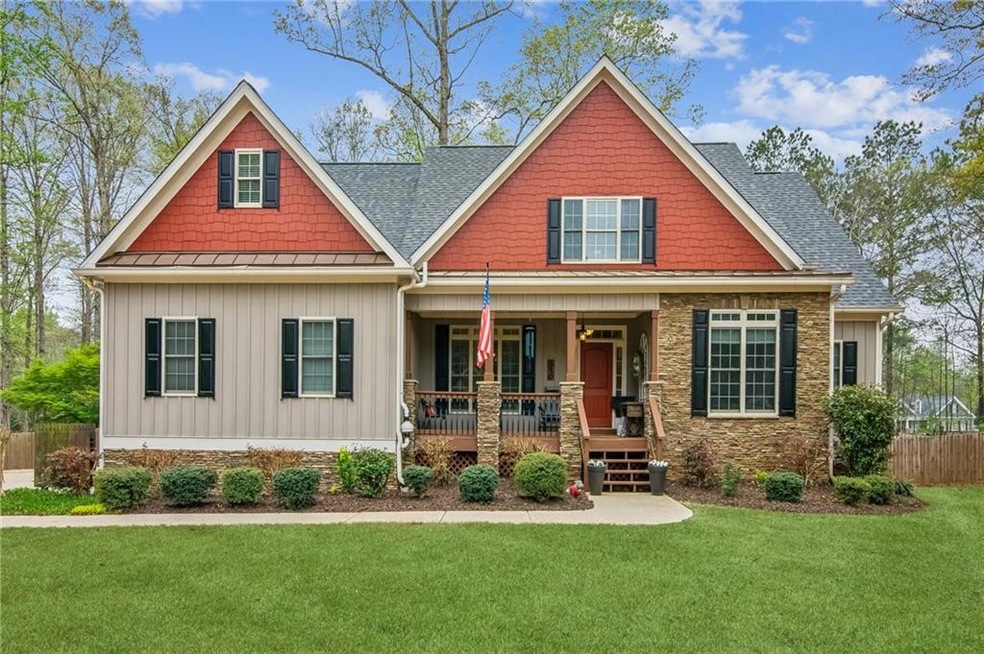Welcome to this beautiful new listing in the desirable Legendary Meadows, offering over 1 acre of private, scenic land and a sparkling pool perfect for summer relaxation. The main level features a spacious master suite, providing both comfort and convenience with its convenient, private location. The open floor plan creates a seamless flow from the chef’s kitchen that opens into a grand two-story living room. The room’s vaulted ceilings add to the sense of space, and large windows allow natural light to pour in, creating a bright, welcoming atmosphere. From the kitchen, step out onto a generously sized, screened-in porch – an ideal spot for morning coffee or evening gatherings.Outside, the flat backyard is a true entertainer’s dream. The heated, in-ground fiberglass pool is ready to be enjoyed and provides a perfect setting for hosting family and friends during warm summer days. Whether you’re swimming or lounging by the pool, the outdoor space offers plenty of room for recreation and relaxation.The fully finished basement adds even more living space to the home with a large, open-concept area that can easily be customized to suit your needs – whether for a home theater, game room, or fitness space. The basement also includes a private bedroom and a full bathroom, making it perfect for guests. Double doors open directly to the pool area, providing easy access to the outdoors.Upstairs, you’ll find 3 additional spacious bedrooms, each offering ample closet space and plenty of natural light. Two full bathrooms on this level ensure convenience for all family members. With a total of 6 bedrooms and 4 bathrooms, this home is ideal for those in need of extra space for guests or a home office.This home combines modern elegance with practical design, offering the perfect balance of luxury and functionality. Don’t miss the opportunity to make this dream property yours!

