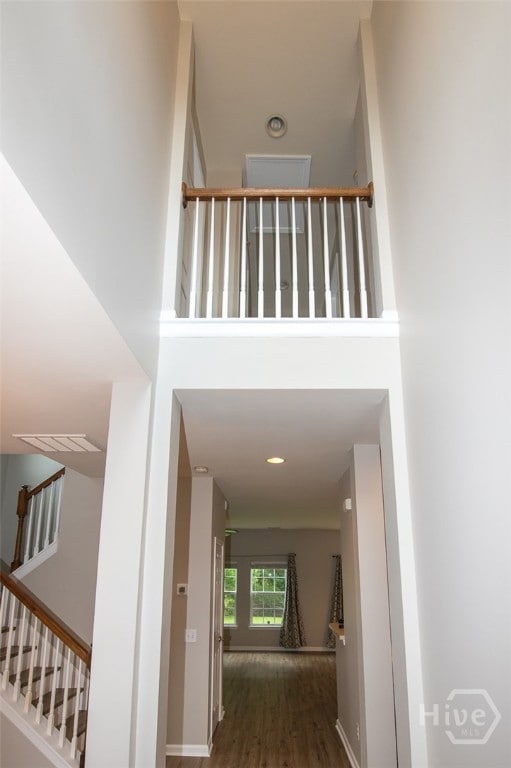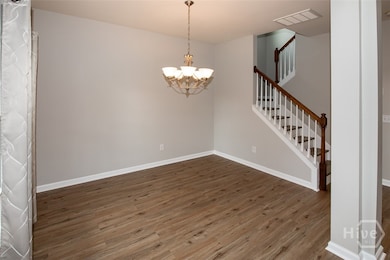310 Remington Place Pooler, GA 31322
Estimated payment $2,146/month
Highlights
- Home fronts a pond
- Lagoon View
- Vaulted Ceiling
- Primary Bedroom Suite
- Contemporary Architecture
- Screened Porch
About This Home
$10,000 Towards Closing Costs or Rate Buy Down! NEW LVP Downstairs, Carpet Upstairs & Fresh Paint! 310 Remington Place in the Hunt Club - The Riley Plan By Beazer Homes! This residence features 3 bedrooms, 2.5 baths + bonus room that can serve as a 4th bedroom. 2063 sq ft. includes a two-story foyer with coat closet, powder room, and formal dining room. The living room is equipped with a wood-burning fireplace and built-in features. Kitchen with stainless appliances, recessed lighting, pantry, breakfast area and breakfast bar. Laundry room is located off of the kitchen. ALL Bedrooms are UPSTAIRS. The Primary Suite includes a vaulted ceiling, walk-in closet, double vanities, water closet, tub for soaking and relaxing, and a separate shower. Spacious Front Porch, Rear Screened-in Porch & semi private backyard with trees along the back with view on the pond. Community pool, pavilion, and playground. Convenient to Gulfstream, GA Ports, Savannah Airport, JCB, Hyundai & Downtown Savannah.
Home Details
Home Type
- Single Family
Est. Annual Taxes
- $3,091
Year Built
- Built in 2007
Lot Details
- 7,841 Sq Ft Lot
- Home fronts a pond
- Property is zoned PUD
HOA Fees
- $47 Monthly HOA Fees
Parking
- 2 Car Attached Garage
Property Views
- Lagoon
- Trees
Home Design
- Contemporary Architecture
- Slab Foundation
- Asphalt Roof
- Vinyl Siding
- Concrete Perimeter Foundation
Interior Spaces
- 2,063 Sq Ft Home
- 2-Story Property
- Vaulted Ceiling
- Recessed Lighting
- Wood Burning Fireplace
- Double Pane Windows
- Entrance Foyer
- Living Room with Fireplace
- Screened Porch
- Storm Doors
Kitchen
- Breakfast Area or Nook
- Breakfast Bar
- Oven
- Range
- Microwave
- Dishwasher
Bedrooms and Bathrooms
- 4 Bedrooms
- Primary Bedroom Upstairs
- Primary Bedroom Suite
- Double Vanity
- Garden Bath
- Separate Shower
Laundry
- Laundry Room
- Dryer
- Washer
Eco-Friendly Details
- Energy-Efficient Windows
Schools
- New Hampstead Elementary And Middle School
- Groves High School
Utilities
- Central Heating and Cooling System
- Programmable Thermostat
- Underground Utilities
- Electric Water Heater
- Cable TV Available
Listing and Financial Details
- Tax Lot 59
- Assessor Parcel Number 51015B03017
Community Details
Overview
- Sentry Association, Phone Number (912) 330-8937
- Built by Beazer
- Hunt Club Subdivision, Riley Floorplan
Recreation
- Community Playground
- Community Pool
Map
Home Values in the Area
Average Home Value in this Area
Tax History
| Year | Tax Paid | Tax Assessment Tax Assessment Total Assessment is a certain percentage of the fair market value that is determined by local assessors to be the total taxable value of land and additions on the property. | Land | Improvement |
|---|---|---|---|---|
| 2025 | $3,091 | $120,800 | $24,000 | $96,800 |
| 2024 | $3,091 | $121,160 | $24,000 | $97,160 |
| 2023 | $2,110 | $100,960 | $10,000 | $90,960 |
| 2022 | $2,494 | $92,160 | $10,000 | $82,160 |
| 2021 | $2,519 | $80,760 | $10,000 | $70,760 |
| 2020 | $2,426 | $78,640 | $10,000 | $68,640 |
| 2019 | $2,426 | $77,400 | $10,000 | $67,400 |
| 2018 | $2,381 | $74,800 | $10,000 | $64,800 |
| 2017 | $2,069 | $69,960 | $10,000 | $59,960 |
| 2016 | $2,045 | $69,080 | $10,000 | $59,080 |
| 2015 | $2,067 | $69,440 | $10,000 | $59,440 |
| 2014 | $3,482 | $82,280 | $0 | $0 |
Property History
| Date | Event | Price | List to Sale | Price per Sq Ft |
|---|---|---|---|---|
| 10/15/2025 10/15/25 | Price Changed | $349,400 | -1.4% | $169 / Sq Ft |
| 09/12/2025 09/12/25 | Price Changed | $354,400 | -1.4% | $172 / Sq Ft |
| 08/14/2025 08/14/25 | Price Changed | $359,400 | -0.1% | $174 / Sq Ft |
| 04/23/2025 04/23/25 | For Sale | $359,900 | -- | $174 / Sq Ft |
Purchase History
| Date | Type | Sale Price | Title Company |
|---|---|---|---|
| Deed | $210,300 | -- |
Mortgage History
| Date | Status | Loan Amount | Loan Type |
|---|---|---|---|
| Open | $189,150 | New Conventional |
Source: Savannah Multi-List Corporation
MLS Number: 329622
APN: 51015B03017
- 308 Grasslands Dr
- 312 Grasslands Dr
- 231 Tigers Paw Dr
- 335 Winchester Dr
- 157 Tahoe Dr
- 149 Tahoe Dr
- 445 Lions Den Dr
- 227 Benelli Dr
- 455 Lions Den Dr
- 215 Benelli Dr
- 108 Savanna Dr
- 122 Tanzania Trail
- 103 Safari Trail
- 101 Savanna Dr
- 147 Congo Ct
- 137 Benelli Dr
- 365 Southwilde Way
- 217 Gazelle Ln
- 327 Serengeti Blvd
- 142 Benelli Dr
- 307 Grasslands Dr
- 231 Tigers Paw Dr
- 139 Tahoe Dr
- 120 Congo Ct
- 365 Southwilde Way
- 172 Benelli Dr
- 205 Tanzania Trail
- 391 Southwilde Way
- 385 Godley Station Blvd
- 663 Wyndham Way
- 263 Silver Brook Cir
- 130 Magnolia Dr
- 463 Copper Creek Cir
- 1475 Benton Blvd
- 1502 Benton Blvd
- 1502 Benton Blvd Unit 9104.1404970
- 1502 Benton Blvd Unit 7205.1404972
- 1502 Benton Blvd Unit 3305.1404971
- 1502 Benton Blvd Unit 7306.1404969
- 1502 Benton Blvd Unit 4203.1404973







