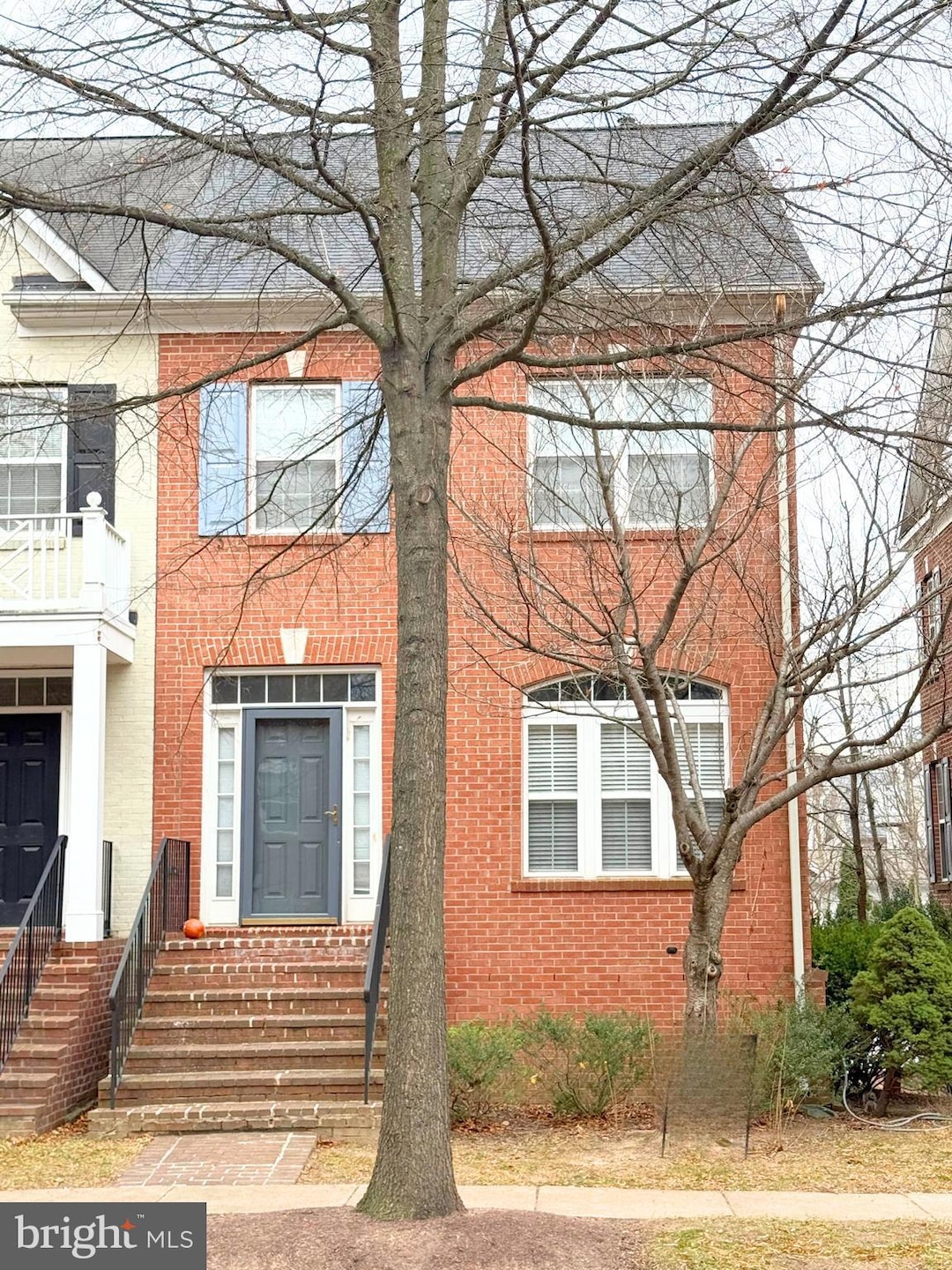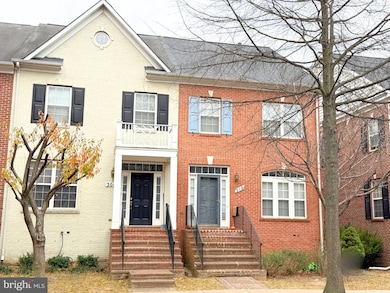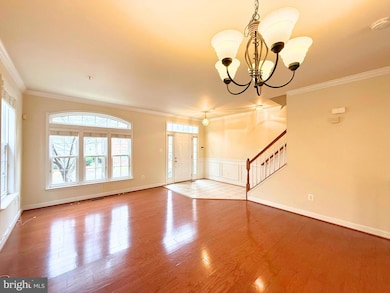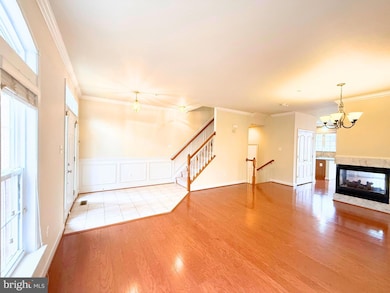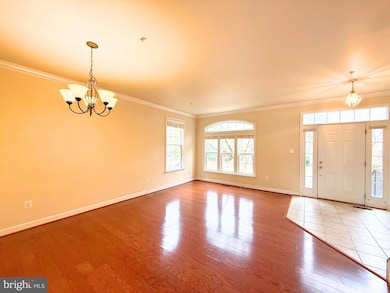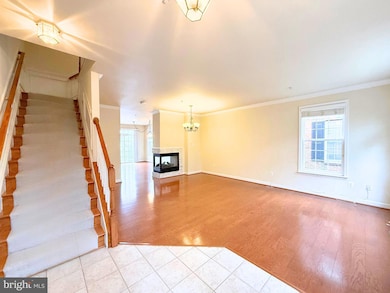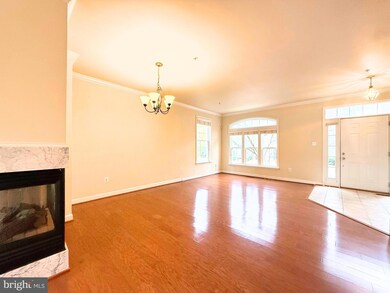310 Ridgemont Ave Rockville, MD 20850
King Farm Neighborhood
3
Beds
4
Baths
1,950
Sq Ft
2,002
Sq Ft Lot
Highlights
- Colonial Architecture
- Community Pool
- Forced Air Heating System
- 1 Fireplace
- 2 Car Attached Garage
About This Home
Welcome to this beautifully maintained brick front, end-unit townhouse featuring 3 bedrooms and plenty of natural light. Enjoy an eat-in kitchen, a finished basement, and a primary bedroom with great sunlight. New wood flooring has been installed in all bedrooms and the basement. Convenient upper-level laundry with a washer and dryer included. Parking is easy with a 2-car garage and a 2-car driveway. Close to community shopping, parks, and the pool, and just one mile from the Shady Grove Metro Station. Located in the desirable King Farm community. Virtual tours available.
Townhouse Details
Home Type
- Townhome
Est. Annual Taxes
- $8,229
Year Built
- Built in 2003
Lot Details
- 2,002 Sq Ft Lot
Parking
- 2 Car Attached Garage
- Rear-Facing Garage
Home Design
- Colonial Architecture
Interior Spaces
- Property has 3 Levels
- 1 Fireplace
- Finished Basement
Bedrooms and Bathrooms
- 3 Bedrooms
Utilities
- Forced Air Heating System
- Natural Gas Water Heater
Listing and Financial Details
- Residential Lease
- Security Deposit $3,500
- No Smoking Allowed
- 12-Month Min and 36-Month Max Lease Term
- Available 11/19/25
- $50 Application Fee
- $100 Repair Deductible
- Assessor Parcel Number 160403366842
Community Details
Overview
- King Farm Baileys Common Subdivision
Recreation
- Community Pool
Pet Policy
- No Pets Allowed
Map
Source: Bright MLS
MLS Number: MDMC2208554
APN: 04-03366842
Nearby Homes
- 1105 Havencrest St
- 215 Poplar Spring Rd
- 311 Garden View Square
- 2550 Farmstead Dr
- 3001 Nina Clarke Dr
- 910 Pleasant Dr
- 3562 Margaret Jones Place
- 3021 Nina Clarke Dr
- 327 King Farm Blvd Unit 104
- 16096 Frederick Rd
- 3037 Nina Clarke Dr
- 3045 Nina Clarke Dr
- 3053 Nina Clarke Dr
- 2025 Henson Norris St
- 3061 Nina Clarke Dr
- 2062 Henson Norris St
- 3069 Nina Clarke Dr
- 2066 Henson Norris St
- 3073 Nina Clarke Dr
- 2521 Farmstead Dr Unit HOMESITE 615
- 913 Pleasant Dr
- 3526 Margaret Jones Place
- 105 King Farm Blvd
- 917 Crestfield Dr
- 2005 Henson Norris St
- 2005 Henson Norris St
- 4033 Odessa Shannon Way
- 2033 Henson Norris St
- 3122 Nina Clarke Dr
- 801 Pleasant Dr Unit 80123
- 1107 Gaither Rd
- 15955 Frederick Rd
- 801 Elmcroft Blvd
- 1302 Gaither Rd
- 465 Elmcroft Blvd
- 557 Longhorn Crescent
- 70 Upper Rock Cir
- 16204 Connors Way Unit 62
- 515 Shorthorn Way
- 101 Watkins Pond Blvd Unit 201A1
