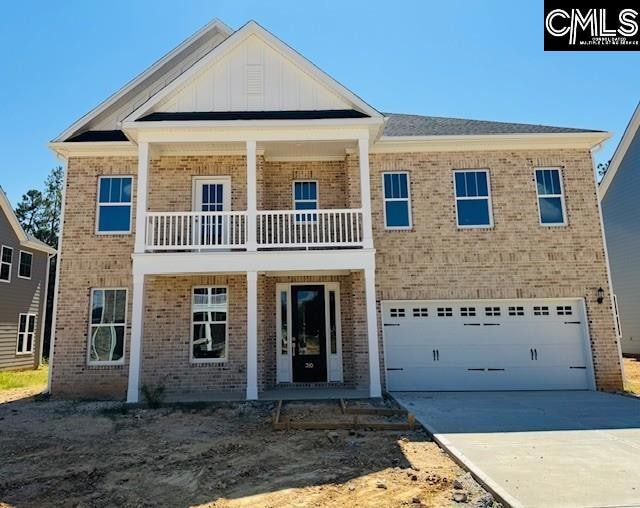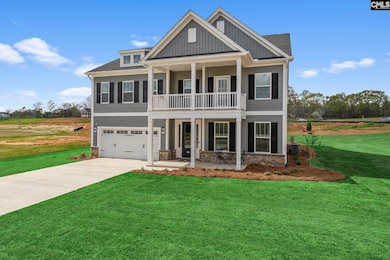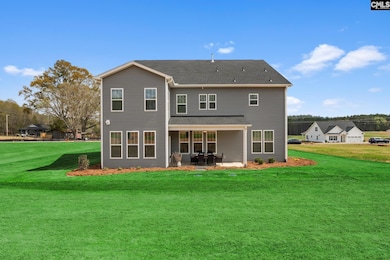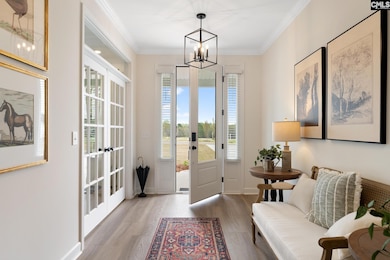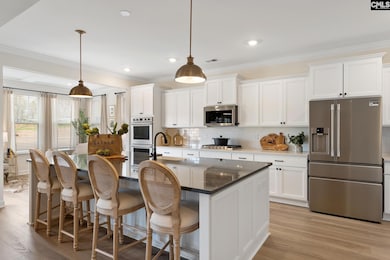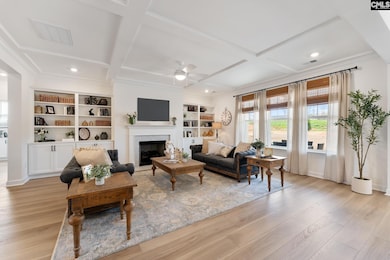310 Rising Stream Way Chapin, SC 29036
Estimated payment $3,295/month
Highlights
- Traditional Architecture
- Main Floor Bedroom
- Quartz Countertops
- Lake Murray Elementary School Rated A
- Bonus Room
- Community Pool
About This Home
Welcome to the beautiful Yates II floorplan! If you're looking for a grand floor plan that checks all the boxes, look no further than this five-bed, four-and-one-half-bath home! Upon entry, you will find an open flex space and a dining room with coffered ceilings. The dining room flows into your deluxe pantry and gourmet kitchen. The kitchen features a spacious island with quartz countertops and pendant lights, along with gourmet appliances, including an in-wall microwave/oven unit and a hood vent over the gas cooktop—sure to impress even the most advanced at-home chef. The kitchen overlooks the large great room, made extra inviting with a gas log fireplace. The main level of the home is completed by a guest bedroom with a full bath. Upstairs, you will enter the oversized primary suite, enhanced by the boxed ceiling and en-suite bath with split vanities, a free standing soaker tab, and a separate tiled shower. You will find three additional secondary bedrooms, a bonus room, and a generous-sized laundry room upstairs. Overlook your backyard from your covered rear porch. Up to $10,000 in closing cost when using Silverton mortgage and MGC, or use as you choose for a limited time. Disclaimer: CMLS has not reviewed and, therefore, does not endorse vendors who may appear in listings.
Home Details
Home Type
- Single Family
Year Built
- Built in 2025
Lot Details
- 7,841 Sq Ft Lot
- Sprinkler System
HOA Fees
- $80 Monthly HOA Fees
Parking
- 2 Car Garage
- Garage Door Opener
Home Design
- Traditional Architecture
- Slab Foundation
- HardiePlank Siding
- Brick Front
Interior Spaces
- 4,009 Sq Ft Home
- 2-Story Property
- Crown Molding
- Coffered Ceiling
- Recessed Lighting
- Pendant Lighting
- Free Standing Fireplace
- Gas Log Fireplace
- Great Room with Fireplace
- Bonus Room
- Pull Down Stairs to Attic
Kitchen
- Gas Cooktop
- Dishwasher
- Kitchen Island
- Quartz Countertops
- Disposal
Flooring
- Carpet
- Tile
- Luxury Vinyl Plank Tile
Bedrooms and Bathrooms
- 5 Bedrooms
- Main Floor Bedroom
- Separate Shower
Laundry
- Laundry Room
- Laundry on upper level
Outdoor Features
- Covered Patio or Porch
- Rain Gutters
Schools
- Chapin Elementary School
- Chapin Middle School
- Chapin High School
Utilities
- Central Air
- Heat Pump System
- Heating System Uses Gas
- Tankless Water Heater
Listing and Financial Details
- Builder Warranty
- Assessor Parcel Number 5
Community Details
Overview
- Association fees include common area maintenance, pool, street light maintenance
- Mjs HOA
- Pebble Branch Subdivision
Recreation
- Community Pool
Map
Home Values in the Area
Average Home Value in this Area
Property History
| Date | Event | Price | List to Sale | Price per Sq Ft |
|---|---|---|---|---|
| 10/24/2025 10/24/25 | For Sale | $512,800 | -- | $128 / Sq Ft |
Source: Consolidated MLS (Columbia MLS)
MLS Number: 620305
- 302 Rising Stream Way
- 306 Rising Stream Way
- 605 Falling Leaf Ln
- 609 Falling Leaf Ln
- 311 Rising Stream Way
- 314 Rising Stream Way
- 318 Rising Stream Way
- 319 Rising Stream Way
- 315 Rising Stream Way
- 322 Rising Stream Way
- 323 Rising Stream Way
- 1216 Cypress Valley Dr
- 419 Rising Stream Way
- 337 Rising Stream Way
- 515 Pine Log Run
- 415 Rising Stream Way
- 407 Rising Stream Way
- 343 Rising Stream Way
- 403 Rising Stream Way
- 345 Rising Stream Way
- 559 Mitscher Way
- 1522 Garrett Ct
- 1351 Tamarind Ln
- 14 Hilton Glen Ct
- 148 Rushton Dr
- 1132 Lamplighter Rd
- 568 Old Bush River Rd Unit B
- 305 Willowood Pkwy
- 230 Elm Creek Ct
- 1600 Marina Rd
- 760 Murray Lindler Rd
- 221 Crooked Creek Rd
- 153 Pennsylvania Ct
- 1217 Aderley Oak Dr
- 405 Eagle Claw Ct
- 126 Fair Haven Way
- 1441 Old Chapin Rd Unit 123
- 825 Burnview Ln
- 114 Ballentine Crossing Ln
- 298 Outrigger Ln Unit 298
