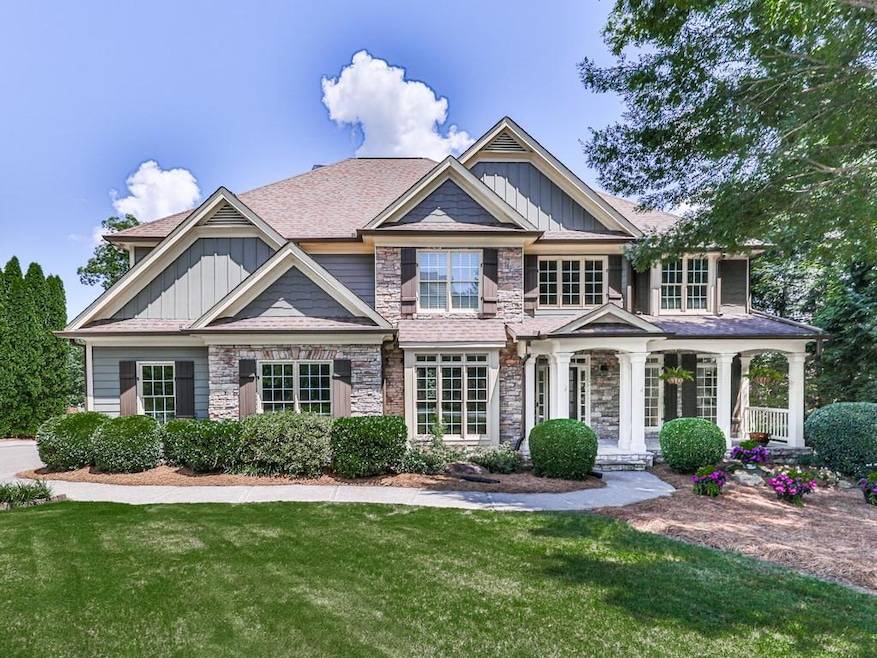Welcome to this beautifully maintained home nestled in the sought-after mountain community of Great Sky, just moments from the lake and scenic nature trails. Set on a quiet street with long-range winter mountain views, this home backs to protected community property that will never be developed—offering lasting privacy and a peaceful backdrop.
The thoughtfully designed layout includes a main-level guest bedroom, a dedicated home office with glass French doors, and an inviting media room upstairs that could easily serve as a sixth bedroom. Fresh interior paint, brand-new carpet, and refinished real hardwoods make this home move-in ready.
Enjoy outdoor living year-round with a large covered porch and an expansive deck constructed with low-maintenance composite decking. A beautiful covered front porch welcomes guests, while the extended driveway provides ample parking. Out back, a charming pergala area is prepped for a firepit—ideal for relaxing under the stars.
The spacious great room features a coffered ceiling, custom built-ins, and a stone fireplace. The kitchen offers granite countertops, stainless steel appliances, and an open view to the living area, perfect for entertaining. Or enjoy a book cuddled in your lazybotyin a the separate sunroom.
The oversized primary suite includes a tray ceiling and a spa-like bath with dual vanities, a soaking tub, and a large walk-in shower and huge closet. A full daylight basement stubbed for a bathroom offers room to grow and finish to your vision.
Located in the amenity-rich Great Sky community, residents enjoy pools, tennis, clubhouse, playgrounds, and access to the lake—all set against a scenic mountain backdrop.







