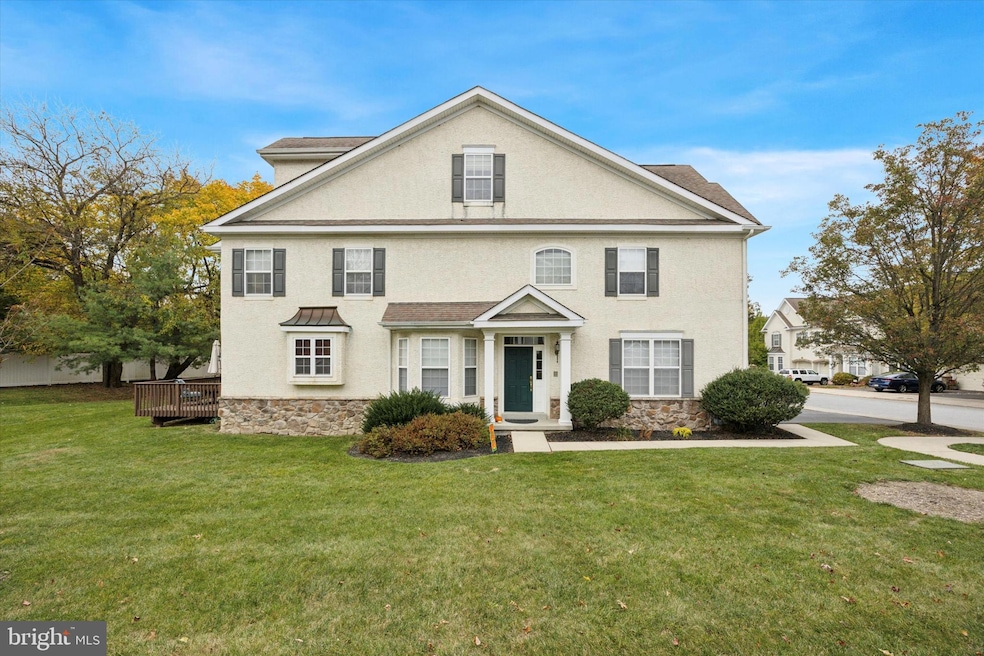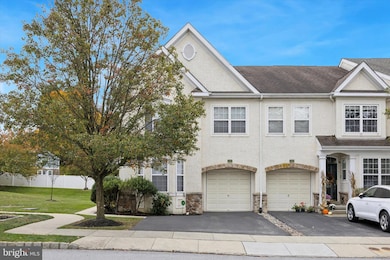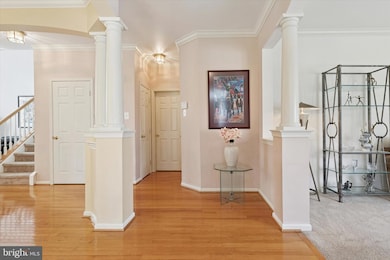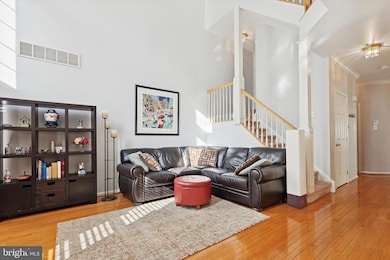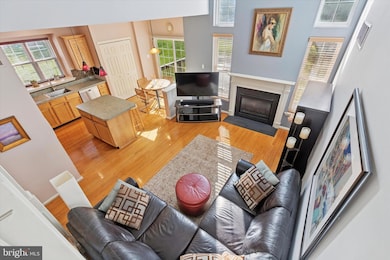310 Rolling Hill Dr Unit 27 Plymouth Meeting, PA 19462
Estimated payment $4,077/month
Highlights
- Deck
- Traditional Architecture
- Wood Flooring
- Plymouth Elementary School Rated A
- Cathedral Ceiling
- Garden View
About This Home
Welcome to 310 Rolling Hill, the original model home in the sought-after Hill View community — a small enclave of townhomes in an ultra-convenient location — and part of the award-winning Colonial (Montgomery County) School District, ranked on Niche among the top 2% of districts in the country. This model home is set on a premium lot with extra privacy, adjacent to open space and next to guest parking spaces. This beautiful townhome functions like a 2,700 sf traditional single home. The layout is thoughtfully designed for comfort, convenience, and ease of entertaining. You will love how the eastern sunlight greets you in the morning and floods the home throughout the day. Newly refinished hardwood floors and freshly painted walls in a soft neutral color palette make decorating a breeze. The spacious end unit boasts a large living room and formal dining room with bay windows. The eat-in kitchen features plenty of counter space, a center island, gas cooking, a picture-perfect garden window for growing herbs, a large pantry, and new sliding glass doors that lead to a private deck. The inviting family room features dramatic cathedral ceilings, oversized windows with custom blinds, and is complemented by a cozy gas fireplace. The second floor contains a spacious primary bedroom suite with large closets, including a walk-in, a sitting area overlooking the backyard, and a fantastic primary bathroom with a large vanity and double sinks, a spa-like soaking tub, an oversized shower, and a dedicated linen closet. Two very comfortable bedrooms, a second full bath, and the laundry room complete the second floor. Ascend the open staircase to the third floor to find one of the most popular yet hard-to-find features in the neighborhood — the fully finished loft, which adds over 700 sf of living space. Use this as a fourth bedroom, rec room, office, workout space, art studio, or a combination. Only 9 of the 49 townhomes offer this fantastic flex space. Finally, the unfinished basement adds exceptional storage and easy potential for future expansion. From the foyer, there is interior access to the garage. The widened driveway can accommodate up to two vehicles. Notable upgrades include fresh interior paint, refinished floors, new sliding glass doors, updated HVAC, an upgraded trim package, an intercom and security system, and custom window treatments. Hill View is tucked away yet conveniently located, and is a small HOA community that offers peace of mind with professional maintenance such as snow removal (including your driveway and walkways up to the door), landscaping and grass cutting, trash removal, and driveway resurfacing this spring. All within short drives are conveniences and amenities such as the Plymouth Meeting Mall, Metroplex Shopping Center, Whole Foods/Target, and the Greater Plymouth Community Center with its pools, classes, and recreation for all ages. Several nearby towns offer charming shopping, restaurants, parks, and activities, including Chestnut Hill, Blue Bell, Ambler, Conshohocken, and Lafayette Hill. Nearby are the regional rail stations to Philadelphia and Valley Green and Valley Forge parks, which are great for hiking. A huge plus is the close proximity to major highways, such as the Schuylkill Expressway, Pennsylvania Turnpike, Blue Route, and Route 309. There is truly too much to write about this home and its fantastic location — schedule a private showing to see it for yourself!
Listing Agent
(610) 986-7170 sarah@fortihomes.com Keller Williams Realty Devon-Wayne License #RS296153 Listed on: 11/12/2025

Open House Schedule
-
Saturday, November 15, 202512:00 to 2:00 pm11/15/2025 12:00:00 PM +00:0011/15/2025 2:00:00 PM +00:00Add to Calendar
Townhouse Details
Home Type
- Townhome
Est. Annual Taxes
- $7,477
Year Built
- Built in 2002
Lot Details
- 1,296 Sq Ft Lot
- East Facing Home
- Vinyl Fence
- Back Yard
- Property is in excellent condition
HOA Fees
- $292 Monthly HOA Fees
Parking
- 1 Car Direct Access Garage
- 2 Driveway Spaces
Home Design
- Traditional Architecture
- Entry on the 1st floor
- Stone Siding
- Concrete Perimeter Foundation
- Stucco
Interior Spaces
- 2,649 Sq Ft Home
- Property has 3 Levels
- Cathedral Ceiling
- Gas Fireplace
- Window Treatments
- Bay Window
- Sliding Doors
- Family Room Off Kitchen
- Formal Dining Room
- Garden Views
- Unfinished Basement
- Basement Fills Entire Space Under The House
- Laundry on upper level
Kitchen
- Breakfast Area or Nook
- Eat-In Kitchen
- Gas Oven or Range
- Dishwasher
- Kitchen Island
Flooring
- Wood
- Carpet
Bedrooms and Bathrooms
- 4 Bedrooms
- En-Suite Bathroom
- Soaking Tub
Outdoor Features
- Deck
Schools
- Plymouth Elementary School
- Colonial Middle School
- Plymouth Whitemarsh High School
Utilities
- Central Heating and Cooling System
- Natural Gas Water Heater
Community Details
- $1,500 Capital Contribution Fee
- Association fees include trash, lawn maintenance, common area maintenance, snow removal
- Hill View HOA
- Hill View Subdivision
Listing and Financial Details
- Tax Lot 027
- Assessor Parcel Number 49-00-10643-342
Map
Home Values in the Area
Average Home Value in this Area
Tax History
| Year | Tax Paid | Tax Assessment Tax Assessment Total Assessment is a certain percentage of the fair market value that is determined by local assessors to be the total taxable value of land and additions on the property. | Land | Improvement |
|---|---|---|---|---|
| 2025 | $7,344 | $223,800 | $48,220 | $175,580 |
| 2024 | $7,344 | $223,800 | $48,220 | $175,580 |
| 2023 | $7,059 | $223,800 | $48,220 | $175,580 |
| 2022 | $6,899 | $223,800 | $48,220 | $175,580 |
| 2021 | $6,671 | $223,800 | $48,220 | $175,580 |
| 2020 | $6,441 | $223,800 | $48,220 | $175,580 |
| 2019 | $6,250 | $223,800 | $48,220 | $175,580 |
| 2018 | $1,331 | $223,800 | $48,220 | $175,580 |
| 2017 | $6,023 | $223,800 | $48,220 | $175,580 |
| 2016 | $5,936 | $223,800 | $48,220 | $175,580 |
| 2015 | $5,564 | $223,800 | $48,220 | $175,580 |
| 2014 | $5,564 | $223,800 | $48,220 | $175,580 |
Property History
| Date | Event | Price | List to Sale | Price per Sq Ft |
|---|---|---|---|---|
| 11/12/2025 11/12/25 | For Sale | $599,900 | -- | $226 / Sq Ft |
Purchase History
| Date | Type | Sale Price | Title Company |
|---|---|---|---|
| Interfamily Deed Transfer | -- | None Available |
Mortgage History
| Date | Status | Loan Amount | Loan Type |
|---|---|---|---|
| Open | $229,798 | No Value Available |
Source: Bright MLS
MLS Number: PAMC2161270
APN: 49-00-10643-342
- 101 Rolling Hill Dr Unit 41
- 13 Summit Ct
- 666 W Germantown Pike Unit 2101
- 666 W Germantown Pike Unit 1311
- 666 W Germantown Pike Unit 1303
- 2923 Walton Rd
- 819 Cherry Ln
- 810 Renel Rd
- 4 Arthurs Ct
- 726 Erlen Rd
- Lot 1 Clover Ln
- Lot 1 Woodbrook Ln
- 1 E Valley Creek Rd
- 4 E Church Rd
- 355 Brighton Rd
- 204 Millcreek Rd
- 349 Brighton Rd
- 37 Jody Dr
- 9 Plymwood Dr
- 1326 Germantown Pike
- 777 W Germantown Pike
- 908 Holly Ct Unit 8
- 666 W Germantown Pike Unit 1620
- 666 W Germantown Pike Unit 2613
- 718 Erlen Rd
- 437 Irwins Ln
- 101 Lee Dr
- 134 Plymouth Rd
- 22 Coventry Ct
- 201 E Germantown Pike
- 520 Russwood Dr
- 1624 Tremont Ave
- 51 Zummo Way
- 41 Zummo Way Unit CONDO
- 2920 Hannah Ave
- 1600 Union Meeting Rd
- 44 Ramsgate Ct
- 19 E Germantown Pike
- 352 Fairfield Rd
- 349 Chilton Ct
